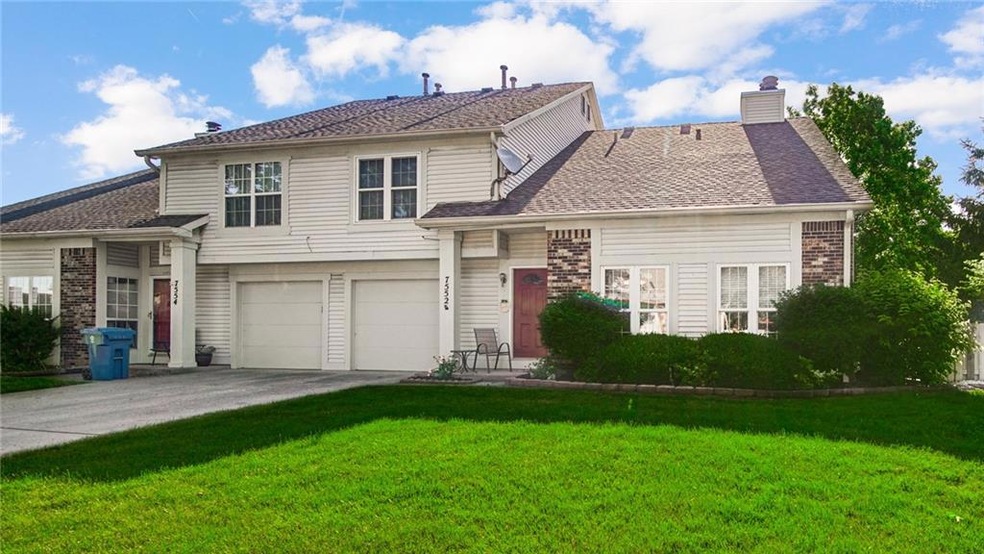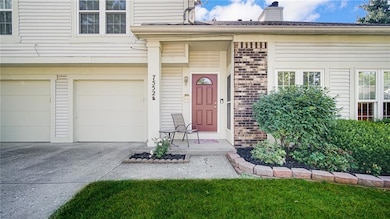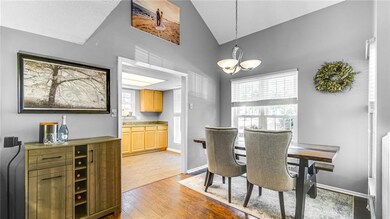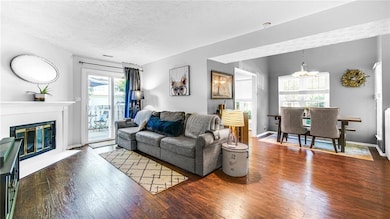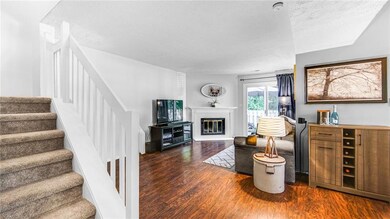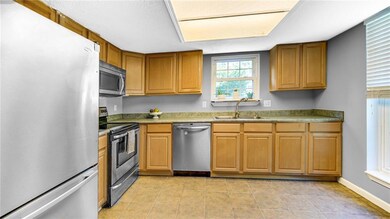
7552 Castleton Farms North Dr Unit 73 Indianapolis, IN 46256
I-69 Fall Creek NeighborhoodEstimated Value: $196,232 - $211,000
Highlights
- Traditional Architecture
- 1 Car Attached Garage
- Combination Dining and Living Room
- End Unit
- Forced Air Heating and Cooling System
- Carpet
About This Home
As of August 2022Enjoy maintenance-free living in this UPDATED 2 BED/2.5 BATH in highly-desired, 100% owner-occupied Castleton Farms! From new carpet & freshly painted walls to beautifully remodeled bathrooms, laundry area & new(er) appliances, this meticulously-maintained home is move-in ready & does NOT disappoint! The large bedrooms each boast spacious walk-in closets & their own full bath. The vaulted ceiling in the main level dining room/entry way w overlooking second-level walkway demonstrate its expertly-designed floorplan. Need some sun’n’air? Step out to the large-scale, south-facing fenced-in patio & then take a dip in the private neighborhood POOL! High quality living in a SAFE, FRIENDLY community. Come see to believe!
Last Agent to Sell the Property
Allen Williams
Berkshire Hathaway Home Listed on: 06/23/2022

Co-Listed By
Justin Davis
Berkshire Hathaway Home
Last Buyer's Agent
Andrew Liechty
F.C. Tucker Company

Property Details
Home Type
- Condominium
Est. Annual Taxes
- $1,282
Year Built
- Built in 1983
Lot Details
- End Unit
HOA Fees
- $274 Monthly HOA Fees
Parking
- 1 Car Attached Garage
Home Design
- Traditional Architecture
- Slab Foundation
- Vinyl Construction Material
Interior Spaces
- 2-Story Property
- Vinyl Clad Windows
- Living Room with Fireplace
- Combination Dining and Living Room
- Attic Access Panel
Kitchen
- Electric Oven
- Built-In Microwave
- Dishwasher
- Disposal
Flooring
- Carpet
- Laminate
Bedrooms and Bathrooms
- 2 Bedrooms
Laundry
- Dryer
- Washer
Home Security
Utilities
- Forced Air Heating and Cooling System
- Heating System Uses Gas
- Gas Water Heater
Listing and Financial Details
- Assessor Parcel Number 490226102003000400
Community Details
Overview
- Association fees include home owners, clubhouse, lawncare, maintenance structure, maintenance, nature area, pool, management, snow removal, trash
- Castleton Farms Subdivision
- Property managed by Kirkpatrick
Security
- Fire and Smoke Detector
Ownership History
Purchase Details
Home Financials for this Owner
Home Financials are based on the most recent Mortgage that was taken out on this home.Purchase Details
Home Financials for this Owner
Home Financials are based on the most recent Mortgage that was taken out on this home.Purchase Details
Purchase Details
Similar Homes in Indianapolis, IN
Home Values in the Area
Average Home Value in this Area
Purchase History
| Date | Buyer | Sale Price | Title Company |
|---|---|---|---|
| Petersen Ryan Matthew | $188,000 | Indiana Home Title | |
| Tyrcha Zachary E | -- | None Available | |
| Tyrcha Zachary E | $61,500 | Total Title | |
| Federal National Mortgage Association | $99,925 | None Available |
Mortgage History
| Date | Status | Borrower | Loan Amount |
|---|---|---|---|
| Open | Petersen Ryan Matthew | $169,200 | |
| Previous Owner | Tyrcha Zachary E | $100,000 | |
| Previous Owner | Tyrcha Zachary E | $68,000 | |
| Previous Owner | Cruzan Donna K | $105,500 |
Property History
| Date | Event | Price | Change | Sq Ft Price |
|---|---|---|---|---|
| 08/08/2022 08/08/22 | Sold | $188,000 | -2.1% | $132 / Sq Ft |
| 07/01/2022 07/01/22 | Pending | -- | -- | -- |
| 06/23/2022 06/23/22 | For Sale | $192,000 | -- | $134 / Sq Ft |
Tax History Compared to Growth
Tax History
| Year | Tax Paid | Tax Assessment Tax Assessment Total Assessment is a certain percentage of the fair market value that is determined by local assessors to be the total taxable value of land and additions on the property. | Land | Improvement |
|---|---|---|---|---|
| 2024 | $2,035 | $189,400 | $19,000 | $170,400 |
| 2023 | $2,035 | $184,900 | $19,000 | $165,900 |
| 2022 | $1,579 | $146,000 | $18,900 | $127,100 |
| 2021 | $1,349 | $124,800 | $18,800 | $106,000 |
| 2020 | $1,242 | $117,400 | $18,800 | $98,600 |
| 2019 | $949 | $105,800 | $18,800 | $87,000 |
| 2018 | $872 | $100,500 | $18,800 | $81,700 |
| 2017 | $814 | $96,400 | $18,700 | $77,700 |
| 2016 | $735 | $91,700 | $18,800 | $72,900 |
| 2014 | $664 | $93,700 | $18,800 | $74,900 |
| 2013 | $1,832 | $91,600 | $18,800 | $72,800 |
Agents Affiliated with this Home
-

Seller's Agent in 2022
Allen Williams
Berkshire Hathaway Home
(317) 339-2256
9 in this area
922 Total Sales
-

Seller Co-Listing Agent in 2022
Justin Davis
Berkshire Hathaway Home
(317) 612-4737
2 in this area
79 Total Sales
-

Buyer's Agent in 2022
Andrew Liechty
F.C. Tucker Company
(317) 776-6630
6 in this area
223 Total Sales
Map
Source: MIBOR Broker Listing Cooperative®
MLS Number: 21865477
APN: 49-02-26-102-003.000-400
- 7629 Farm View Cir W
- 7569 Farm View Cir E
- 7433 Prairie Lake Dr
- 7856 Trotwood Cir
- 7450 Deville Ct
- 7345 Monon Cir
- 7731 Scarborough Boulevard Dr S
- 7914 Cardinal Cove E
- 7530 Redcliff Rd
- 8075 Cardinal Cove W
- 8017 Wallingwood Dr
- 8066 Cardinal Cove E
- 8142 Bittern Ln
- 8075 Cardinal Cove E
- 7423 Scarborough Blvd East Dr
- 7775 Hollow Ridge Cir
- 8029 Castle Lake Rd
- 7728 Mallard Way
- 7910 Teel Way
- 8218 San Carlos Ct
- 7552 Castleton Farms North Dr
- 7552 Castleton Farms North Dr Unit 73
- 7552 Castln Farms Dr N
- 7552 Castleton Farms North Dr
- 7552 Castleton Farms North Dr Unit 73
- 7558 Castleton Farms North Dr
- 7558 Castleton Farms Dr N
- 7558 Castleton Farms Dr N Unit 74
- 7554 Castleton Farms North Dr Unit 75
- 7554 Castleton Farms North Dr
- 7556 Castleton Farms North Dr
- 7556 Castleton Farms Dr N Unit 76
- 7540 Castleton Farms North Dr
- 7568 Castleton Farms North Dr
- 7570 Castleton Farms North Dr Unit 7570
- 7570 Castleton Farms North Dr
- 7542 Castln Farms N Dr
- 7542 Castleton Farms North Dr
- 7542 Castleton Farms Dr N Unit 70
- 7604 Castleton Farms North Dr
