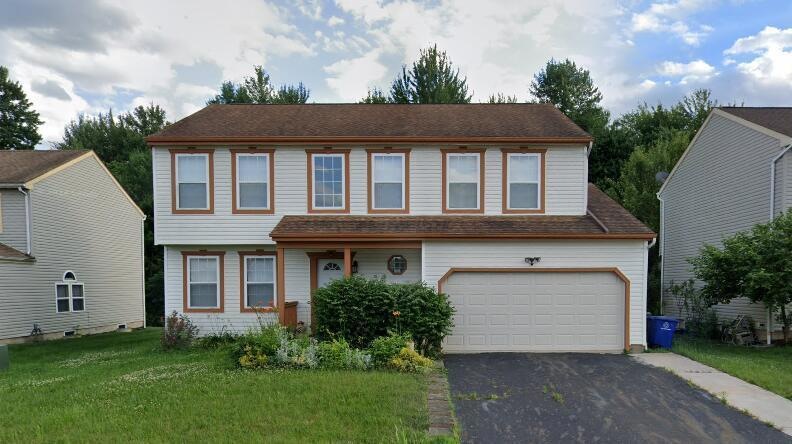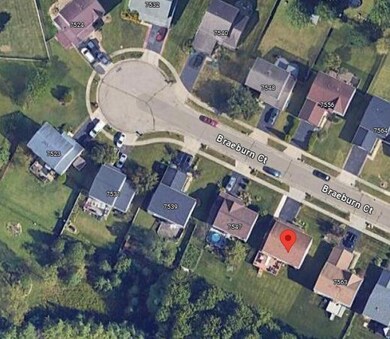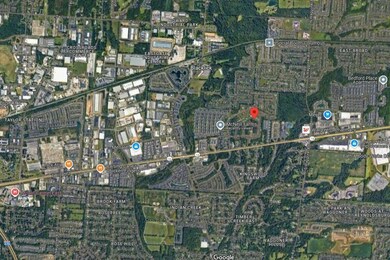
7555 Braeburn Ct Blacklick, OH 43004
East Broad NeighborhoodHighlights
- Deck
- Central Air
- Carpet
- Cul-De-Sac
- 2 Car Garage
About This Home
As of June 2025Three-bedroom, two-bath home with an attached two-car garage presents a fantastic opportunity for those with a vision. While the property will be sold as-is and has experienced water damage from a burst pipe, its potential is undeniable.
The quiet community offers a peaceful retreat, yet it's just a stone's throw away from a variety of shopping, dining, and entertainment options. The cozy backyard, with its charming wooded backdrop, offers an ideal space for outdoor activities and peaceful relaxation.
Don't miss out on this chance to transform this house into your dream home. With a bit of TLC, this property could be a prime opportunity.
Last Agent to Sell the Property
Berkshire Hathaway HS Pro Rlty License #2022003447 Listed on: 10/19/2024

Last Buyer's Agent
Berkshire Hathaway HS Pro Rlty License #2022003447 Listed on: 10/19/2024

Home Details
Home Type
- Single Family
Est. Annual Taxes
- $4,623
Year Built
- Built in 2000
Lot Details
- 7,841 Sq Ft Lot
- Cul-De-Sac
Parking
- 2 Car Garage
- On-Street Parking
Home Design
- Block Foundation
- Vinyl Siding
Interior Spaces
- 2,122 Sq Ft Home
- 2-Story Property
- Partial Basement
- Laundry on main level
Flooring
- Carpet
- Laminate
Bedrooms and Bathrooms
- 3 Bedrooms
Outdoor Features
- Deck
Utilities
- Central Air
- Heating System Uses Gas
Listing and Financial Details
- Assessor Parcel Number 010-252802
Ownership History
Purchase Details
Home Financials for this Owner
Home Financials are based on the most recent Mortgage that was taken out on this home.Purchase Details
Home Financials for this Owner
Home Financials are based on the most recent Mortgage that was taken out on this home.Purchase Details
Purchase Details
Home Financials for this Owner
Home Financials are based on the most recent Mortgage that was taken out on this home.Purchase Details
Home Financials for this Owner
Home Financials are based on the most recent Mortgage that was taken out on this home.Purchase Details
Purchase Details
Home Financials for this Owner
Home Financials are based on the most recent Mortgage that was taken out on this home.Similar Homes in Blacklick, OH
Home Values in the Area
Average Home Value in this Area
Purchase History
| Date | Type | Sale Price | Title Company |
|---|---|---|---|
| Warranty Deed | $245,000 | Search2close | |
| Special Warranty Deed | $144,000 | Trident | |
| Executors Deed | -- | Attorney | |
| Warranty Deed | $154,000 | Talon Group | |
| Deed | $132,000 | Lakeside Title & Escrow Agen | |
| Sheriffs Deed | $120,000 | -- | |
| Warranty Deed | $146,800 | Chicago Title |
Mortgage History
| Date | Status | Loan Amount | Loan Type |
|---|---|---|---|
| Previous Owner | $6,923 | FHA | |
| Previous Owner | $159,253 | FHA | |
| Previous Owner | $144,000 | Purchase Money Mortgage | |
| Previous Owner | $123,600 | Purchase Money Mortgage | |
| Previous Owner | $125,400 | Purchase Money Mortgage | |
| Previous Owner | $145,601 | FHA |
Property History
| Date | Event | Price | Change | Sq Ft Price |
|---|---|---|---|---|
| 06/06/2025 06/06/25 | Sold | $375,000 | -3.8% | $141 / Sq Ft |
| 05/06/2025 05/06/25 | For Sale | $389,900 | +59.1% | $147 / Sq Ft |
| 12/17/2024 12/17/24 | Sold | $245,000 | -2.0% | $115 / Sq Ft |
| 10/21/2024 10/21/24 | Pending | -- | -- | -- |
| 10/19/2024 10/19/24 | For Sale | $250,000 | -- | $118 / Sq Ft |
Tax History Compared to Growth
Tax History
| Year | Tax Paid | Tax Assessment Tax Assessment Total Assessment is a certain percentage of the fair market value that is determined by local assessors to be the total taxable value of land and additions on the property. | Land | Improvement |
|---|---|---|---|---|
| 2024 | $4,654 | $113,510 | $31,710 | $81,800 |
| 2023 | $4,623 | $113,505 | $31,710 | $81,795 |
| 2022 | $3,110 | $68,710 | $18,100 | $50,610 |
| 2021 | $3,115 | $68,710 | $18,100 | $50,610 |
| 2020 | $3,119 | $68,710 | $18,100 | $50,610 |
| 2019 | $2,735 | $53,840 | $14,460 | $39,380 |
| 2018 | $2,966 | $53,840 | $14,460 | $39,380 |
| 2017 | $3,104 | $53,840 | $14,460 | $39,380 |
| 2016 | $2,944 | $44,450 | $7,280 | $37,170 |
| 2015 | $2,673 | $44,450 | $7,280 | $37,170 |
| 2014 | $2,679 | $44,450 | $7,280 | $37,170 |
| 2013 | $1,468 | $49,385 | $8,085 | $41,300 |
Agents Affiliated with this Home
-
Alexander Soskin
A
Seller's Agent in 2025
Alexander Soskin
Soskin Realty, LLC
(614) 989-8638
4 in this area
301 Total Sales
-
Sarah Lepore

Buyer's Agent in 2025
Sarah Lepore
Fourseasons Realty LLC.
(614) 218-3316
2 in this area
119 Total Sales
-
Chelsea Wonski
C
Seller's Agent in 2024
Chelsea Wonski
Berkshire Hathaway HS Pro Rlty
(740) 391-3009
1 in this area
4 Total Sales
Map
Source: Columbus and Central Ohio Regional MLS
MLS Number: 224037423
APN: 010-252802
- 7589 Swindon St
- 7619 Rippingale St
- 140 Broadstone Cir E
- 7498 Call Rd Unit 110E
- 7480 Call Rd Unit 109D
- 241 Glenkirk Dr Unit 107F
- 388 Rocky Springs Dr
- 417 Hannifin Dr
- 7831 Fairfax Loop Dr
- 7622 Elgin Trail Dr
- 203 Hawkins Ln Unit 91E
- 427 Streamwater Dr
- 169 Malloy Ln Unit 23A
- 7343 Reynolds Crossing Dr
- 224 MacAndrews Way Unit 60A
- 7805 Crawford Farms Dr
- 7684 Farm Hill Dr
- 7781 Hazelton St
- 220 Sandrala Dr Unit 44
- 216 Brueghel Rd


