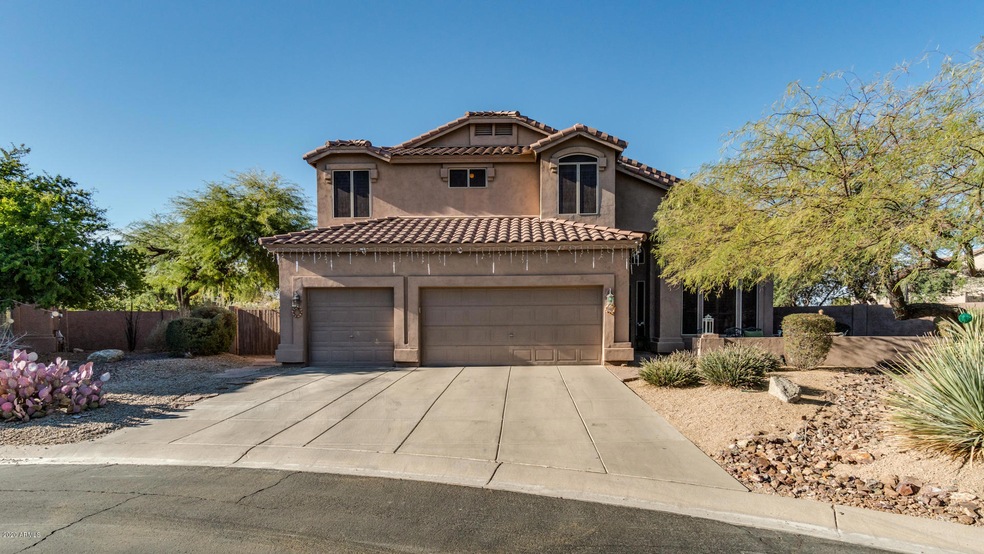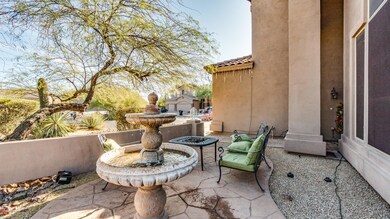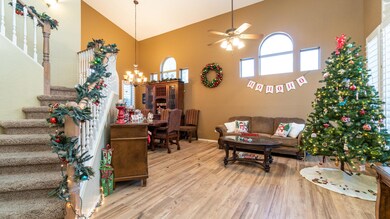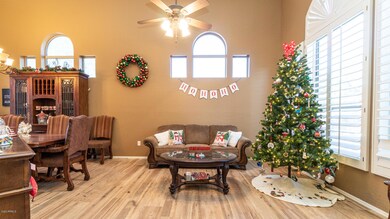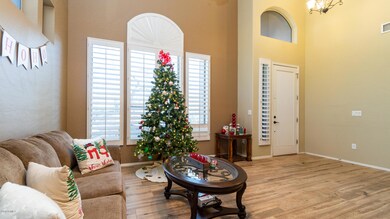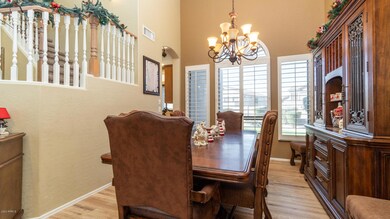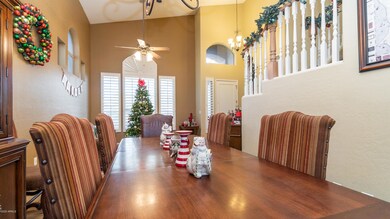
7555 E Pearl Cir Mesa, AZ 85207
Las Sendas NeighborhoodHighlights
- Golf Course Community
- Fitness Center
- Gated Community
- Franklin at Brimhall Elementary School Rated A
- Heated Spa
- 0.33 Acre Lot
About This Home
As of June 2024Situated on a LARGE C-D-S LOT this home is priced to sell. A popular floor plan allows for a guest room and full bath downstairs with a master & largely stated guest rooms upstairs. NEWLY installed wood like tile flooring will wow you, updated features, granite and neutral colors throughout. Enjoy the welcoming courtyard or one of the many entertainment spaces in the backyard. A turf backyard, play pool spa, built in bbq area, a fire pit and lush landscaping make this home an entertainers dream. A spacious floor plan yields to plenty of space to host the family. Located in the acclaimed community of Las Sendas complete with pools, parks, tennis, golf, pickleball, hiking/biking trails, a workout facility, spa and so much more! Shopping & Fine Dining, Saguaro Lake, Scottsdale, San Tan, Phoenix & Mesa Airports only minutes near by.
Last Buyer's Agent
Karlyn Moore
Coldwell Banker Realty License #SA627339000

Home Details
Home Type
- Single Family
Est. Annual Taxes
- $3,800
Year Built
- Built in 1999
Lot Details
- 0.33 Acre Lot
- Cul-De-Sac
- Desert faces the front and back of the property
- Block Wall Fence
- Artificial Turf
- Front and Back Yard Sprinklers
- Sprinklers on Timer
HOA Fees
- $122 Monthly HOA Fees
Parking
- 3 Car Garage
Home Design
- Contemporary Architecture
- Wood Frame Construction
- Tile Roof
- Stucco
Interior Spaces
- 2,732 Sq Ft Home
- 2-Story Property
- Ceiling Fan
- Fireplace
- Double Pane Windows
- Low Emissivity Windows
- Solar Screens
- Washer and Dryer Hookup
Kitchen
- Eat-In Kitchen
- Built-In Microwave
- Kitchen Island
- Granite Countertops
Flooring
- Carpet
- Tile
Bedrooms and Bathrooms
- 5 Bedrooms
- Primary Bathroom is a Full Bathroom
- 3 Bathrooms
- Dual Vanity Sinks in Primary Bathroom
- Bathtub With Separate Shower Stall
Pool
- Heated Spa
- Play Pool
Outdoor Features
- Covered patio or porch
- Fire Pit
- Built-In Barbecue
Schools
- Las Sendas Elementary School
- Fremont Junior High School
- Red Mountain High School
Utilities
- Zoned Heating and Cooling System
- Cable TV Available
Listing and Financial Details
- Tax Lot 244
- Assessor Parcel Number 219-19-510
Community Details
Overview
- Association fees include ground maintenance
- Ccmc Las Sendas Association, Phone Number (480) 357-8780
- Built by Blandford
- Desert Vistas Unit 3 At Las Sendas Subdivision, Palo Verde Floorplan
Recreation
- Golf Course Community
- Tennis Courts
- Community Playground
- Fitness Center
- Heated Community Pool
- Community Spa
- Bike Trail
Security
- Gated Community
Ownership History
Purchase Details
Home Financials for this Owner
Home Financials are based on the most recent Mortgage that was taken out on this home.Purchase Details
Home Financials for this Owner
Home Financials are based on the most recent Mortgage that was taken out on this home.Purchase Details
Home Financials for this Owner
Home Financials are based on the most recent Mortgage that was taken out on this home.Purchase Details
Home Financials for this Owner
Home Financials are based on the most recent Mortgage that was taken out on this home.Purchase Details
Home Financials for this Owner
Home Financials are based on the most recent Mortgage that was taken out on this home.Purchase Details
Home Financials for this Owner
Home Financials are based on the most recent Mortgage that was taken out on this home.Purchase Details
Home Financials for this Owner
Home Financials are based on the most recent Mortgage that was taken out on this home.Similar Homes in Mesa, AZ
Home Values in the Area
Average Home Value in this Area
Purchase History
| Date | Type | Sale Price | Title Company |
|---|---|---|---|
| Warranty Deed | $825,000 | Sunbelt Title Agency, Llc | |
| Warranty Deed | $549,000 | Equity Title Agency Inc | |
| Warranty Deed | -- | American Title Svc Agency Ll | |
| Cash Sale Deed | $387,000 | American Title Svc Agency Ll | |
| Interfamily Deed Transfer | -- | None Available | |
| Warranty Deed | $320,000 | First American Title Ins Co | |
| Warranty Deed | $218,631 | Transnation Title Ins Co | |
| Warranty Deed | -- | Transnation Title Ins Co |
Mortgage History
| Date | Status | Loan Amount | Loan Type |
|---|---|---|---|
| Open | $710,516 | VA | |
| Closed | $710,516 | VA | |
| Previous Owner | $10,000 | Credit Line Revolving | |
| Previous Owner | $300,000 | New Conventional | |
| Previous Owner | $256,350 | New Conventional | |
| Previous Owner | $256,000 | New Conventional | |
| Previous Owner | $250,000 | Credit Line Revolving | |
| Previous Owner | $112,000 | Unknown | |
| Previous Owner | $181,000 | Unknown | |
| Previous Owner | $196,700 | New Conventional |
Property History
| Date | Event | Price | Change | Sq Ft Price |
|---|---|---|---|---|
| 06/06/2024 06/06/24 | Sold | $810,000 | -3.5% | $296 / Sq Ft |
| 04/23/2024 04/23/24 | Pending | -- | -- | -- |
| 04/15/2024 04/15/24 | For Sale | $839,000 | +3.6% | $307 / Sq Ft |
| 04/09/2024 04/09/24 | Off Market | $810,000 | -- | -- |
| 04/09/2024 04/09/24 | For Sale | $839,000 | +52.8% | $307 / Sq Ft |
| 12/24/2020 12/24/20 | Sold | $549,000 | 0.0% | $201 / Sq Ft |
| 12/04/2020 12/04/20 | For Sale | $549,000 | +41.9% | $201 / Sq Ft |
| 10/10/2014 10/10/14 | Sold | $387,000 | -1.4% | $142 / Sq Ft |
| 08/31/2014 08/31/14 | Pending | -- | -- | -- |
| 08/18/2014 08/18/14 | For Sale | $392,500 | -- | $144 / Sq Ft |
Tax History Compared to Growth
Tax History
| Year | Tax Paid | Tax Assessment Tax Assessment Total Assessment is a certain percentage of the fair market value that is determined by local assessors to be the total taxable value of land and additions on the property. | Land | Improvement |
|---|---|---|---|---|
| 2025 | $2,669 | $45,444 | -- | -- |
| 2024 | $4,497 | $43,280 | -- | -- |
| 2023 | $4,497 | $55,920 | $11,180 | $44,740 |
| 2022 | $4,404 | $42,510 | $8,500 | $34,010 |
| 2021 | $4,458 | $38,910 | $7,780 | $31,130 |
| 2020 | $3,800 | $37,020 | $7,400 | $29,620 |
| 2019 | $3,511 | $33,930 | $6,780 | $27,150 |
| 2018 | $3,346 | $33,050 | $6,610 | $26,440 |
| 2017 | $3,240 | $35,260 | $7,050 | $28,210 |
| 2016 | $3,182 | $33,630 | $6,720 | $26,910 |
| 2015 | $3,004 | $34,130 | $6,820 | $27,310 |
Agents Affiliated with this Home
-
Kari Salvato

Seller's Agent in 2024
Kari Salvato
Coldwell Banker Realty
(602) 531-1386
29 in this area
129 Total Sales
-
Christopher Woodward

Buyer's Agent in 2024
Christopher Woodward
Your Home Sold Guaranteed Realty
(480) 684-0680
1 in this area
39 Total Sales
-
Michele Keith

Seller's Agent in 2020
Michele Keith
Compass
(480) 242-2896
49 in this area
88 Total Sales
-
Christopher Keith

Seller Co-Listing Agent in 2020
Christopher Keith
Compass
(480) 242-5678
36 in this area
53 Total Sales
-
K
Buyer's Agent in 2020
Karlyn Moore
Coldwell Banker Realty
-
Doug Coats

Seller's Agent in 2014
Doug Coats
HomeSmart
(602) 469-5091
10 in this area
70 Total Sales
Map
Source: Arizona Regional Multiple Listing Service (ARMLS)
MLS Number: 6168114
APN: 219-19-510
- 8042 E Palm Ln Unit 2
- 8058 E Palm Ln
- 3060 N Ridgecrest Unit 84
- 3060 N Ridgecrest Unit 200
- 3055 N Red Mountain Unit 77
- 3055 N Red Mountain Unit 98
- 3055 N Red Mountain Unit 122
- 3055 N Red Mountain Unit 95
- 2758 N Sterling
- 7735 E Russell Cir
- 7253 E Nathan St
- 7258 E Norland St
- 2947 N Sonoran Hills
- 7261 E Norland St
- 7252 E Nance St
- 3217 N Piedra Cir
- 6901 E Pearl St
- 2944 N Brighton
- 7232 E Nance St
- 7354 E Norwood St
