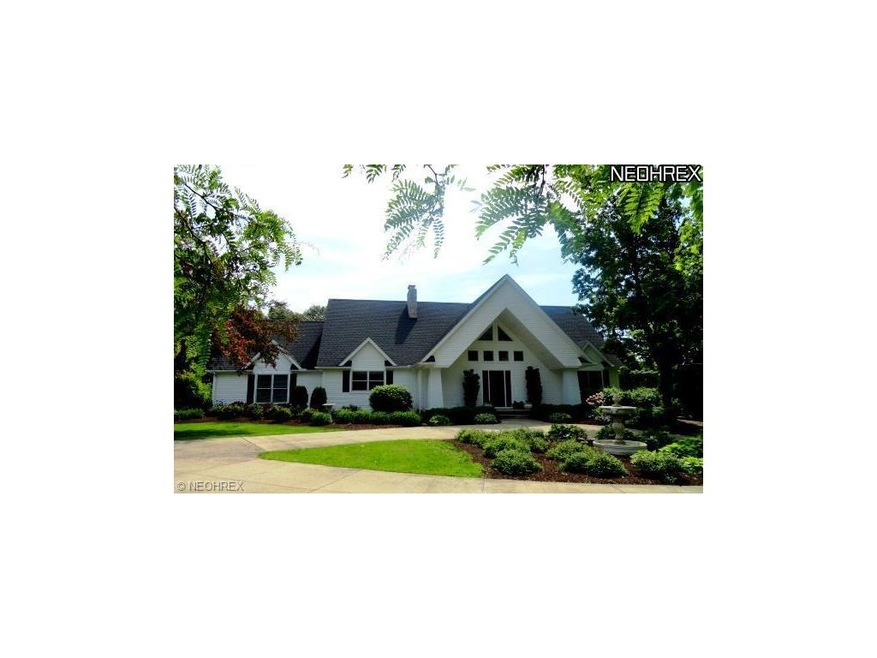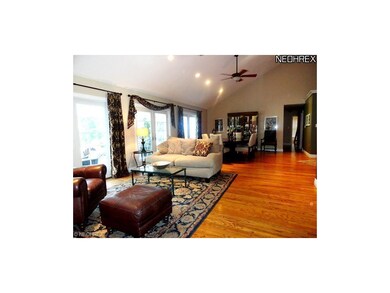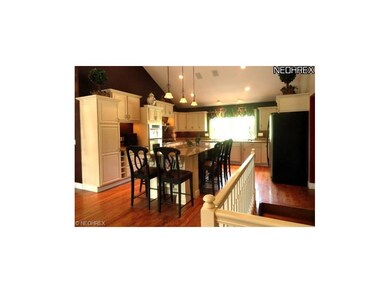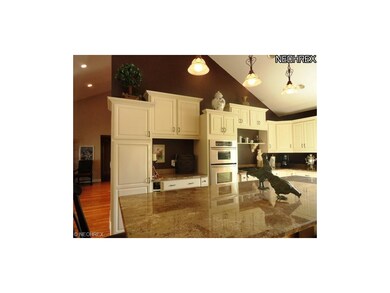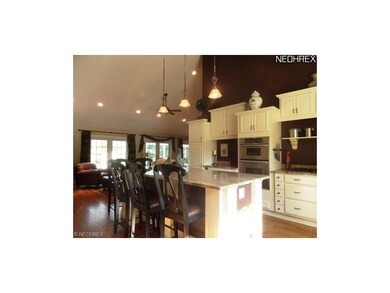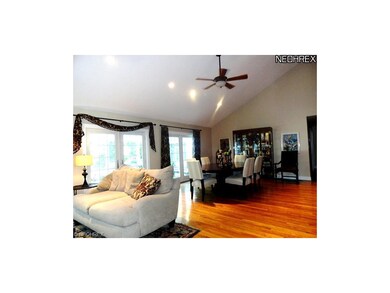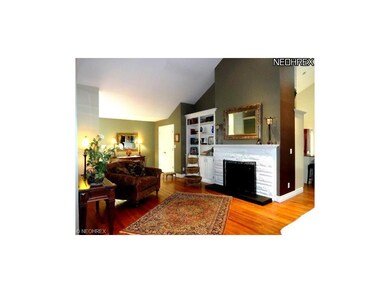
7555 Huntington Rd Hudson, OH 44236
Estimated Value: $766,000 - $1,017,000
Highlights
- View of Trees or Woods
- 1.99 Acre Lot
- Enclosed patio or porch
- Ellsworth Hill Elementary School Rated A-
- 1 Fireplace
- 2 Car Attached Garage
About This Home
As of July 2013Truly a one of a kind home. This ranch in Hudson was extensively renovated in 2004/2005. It sits on two beautifully landscaped acres with a covered patio, screen porch, circular drive and oversized driveway. The vaulted kitchen is spectacular! KraftMaid cabinets, KitchenAid appliances, gas cook top, built-in oven & microwave. Massive granite breakfast bar, seats eight! Visit with guests & family while cooking on the gas cooktop. All granite counters. Kitchen is open to vaulted great room & dining room. The living room has a wood burning fireplace. There are four nice size bedrooms (3 with wood flrs), three & half baths, one shared. There is also an office & laundry room on the first floor. The bonus room on the second floor is huge and makes a fabulous area for entertaining, playing pool and/or watching tv. Lush landscaped beds and gardens. Large shed with single car garage door in rear yard. Property backs to park land. Mostly wood floors throughout. Ceramic in bathrooms.
Home Details
Home Type
- Single Family
Est. Annual Taxes
- $7,266
Year Built
- Built in 1981
Lot Details
- 1.99 Acre Lot
- Lot Dimensions are 200x434
- West Facing Home
- Vinyl Fence
Home Design
- Asphalt Roof
- Vinyl Construction Material
Interior Spaces
- 3,701 Sq Ft Home
- 1-Story Property
- 1 Fireplace
- Views of Woods
- Fire and Smoke Detector
Kitchen
- Built-In Oven
- Range
- Microwave
- Dishwasher
- Disposal
Bedrooms and Bathrooms
- 4 Bedrooms
Basement
- Basement Fills Entire Space Under The House
- Partial Basement
Parking
- 2 Car Attached Garage
- Garage Drain
- Garage Door Opener
Outdoor Features
- Enclosed patio or porch
Utilities
- Forced Air Heating and Cooling System
- Heating System Uses Gas
- Well
Listing and Financial Details
- Assessor Parcel Number 3002472
Community Details
Overview
- Western Reserve Ranch Estates Community
Recreation
- Park
Ownership History
Purchase Details
Home Financials for this Owner
Home Financials are based on the most recent Mortgage that was taken out on this home.Purchase Details
Home Financials for this Owner
Home Financials are based on the most recent Mortgage that was taken out on this home.Similar Homes in Hudson, OH
Home Values in the Area
Average Home Value in this Area
Purchase History
| Date | Buyer | Sale Price | Title Company |
|---|---|---|---|
| Ploskunak John C | $449,900 | None Available | |
| Ring Dewitt T | $169,000 | Midland Commerce Group |
Mortgage History
| Date | Status | Borrower | Loan Amount |
|---|---|---|---|
| Open | Ploskunak Courtney L | $208,560 | |
| Closed | Plosktmak Courtney L | $208,560 | |
| Closed | Ploskunak John C | $300,000 | |
| Previous Owner | Ploskunak John C | $275,000 | |
| Previous Owner | Ring Dewitt T | $284,000 | |
| Previous Owner | Ring Dewitt T | $270,000 | |
| Previous Owner | Ring Dewitt T | $25,000 | |
| Previous Owner | Ring Dewitt T | $215,000 | |
| Previous Owner | Ring Dewitt T | $61,000 | |
| Previous Owner | Ring Dewitt T | $135,200 |
Property History
| Date | Event | Price | Change | Sq Ft Price |
|---|---|---|---|---|
| 07/31/2013 07/31/13 | Sold | $449,900 | 0.0% | $122 / Sq Ft |
| 07/01/2013 07/01/13 | Pending | -- | -- | -- |
| 05/30/2013 05/30/13 | For Sale | $449,900 | -- | $122 / Sq Ft |
Tax History Compared to Growth
Tax History
| Year | Tax Paid | Tax Assessment Tax Assessment Total Assessment is a certain percentage of the fair market value that is determined by local assessors to be the total taxable value of land and additions on the property. | Land | Improvement |
|---|---|---|---|---|
| 2025 | $12,869 | $251,993 | $28,882 | $223,111 |
| 2024 | $12,869 | $251,993 | $28,882 | $223,111 |
| 2023 | $12,869 | $251,993 | $28,882 | $223,111 |
| 2022 | $11,956 | $208,849 | $23,870 | $184,979 |
| 2021 | $11,976 | $208,849 | $23,870 | $184,979 |
| 2020 | $11,766 | $208,850 | $23,870 | $184,980 |
| 2019 | $12,817 | $210,880 | $21,530 | $189,350 |
| 2018 | $12,772 | $210,880 | $21,530 | $189,350 |
| 2017 | $10,141 | $210,880 | $21,530 | $189,350 |
| 2016 | $10,214 | $162,240 | $21,530 | $140,710 |
| 2015 | $10,141 | $162,240 | $21,530 | $140,710 |
| 2014 | $8,822 | $140,440 | $21,530 | $118,910 |
| 2013 | $7,048 | $109,070 | $21,530 | $87,540 |
Map
Source: MLS Now
MLS Number: 3413800
APN: 30-02472
- 7239 Huntington Rd
- 7687 Ravenna Rd
- 7658 Woodspring Ln
- 7671 Hudson Park Dr
- 7965 Princewood Dr
- 2483 Victoria Pkwy
- 7936 Megan Meadow Dr
- 6900 Bauley Dr
- 7500 Lascala Dr
- 2863 Saint George Dr
- 2195 Victoria Pkwy
- 7385 McShu Ln
- 7341 McShu Ln
- 6776 Saint Regis Blvd
- 2755 E Streetsboro Rd
- 30 Wellgate Dr
- 800 Holborn Rd
- 813 Holborn Rd
- 190 Aurora St
- 147 Hudson St
- 7555 Huntington Rd
- 7537 Huntington Rd
- 7569 Huntington Rd
- 7566 Huntington Rd
- 2949 Woodbridge Rd
- 7593 Huntington Rd
- 7523 Huntington Rd
- 2950 Woodbridge Rd
- 7592 Huntington Rd
- 2933 Hudson Aurora Rd
- 7543 Red Fox Trail
- 7613 Huntington Rd
- 2922 Woodbridge Rd
- 2909 Hudson Aurora Rd
- 7563 Red Fox Trail
- 2891 Hudson Aurora Rd
- 7612 Huntington Rd
- 7524 Crown Point Dr
- 2949 Hudson Aurora Rd
- 7583 Red Fox Trail
