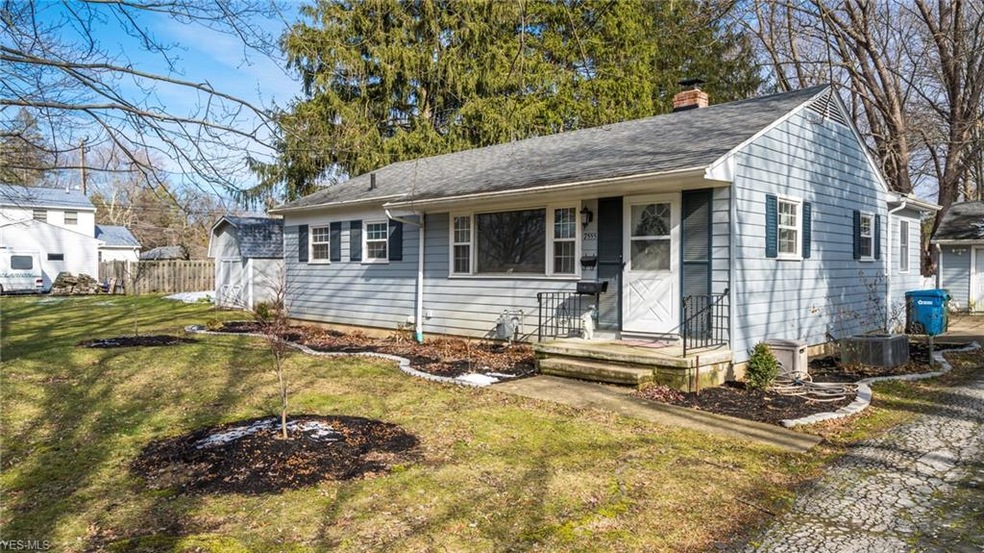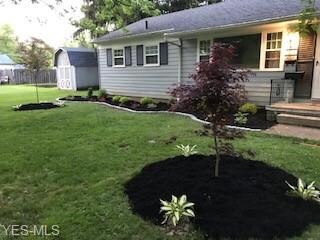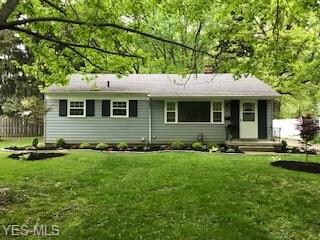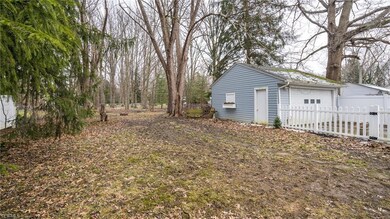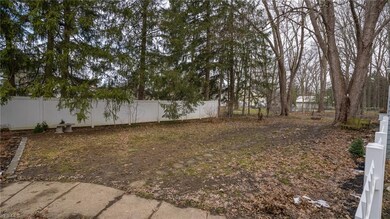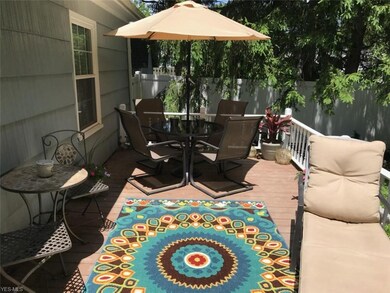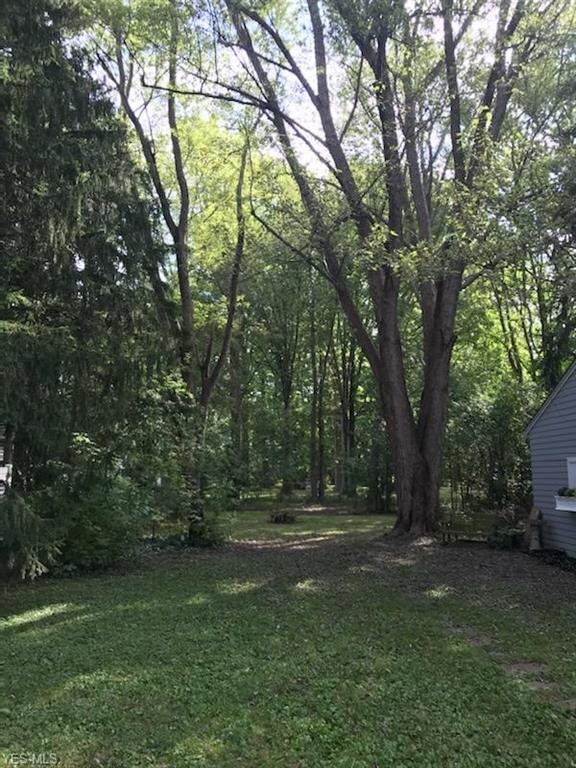
7555 Inland Dr Olmsted Falls, OH 44138
Estimated Value: $207,000 - $236,000
Highlights
- Deck
- 2 Car Detached Garage
- West Facing Home
- Falls-Lenox Primary Elementary School Rated A-
- Forced Air Heating and Cooling System
- Privacy Fence
About This Home
As of April 2020Move right into this wonderful ranch home on no-outlet street! Nicely landscaped yard! Enjoy your Summer in the large shaded yard with a deck! Spacious living room with hardwood floor and built-in book shelf! The large eat-in kitchen with newer, upgraded vinyl flooring, offers all appliances and leads to the h fully-fenced back yard and two car garage! The partial white vinyl fencing adds privacy, (2018). Don't miss the 1st floor laundry, located in the hallway near the three bedrooms with hardwood floors! You'll love the nicely updated bath with newer vanity, sink, lighting, flooring and shower! Newer windows and freshly painted interior! Roof 13 yrs, A/C 8 yrs. The basement has been waterproofed in 2017 and has a 2nd laundry hookup. Convenient location, just minutes to I-480, Great Northern, Metro Parks and Grand Pacific Junction! Call today for a private showing! *The Fireplace unit and tiles in the basement will remain!
Home Details
Home Type
- Single Family
Est. Annual Taxes
- $3,237
Year Built
- Built in 1955
Lot Details
- 0.34 Acre Lot
- Street terminates at a dead end
- West Facing Home
- Privacy Fence
- Vinyl Fence
- Chain Link Fence
Parking
- 2 Car Detached Garage
Home Design
- Asphalt Roof
Interior Spaces
- 1,110 Sq Ft Home
- 1-Story Property
- Fire and Smoke Detector
Kitchen
- Range
- Microwave
- Dishwasher
- Disposal
Bedrooms and Bathrooms
- 3 Main Level Bedrooms
- 1 Full Bathroom
Laundry
- Dryer
- Washer
Unfinished Basement
- Basement Fills Entire Space Under The House
- Sump Pump
Outdoor Features
- Deck
Utilities
- Forced Air Heating and Cooling System
- Heating System Uses Gas
- Septic Tank
Community Details
- Monson Williams Corp Sub 1 Community
Listing and Financial Details
- Assessor Parcel Number 281-01-058
Ownership History
Purchase Details
Home Financials for this Owner
Home Financials are based on the most recent Mortgage that was taken out on this home.Purchase Details
Home Financials for this Owner
Home Financials are based on the most recent Mortgage that was taken out on this home.Purchase Details
Purchase Details
Purchase Details
Similar Homes in the area
Home Values in the Area
Average Home Value in this Area
Purchase History
| Date | Buyer | Sale Price | Title Company |
|---|---|---|---|
| Lorenzo Joan Manuel | $153,000 | Competitive Title | |
| Lavigne Catherine C | $92,800 | Competitive Title Agency | |
| Hall Emma B | -- | -- | |
| Hall Thord T | -- | -- |
Mortgage History
| Date | Status | Borrower | Loan Amount |
|---|---|---|---|
| Open | Lorenzo Joan Manuel | $150,228 | |
| Closed | Lorenzo Joan Manuel | $7,650 | |
| Previous Owner | Lavigne Catherine C | $123,874 |
Property History
| Date | Event | Price | Change | Sq Ft Price |
|---|---|---|---|---|
| 04/06/2020 04/06/20 | Sold | $153,000 | -1.2% | $138 / Sq Ft |
| 03/12/2020 03/12/20 | Pending | -- | -- | -- |
| 03/10/2020 03/10/20 | For Sale | $154,900 | 0.0% | $140 / Sq Ft |
| 03/08/2020 03/08/20 | Pending | -- | -- | -- |
| 02/11/2020 02/11/20 | For Sale | $154,900 | +72.3% | $140 / Sq Ft |
| 07/28/2017 07/28/17 | Sold | $89,900 | 0.0% | $81 / Sq Ft |
| 06/02/2017 06/02/17 | Pending | -- | -- | -- |
| 05/29/2017 05/29/17 | For Sale | $89,900 | -- | $81 / Sq Ft |
Tax History Compared to Growth
Tax History
| Year | Tax Paid | Tax Assessment Tax Assessment Total Assessment is a certain percentage of the fair market value that is determined by local assessors to be the total taxable value of land and additions on the property. | Land | Improvement |
|---|---|---|---|---|
| 2024 | $4,371 | $56,840 | $11,970 | $44,870 |
| 2023 | $4,880 | $53,560 | $12,990 | $40,570 |
| 2022 | $4,808 | $53,550 | $12,990 | $40,570 |
| 2021 | $4,201 | $53,550 | $12,990 | $40,570 |
| 2020 | $3,651 | $41,060 | $11,380 | $29,680 |
| 2019 | $3,239 | $117,300 | $32,500 | $84,800 |
| 2018 | $2,829 | $41,060 | $11,380 | $29,680 |
| 2017 | $2,409 | $36,410 | $9,840 | $26,570 |
| 2016 | $2,395 | $36,410 | $9,840 | $26,570 |
| 2015 | $2,273 | $36,410 | $9,840 | $26,570 |
| 2014 | $2,273 | $33,710 | $9,100 | $24,610 |
Agents Affiliated with this Home
-
David Petrella
D
Seller's Agent in 2020
David Petrella
Howard Hanna
(440) 341-4663
5 in this area
93 Total Sales
-
Ovi Ghosh

Seller Co-Listing Agent in 2020
Ovi Ghosh
Howard Hanna
(440) 826-9318
6 in this area
98 Total Sales
-
Gina Bromley
G
Buyer's Agent in 2020
Gina Bromley
The Sweda Group, LLC.
(440) 787-9474
22 Total Sales
Map
Source: MLS Now
MLS Number: 4167148
APN: 281-01-058
- 44 Periwinkle Dr
- 26767 Cranage Rd
- 61 Periwinkle Dr
- 3 Lees Ln
- 89 Parkway Dr
- 7684 Fitch Rd
- 8 Maple Dr
- 19 West Dr
- 17 Oak Dr
- 19 Pageant Ln
- 7985 Brookside Dr
- 13 Trolley View
- 7365 Glenside Ln
- 13 Kimberly Ln Unit 13
- 8416 Falls Glen Dr
- 281-12-024 River Rd
- 281-12-007 River Rd
- 25990 John Rd
- 25078 Mill River Rd Unit 25078
- 26985 Glenside Ln
