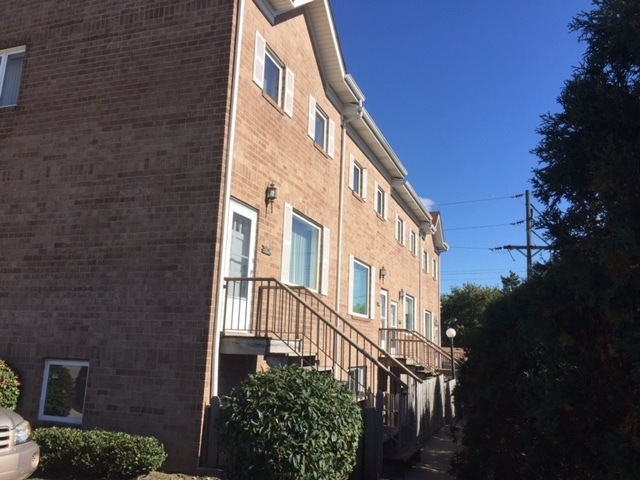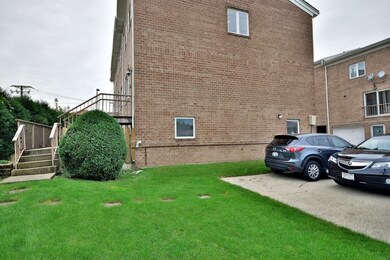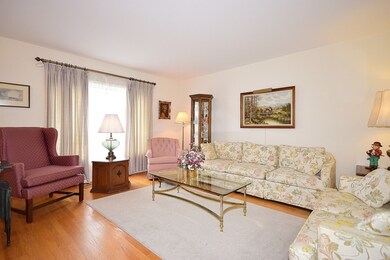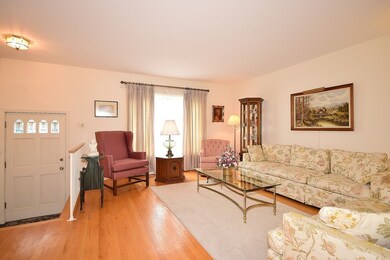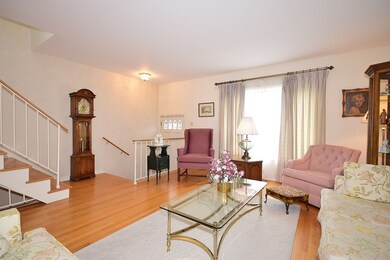
7555 N Waukegan Rd Niles, IL 60714
O'Shanter Estates NeighborhoodHighlights
- Balcony
- Attached Garage
- Patio
- Clarence E Culver School Rated A-
- Breakfast Bar
- Property is near a bus stop
About This Home
As of December 2016LOVELY END UNIT METICULOUSLY CARED FOR BY LONG TIME OWNER HAS NATURAL LIGHT FROM THREE EXPOSURES! GROUND LEVEL HAS FAMILY ROOM WITH FIREPLACE, AND HAS SLIDING DOOR ACCESS TO YOUR PRIVATE PATIO, UNIT ALSO HAS LARGE "GREEN SPACE" WITH GRASS ADJACENT TO FRONT DOOR. LIVING ROOM HAS HARDWOOD FLOORS, KITCHEN DINING AREA WITH SLIDING DOOR ACCESS TO A JULIETTE BALCONY. THE UPDATED KITCHEN FEATURES: MAPLE WOOD CABINETRY, GRANITE COUNTERTOPS, AND STAINLESS STEEL APPLIANCES. THE TWO LARGE BEDROOMS ON THE SECOND FLOOR HAVE GREAT CLOSET SPACE. THE LOWER LEVEL ALSO HAS THE LAUNDRY ROOM WITH WASHER AND DRYER. THERE IS A PRIVATE ENTRANCE TO YOUR ATTACHED GARAGE THAT IS LONGER FOR AMPLE STORAGE. BRING YOUR FUSSIEST BUYERS THIS IS MOVE IN CONDITION!
Last Agent to Sell the Property
Dream Town Real Estate License #471017153 Listed on: 10/04/2016

Last Buyer's Agent
Rudy Markovic
Realty Network Inc. License #475123942
Property Details
Home Type
- Condominium
Est. Annual Taxes
- $5,967
Year Built
- 1988
HOA Fees
- $125 per month
Parking
- Attached Garage
- Parking Available
- Garage Door Opener
- Driveway
- Parking Included in Price
Home Design
- Brick Exterior Construction
- Slab Foundation
- Asphalt Shingled Roof
- Rubber Roof
Interior Spaces
- Heatilator
- Finished Basement
- Basement Fills Entire Space Under The House
Kitchen
- Breakfast Bar
- Oven or Range
- Microwave
- Dishwasher
Laundry
- Dryer
- Washer
Outdoor Features
- Balcony
- Patio
Location
- Property is near a bus stop
Utilities
- Central Air
- Heating System Uses Gas
- Lake Michigan Water
Community Details
- Pets Allowed
Listing and Financial Details
- Senior Tax Exemptions
- Homeowner Tax Exemptions
- Senior Freeze Tax Exemptions
Ownership History
Purchase Details
Home Financials for this Owner
Home Financials are based on the most recent Mortgage that was taken out on this home.Purchase Details
Similar Homes in the area
Home Values in the Area
Average Home Value in this Area
Purchase History
| Date | Type | Sale Price | Title Company |
|---|---|---|---|
| Warranty Deed | $210,000 | Heritage Title Company | |
| Interfamily Deed Transfer | -- | -- |
Mortgage History
| Date | Status | Loan Amount | Loan Type |
|---|---|---|---|
| Open | $194,000 | New Conventional | |
| Closed | $194,596 | New Conventional | |
| Closed | $199,500 | New Conventional |
Property History
| Date | Event | Price | Change | Sq Ft Price |
|---|---|---|---|---|
| 10/30/2024 10/30/24 | Rented | $2,500 | 0.0% | -- |
| 10/30/2024 10/30/24 | For Rent | $2,500 | 0.0% | -- |
| 10/28/2024 10/28/24 | Off Market | $2,500 | -- | -- |
| 10/16/2024 10/16/24 | For Rent | $2,500 | 0.0% | -- |
| 12/28/2016 12/28/16 | Sold | $210,000 | -12.5% | $150 / Sq Ft |
| 11/16/2016 11/16/16 | Pending | -- | -- | -- |
| 10/04/2016 10/04/16 | For Sale | $239,900 | -- | $171 / Sq Ft |
Tax History Compared to Growth
Tax History
| Year | Tax Paid | Tax Assessment Tax Assessment Total Assessment is a certain percentage of the fair market value that is determined by local assessors to be the total taxable value of land and additions on the property. | Land | Improvement |
|---|---|---|---|---|
| 2024 | $5,967 | $29,000 | $4,500 | $24,500 |
| 2023 | $5,571 | $29,000 | $4,500 | $24,500 |
| 2022 | $5,571 | $29,000 | $4,500 | $24,500 |
| 2021 | $4,272 | $20,567 | $890 | $19,677 |
| 2020 | $4,101 | $20,567 | $890 | $19,677 |
| 2019 | $4,106 | $22,853 | $890 | $21,963 |
| 2018 | $4,358 | $22,116 | $773 | $21,343 |
| 2017 | $4,472 | $22,116 | $773 | $21,343 |
| 2016 | $4,982 | $22,116 | $773 | $21,343 |
| 2015 | $1,853 | $20,574 | $655 | $19,919 |
| 2014 | $1,757 | $20,574 | $655 | $19,919 |
| 2013 | $1,772 | $20,574 | $655 | $19,919 |
Agents Affiliated with this Home
-
Ben Lalez

Seller's Agent in 2024
Ben Lalez
Compass
(312) 789-4054
1,300 Total Sales
-
Christopher Dumitru
C
Seller Co-Listing Agent in 2024
Christopher Dumitru
Compass
(847) 529-0426
1 Total Sale
-
Eva Diaz

Buyer's Agent in 2024
Eva Diaz
ExaRealty LLC
(847) 568-1650
251 Total Sales
-
Dympna Fay-Hart

Seller's Agent in 2016
Dympna Fay-Hart
Dream Town Real Estate
(773) 230-3800
118 Total Sales
-
R
Buyer's Agent in 2016
Rudy Markovic
Realty Network Inc.
Map
Source: Midwest Real Estate Data (MRED)
MLS Number: MRD09359007
APN: 10-30-302-044-0000
- 7555 N Nora Ave
- 7356 N Nora Ave
- 7726 N Harlem Ave
- 7810 N Neva Ave
- 7313 W Howard St
- 7825 N Oconto Ave
- 7343 W Howard St
- 6980 W Touhy Ave Unit 509
- 6980 W Touhy Ave Unit 201
- 7517 N Oketo Ave
- 7428 N Odell Ave
- 7021 W Touhy Ave Unit 305B
- 7091 W Touhy Ave Unit 509
- 7657 N Osceola Ave
- 7929 N Octavia Ave
- 7041 W Touhy Ave Unit 209D
- 7120 N Milwaukee Ave Unit 305
- 7120 N Milwaukee Ave Unit 303
- 7153 W Oakton Ct
- 8013 N Oconto Ave
