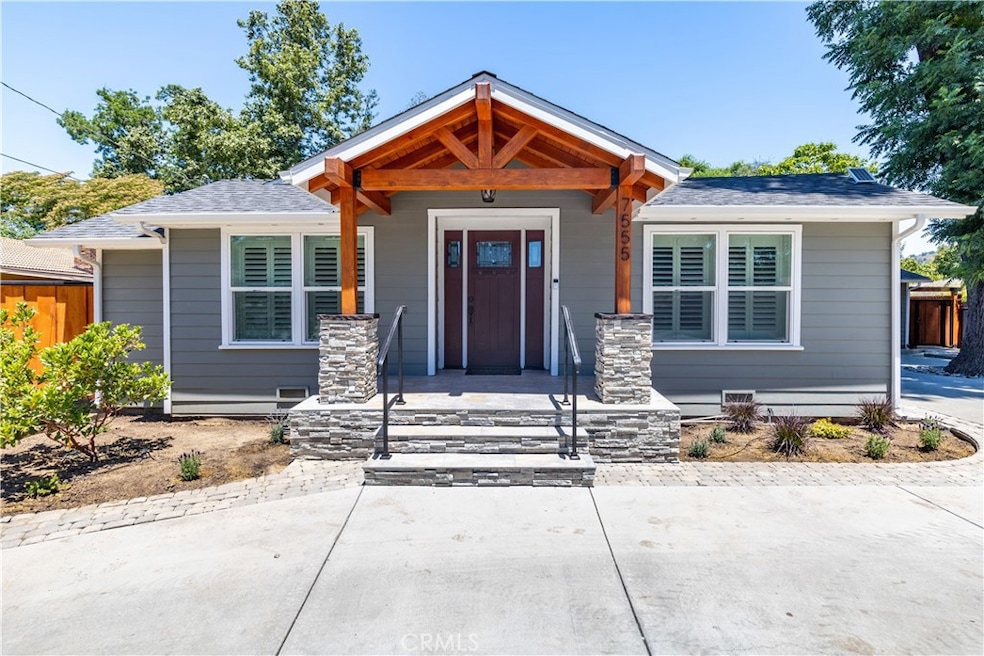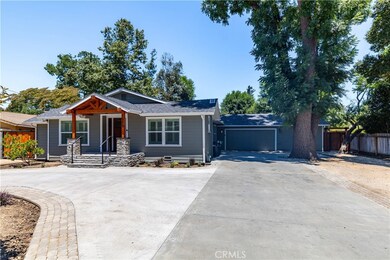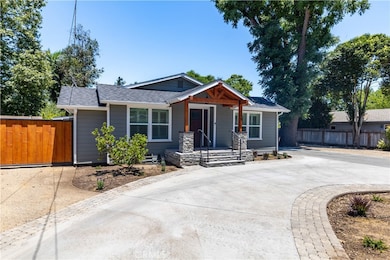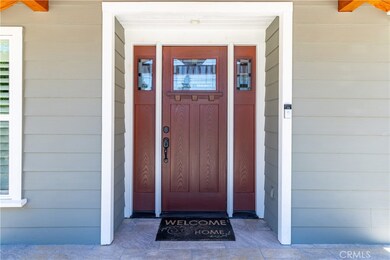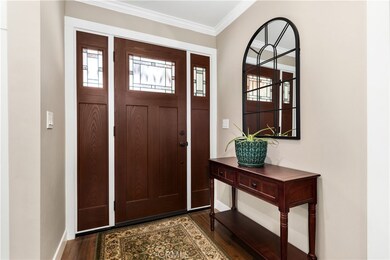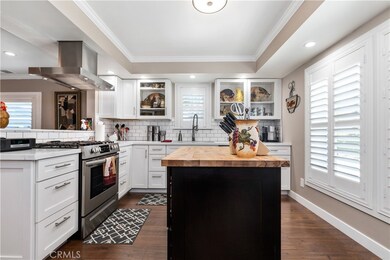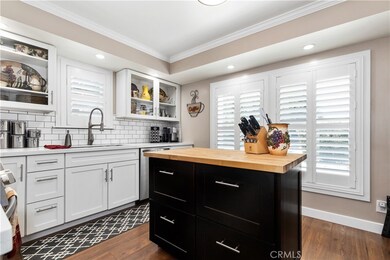
7555 San Andres Ave Atascadero, CA 93422
Highlights
- Guest House
- Quartz Countertops
- Neighborhood Views
- Monterey Road Elementary School Rated A-
- No HOA
- Covered patio or porch
About This Home
As of August 2024Welcome to this immaculate, fully remodeled home with a serene backyard oasis, nestled in a tranquil neighborhood. This stunning property features a meticulously renovated 3-bedroom, 2-bathroom main home, along with a separate 1-bedroom Accessory Dwelling Unit (ADU).
Upon entering, you'll be greeted by the modern charm of quartz countertops in the kitchen, reflecting a blend of functionality and elegance. The master bedroom boasts motorized blackout shades for optimal comfort and privacy.
Outside, the beautiful backyard provides a peaceful retreat with its lush landscaping and inviting ambiance, perfect for relaxation or entertaining guests. A convenient 10X12 storage shed offers ample space for storing tools and outdoor equipment.
Additionally, the main home features a refrigerated wine bar, enhancing its appeal for those who appreciate fine living and entertaining.
This home also offers abundant parking, ideal for boats, RVs, or multiple vehicles, ensuring convenience for outdoor enthusiasts. From its pristine condition to its thoughtful upgrades and versatile living spaces, this property presents a rare opportunity for those seeking a move-in ready home with both comfort and style.
Last Agent to Sell the Property
RE/MAX Success Brokerage Phone: 805-748-5212 License #02002045 Listed on: 07/12/2024

Home Details
Home Type
- Single Family
Est. Annual Taxes
- $7,390
Year Built
- Built in 1917
Lot Details
- 10,454 Sq Ft Lot
- Garden
- Back Yard
- Property is zoned MF10
Parking
- 2 Car Attached Garage
- Parking Available
- Circular Driveway
Home Design
- Turnkey
- Composition Roof
Interior Spaces
- 1,928 Sq Ft Home
- 1-Story Property
- Dry Bar
- Plantation Shutters
- Storage
- Laundry Room
- Neighborhood Views
Kitchen
- Gas Oven
- Microwave
- Dishwasher
- Kitchen Island
- Quartz Countertops
Bedrooms and Bathrooms
- 4 Main Level Bedrooms
- 3 Full Bathrooms
- Dual Vanity Sinks in Primary Bathroom
- Bathtub
- Walk-in Shower
Utilities
- Forced Air Heating and Cooling System
- Natural Gas Connected
Additional Features
- Covered patio or porch
- Guest House
- Suburban Location
Community Details
- No Home Owners Association
Listing and Financial Details
- Legal Lot and Block 1 / BB
- Assessor Parcel Number 030373030
- Seller Considering Concessions
Ownership History
Purchase Details
Home Financials for this Owner
Home Financials are based on the most recent Mortgage that was taken out on this home.Purchase Details
Home Financials for this Owner
Home Financials are based on the most recent Mortgage that was taken out on this home.Purchase Details
Home Financials for this Owner
Home Financials are based on the most recent Mortgage that was taken out on this home.Purchase Details
Home Financials for this Owner
Home Financials are based on the most recent Mortgage that was taken out on this home.Similar Homes in Atascadero, CA
Home Values in the Area
Average Home Value in this Area
Purchase History
| Date | Type | Sale Price | Title Company |
|---|---|---|---|
| Grant Deed | $945,000 | First American Title | |
| Grant Deed | $430,000 | Fidelity National Title Co | |
| Grant Deed | $312,500 | First American Title Co | |
| Interfamily Deed Transfer | -- | Chicago Title Co |
Mortgage History
| Date | Status | Loan Amount | Loan Type |
|---|---|---|---|
| Open | $695,000 | New Conventional | |
| Previous Owner | $396,650 | New Conventional | |
| Previous Owner | $408,500 | New Conventional | |
| Previous Owner | $199,800 | New Conventional | |
| Previous Owner | $20,000 | Credit Line Revolving | |
| Previous Owner | $220,000 | Balloon | |
| Previous Owner | $250,000 | Balloon | |
| Previous Owner | $100,000 | Credit Line Revolving | |
| Previous Owner | $119,750 | Unknown | |
| Previous Owner | $118,000 | Unknown | |
| Previous Owner | $110,600 | Unknown | |
| Previous Owner | $111,700 | No Value Available |
Property History
| Date | Event | Price | Change | Sq Ft Price |
|---|---|---|---|---|
| 08/30/2024 08/30/24 | Sold | $945,000 | +5.0% | $490 / Sq Ft |
| 07/18/2024 07/18/24 | Pending | -- | -- | -- |
| 07/12/2024 07/12/24 | For Sale | $899,900 | +109.3% | $467 / Sq Ft |
| 06/11/2019 06/11/19 | Sold | $430,000 | +23.2% | $282 / Sq Ft |
| 03/30/2019 03/30/19 | Pending | -- | -- | -- |
| 03/19/2019 03/19/19 | For Sale | $349,000 | -- | $229 / Sq Ft |
Tax History Compared to Growth
Tax History
| Year | Tax Paid | Tax Assessment Tax Assessment Total Assessment is a certain percentage of the fair market value that is determined by local assessors to be the total taxable value of land and additions on the property. | Land | Improvement |
|---|---|---|---|---|
| 2024 | $7,390 | $592,303 | $218,727 | $373,576 |
| 2023 | $7,390 | $580,690 | $214,439 | $366,251 |
| 2022 | $7,179 | $569,305 | $210,235 | $359,070 |
| 2021 | $6,903 | $554,643 | $206,113 | $348,530 |
| 2020 | $5,351 | $438,600 | $204,000 | $234,600 |
| 2019 | $4,836 | $405,718 | $194,746 | $210,972 |
| 2018 | $4,704 | $397,764 | $190,928 | $206,836 |
| 2017 | $4,615 | $389,966 | $187,185 | $202,781 |
| 2016 | $4,527 | $382,320 | $183,515 | $198,805 |
| 2015 | $4,461 | $376,578 | $180,759 | $195,819 |
| 2014 | $4,094 | $369,203 | $177,219 | $191,984 |
Agents Affiliated with this Home
-
Mindy Chubon

Seller's Agent in 2024
Mindy Chubon
RE/MAX
(805) 748-5212
91 Total Sales
-
Jane Karney

Buyer's Agent in 2024
Jane Karney
Stable Properties
(805) 549-5878
27 Total Sales
-
Maci Umbertis

Seller's Agent in 2019
Maci Umbertis
RE/MAX
(805) 610-3595
250 Total Sales
Map
Source: California Regional Multiple Listing Service (CRMLS)
MLS Number: NS24130209
APN: 030-373-030
- 7580 San Andres Ave
- 7010 Morro Rd
- 6855 Atascadero Ave
- 6685 Navajoa Ave
- 7100 Morro Rd
- 7250 Morro Rd
- 6950 Navarette Ave
- 7605 Morro Rd
- 7785 Navajoa Ave
- 7900 San Clemente Ave
- 6843 Santa Lucia Rd
- 7650 Cristobal Ave
- 8412 Alta Vista Ave
- 7906 Curbaril Ave
- 7902 Curbaril Ave
- 7858 Curbaril Ave Unit 3
- 7405 El Camino Real
- 5740 Violeta Ave
- 1 Quail Ridge Dr
- 8290 Hermosa Ave
