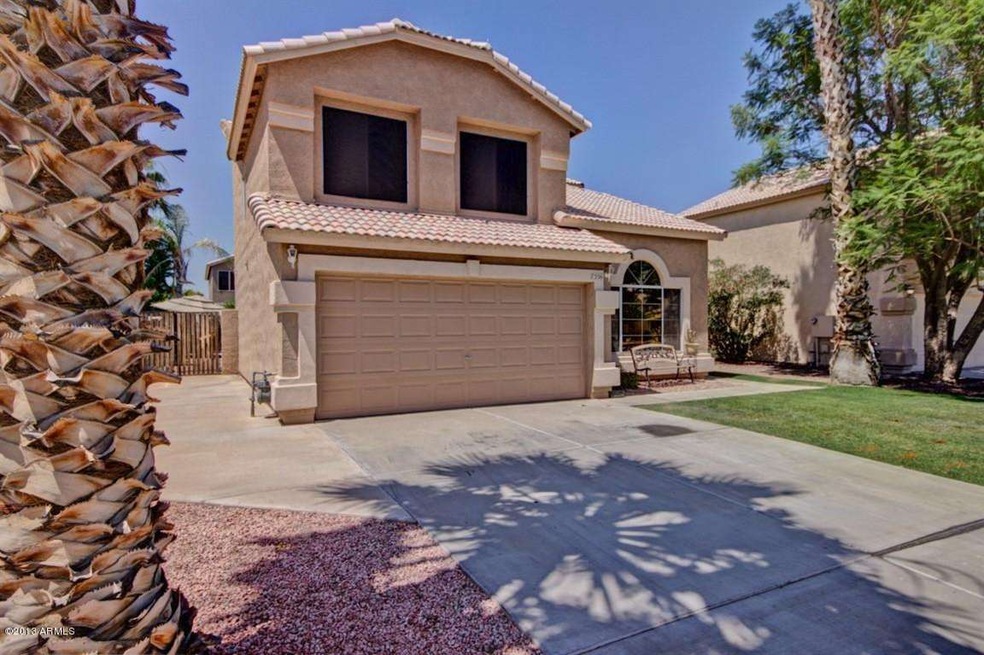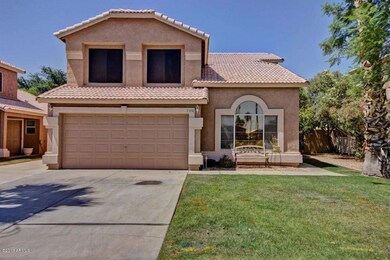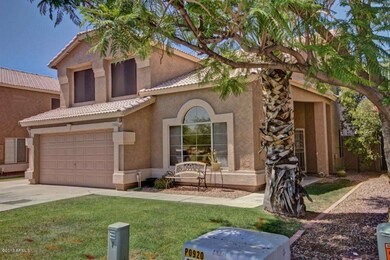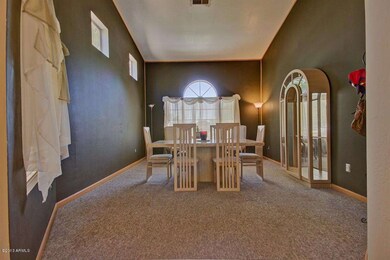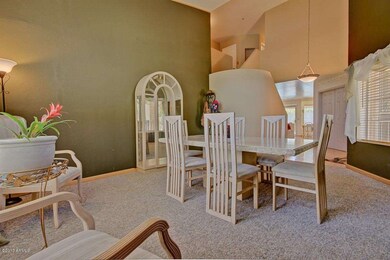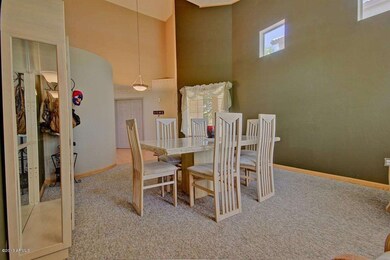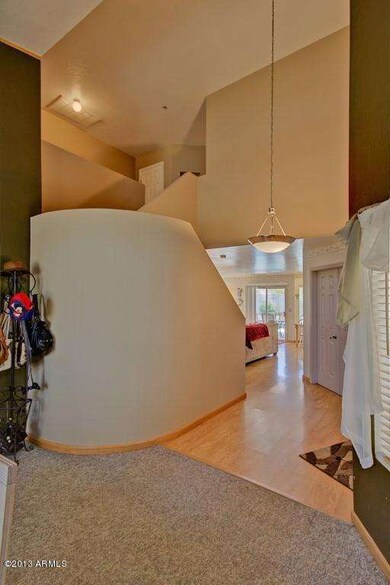
7556 E Milagro Ave Unit 3 Mesa, AZ 85209
Superstition Springs NeighborhoodHighlights
- Private Pool
- RV Gated
- Santa Barbara Architecture
- Superstition Springs Elementary School Rated A
- Vaulted Ceiling
- Covered patio or porch
About This Home
As of March 2022WOW! beautiful 5 bedroom 3 bath home, priced to sell in highly sought after Superstition Springs Village! Pride in ownership is evident the moment you pull up. Entry leads to a formal dining area and passage through to the great room and kitchen. This home features vaulted ceilings, accent wall colors, picture windows and ceiling fans in all the right places! Kitchen boasts tile flooring, upgraded cabinetry, stainless steel appliances and opens to a breakfast nook. Large bedrooms! Master bath offers a dual sink vanity, separate soaking tub and walk-in closet! Nice sized backyard with lush green grass. Enjoy the Arizona weather under your covered patio and in your sparkling pool! Premium Park Lot Residence, Hurry! Don't miss this opportunity, this one will not last!!
Home Details
Home Type
- Single Family
Est. Annual Taxes
- $1,287
Year Built
- Built in 1995
Lot Details
- 5,262 Sq Ft Lot
- Desert faces the back of the property
- Block Wall Fence
- Grass Covered Lot
HOA Fees
- $28 Monthly HOA Fees
Parking
- 2 Car Direct Access Garage
- Garage Door Opener
- RV Gated
Home Design
- Santa Barbara Architecture
- Wood Frame Construction
- Tile Roof
- Stucco
Interior Spaces
- 2,259 Sq Ft Home
- 2-Story Property
- Vaulted Ceiling
- Ceiling Fan
- Built-In Microwave
Flooring
- Carpet
- Laminate
- Tile
Bedrooms and Bathrooms
- 5 Bedrooms
- Primary Bathroom is a Full Bathroom
- 3 Bathrooms
- Dual Vanity Sinks in Primary Bathroom
- Bathtub With Separate Shower Stall
Outdoor Features
- Private Pool
- Covered patio or porch
Schools
- Superstition Springs Elementary School
- Highland Jr High Middle School
- Desert Ridge High School
Utilities
- Refrigerated Cooling System
- Heating System Uses Natural Gas
- High Speed Internet
- Cable TV Available
Listing and Financial Details
- Tax Lot 130
- Assessor Parcel Number 309-07-686
Community Details
Overview
- Association fees include ground maintenance
- Superstition Springs Association, Phone Number (480) 854-1123
- Built by Trend
- Superstition Springs Village Subdivision
Recreation
- Community Playground
- Bike Trail
Ownership History
Purchase Details
Home Financials for this Owner
Home Financials are based on the most recent Mortgage that was taken out on this home.Purchase Details
Purchase Details
Home Financials for this Owner
Home Financials are based on the most recent Mortgage that was taken out on this home.Purchase Details
Home Financials for this Owner
Home Financials are based on the most recent Mortgage that was taken out on this home.Purchase Details
Purchase Details
Home Financials for this Owner
Home Financials are based on the most recent Mortgage that was taken out on this home.Purchase Details
Home Financials for this Owner
Home Financials are based on the most recent Mortgage that was taken out on this home.Purchase Details
Home Financials for this Owner
Home Financials are based on the most recent Mortgage that was taken out on this home.Purchase Details
Home Financials for this Owner
Home Financials are based on the most recent Mortgage that was taken out on this home.Similar Homes in Mesa, AZ
Home Values in the Area
Average Home Value in this Area
Purchase History
| Date | Type | Sale Price | Title Company |
|---|---|---|---|
| Warranty Deed | $535,000 | New Title Company Name | |
| Warranty Deed | $493,400 | Os National Llc | |
| Interfamily Deed Transfer | -- | Servicelink | |
| Special Warranty Deed | -- | Servicelink | |
| Special Warranty Deed | -- | Os National Llc | |
| Cash Sale Deed | $246,000 | Fidelity National Title Agen | |
| Interfamily Deed Transfer | -- | First American Title Ins Co | |
| Warranty Deed | $165,000 | First American Title Ins Co | |
| Warranty Deed | $325,000 | North American Title Co | |
| Joint Tenancy Deed | $139,816 | Chicago Title Insurance Co |
Mortgage History
| Date | Status | Loan Amount | Loan Type |
|---|---|---|---|
| Open | $428,000 | New Conventional | |
| Previous Owner | $317,031 | FHA | |
| Previous Owner | $319,014 | FHA | |
| Previous Owner | $160,817 | FHA | |
| Previous Owner | $260,000 | New Conventional | |
| Previous Owner | $132,000 | Unknown | |
| Previous Owner | $34,500 | Credit Line Revolving | |
| Previous Owner | $37,237 | Unknown | |
| Previous Owner | $132,459 | New Conventional | |
| Closed | $32,500 | No Value Available |
Property History
| Date | Event | Price | Change | Sq Ft Price |
|---|---|---|---|---|
| 03/28/2022 03/28/22 | Sold | $535,000 | -0.7% | $237 / Sq Ft |
| 03/21/2022 03/21/22 | For Sale | $539,000 | 0.0% | $239 / Sq Ft |
| 03/21/2022 03/21/22 | Price Changed | $539,000 | 0.0% | $239 / Sq Ft |
| 02/28/2022 02/28/22 | Pending | -- | -- | -- |
| 02/10/2022 02/10/22 | Price Changed | $539,000 | -1.3% | $239 / Sq Ft |
| 12/20/2021 12/20/21 | For Sale | $546,000 | 0.0% | $242 / Sq Ft |
| 12/17/2021 12/17/21 | Pending | -- | -- | -- |
| 12/15/2021 12/15/21 | For Sale | $546,000 | +68.1% | $242 / Sq Ft |
| 10/30/2019 10/30/19 | Sold | $324,900 | 0.0% | $144 / Sq Ft |
| 09/21/2019 09/21/19 | Price Changed | $324,900 | -3.0% | $144 / Sq Ft |
| 09/19/2019 09/19/19 | For Sale | $334,900 | 0.0% | $148 / Sq Ft |
| 03/04/2016 03/04/16 | Rented | $1,549 | 0.0% | -- |
| 02/18/2016 02/18/16 | Under Contract | -- | -- | -- |
| 02/18/2016 02/18/16 | For Rent | $1,549 | 0.0% | -- |
| 02/11/2016 02/11/16 | Under Contract | -- | -- | -- |
| 02/11/2016 02/11/16 | For Rent | $1,549 | +10.7% | -- |
| 01/31/2014 01/31/14 | Rented | $1,399 | -12.6% | -- |
| 01/20/2014 01/20/14 | Under Contract | -- | -- | -- |
| 11/18/2013 11/18/13 | For Rent | $1,600 | 0.0% | -- |
| 07/31/2013 07/31/13 | Sold | $246,000 | -10.5% | $109 / Sq Ft |
| 07/12/2013 07/12/13 | Pending | -- | -- | -- |
| 06/08/2013 06/08/13 | For Sale | $275,000 | -- | $122 / Sq Ft |
Tax History Compared to Growth
Tax History
| Year | Tax Paid | Tax Assessment Tax Assessment Total Assessment is a certain percentage of the fair market value that is determined by local assessors to be the total taxable value of land and additions on the property. | Land | Improvement |
|---|---|---|---|---|
| 2025 | $1,573 | $22,096 | -- | -- |
| 2024 | $1,666 | $21,044 | -- | -- |
| 2023 | $1,666 | $36,110 | $7,220 | $28,890 |
| 2022 | $1,625 | $28,070 | $5,610 | $22,460 |
| 2021 | $2,079 | $26,430 | $5,280 | $21,150 |
| 2020 | $2,045 | $24,570 | $4,910 | $19,660 |
| 2019 | $1,912 | $22,510 | $4,500 | $18,010 |
| 2018 | $1,832 | $21,110 | $4,220 | $16,890 |
| 2017 | $1,778 | $19,950 | $3,990 | $15,960 |
| 2016 | $1,826 | $19,450 | $3,890 | $15,560 |
| 2015 | $1,674 | $18,810 | $3,760 | $15,050 |
Agents Affiliated with this Home
-
D
Seller's Agent in 2022
Daniel Noma
Venture REI, LLC
-

Seller Co-Listing Agent in 2022
Frank Vazquez
Venture REI, LLC
(480) 466-5375
2 in this area
1,270 Total Sales
-
C
Buyer's Agent in 2022
Christopher Davis
RE/MAX
-
K
Seller's Agent in 2019
Kenny Klaus
Keller Williams Integrity First
-

Seller Co-Listing Agent in 2019
Brian Hill
Keller Williams Integrity First
(602) 380-2210
3 in this area
126 Total Sales
-

Buyer's Agent in 2019
Amanda Pinkerton
HomeSmart Lifestyles
(480) 235-1377
1 in this area
139 Total Sales
Map
Source: Arizona Regional Multiple Listing Service (ARMLS)
MLS Number: 4949619
APN: 309-07-686
- 7455 E Nido Ave
- 2560 S Rowen
- 7460 E Kiowa Ave
- 2630 S Athena
- 7840 E Madero Ave
- 7839 E Milagro Ave
- 2033 S Raven Cir
- 7265 E Lindner Ave
- 7346 E Naranja Ave Unit 6
- 7864 E Nido Ave
- 7842 E Navarro Ave
- 7440 E Osage Ave
- 7929 E Lakeview Ave
- 7910 E Navarro Ave
- 7103 E Medina Ave
- 7454 E Plata Ave
- 7624 E Plata Ave
- 7029 E Monte Cir Unit 7
- 8039 E Madero Ave
- 2064 S Farnsworth Dr Unit 93
