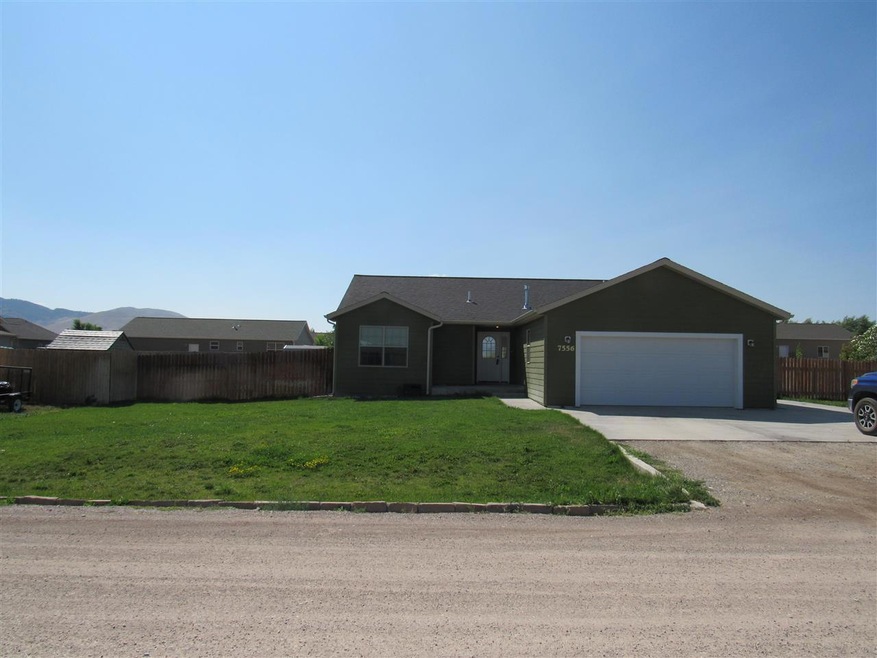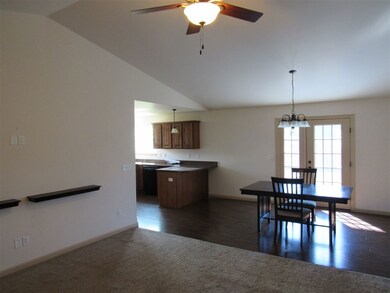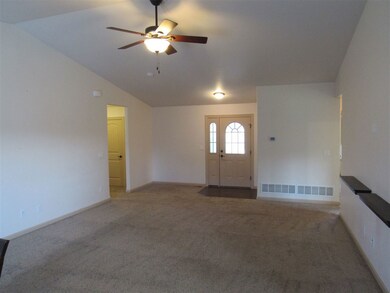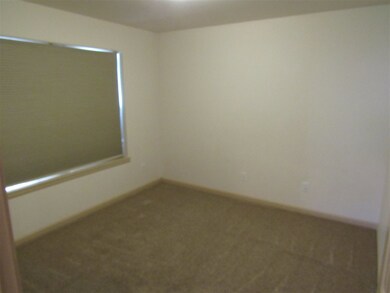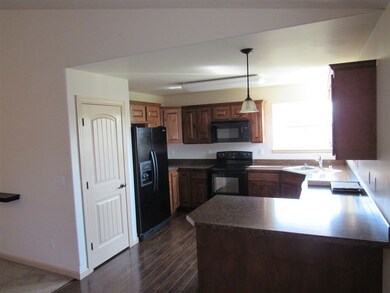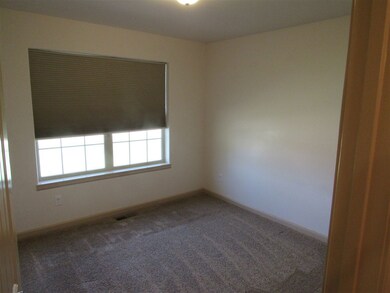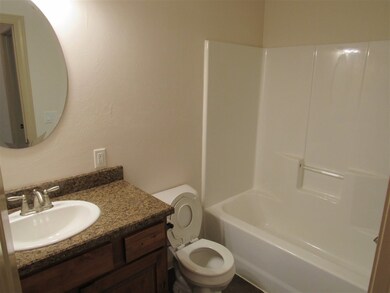
7556 Grand Valley Loop Helena, MT 59602
West Helena Valley NeighborhoodEstimated Value: $388,000 - $492,000
Highlights
- Deck
- Ranch Style House
- 2 Car Attached Garage
- Vaulted Ceiling
- Hydromassage or Jetted Bathtub
- Shed
About This Home
As of December 2018Remarks: This custom home was built in 2013 and has many nice features. A largely maintenance free exterior. Attached 2 car garage with bench and peg board for tools, underground sprinklers and central air conditioning. Close to school, groceries, banking and recreation. It is in the center of the north valley. Landscaped and ready to enjoy. All this at an affordable price.
Last Agent to Sell the Property
Bahny Realty License #RRE-BRO-LIC-98373 Listed on: 08/03/2018
Home Details
Home Type
- Single Family
Est. Annual Taxes
- $2,348
Year Built
- Built in 2013
Lot Details
- 0.38 Acre Lot
- Property fronts a county road
- Partially Fenced Property
- Few Trees
- Zoning described as County Zoning
HOA Fees
- $75 Monthly HOA Fees
Parking
- 2 Car Attached Garage
- Garage Door Opener
Home Design
- Ranch Style House
- Poured Concrete
- Wood Frame Construction
- Shingle Roof
- Wood Roof
- Asbestos Shingle Roof
- Masonite
Interior Spaces
- 1,630 Sq Ft Home
- Vaulted Ceiling
- Basement
- Crawl Space
Kitchen
- Oven or Range
- Microwave
- Dishwasher
Bedrooms and Bathrooms
- 3 Bedrooms
- 2 Full Bathrooms
- Hydromassage or Jetted Bathtub
Outdoor Features
- Deck
- Shed
Utilities
- Central Air
Listing and Financial Details
- Assessor Parcel Number 05199518405210000
Ownership History
Purchase Details
Home Financials for this Owner
Home Financials are based on the most recent Mortgage that was taken out on this home.Purchase Details
Home Financials for this Owner
Home Financials are based on the most recent Mortgage that was taken out on this home.Similar Homes in Helena, MT
Home Values in the Area
Average Home Value in this Area
Purchase History
| Date | Buyer | Sale Price | Title Company |
|---|---|---|---|
| Kuusisto Tammy L | -- | Helena Abstract And Title Co | |
| Cunningham Kendall | -- | Helena Abstract & Title Co |
Mortgage History
| Date | Status | Borrower | Loan Amount |
|---|---|---|---|
| Open | Kuusisto Tammy L | $197,600 | |
| Previous Owner | Jack Hamlin Inc | $175,000 | |
| Previous Owner | Hamlin Jack | $175,000 | |
| Previous Owner | Cunningham Kendall | $236,734 |
Property History
| Date | Event | Price | Change | Sq Ft Price |
|---|---|---|---|---|
| 12/19/2018 12/19/18 | Sold | -- | -- | -- |
| 10/21/2018 10/21/18 | Pending | -- | -- | -- |
| 08/03/2018 08/03/18 | For Sale | $269,900 | +489.3% | $166 / Sq Ft |
| 09/20/2013 09/20/13 | Sold | -- | -- | -- |
| 08/22/2013 08/22/13 | Pending | -- | -- | -- |
| 11/30/2012 11/30/12 | For Sale | $45,800 | -- | -- |
Tax History Compared to Growth
Tax History
| Year | Tax Paid | Tax Assessment Tax Assessment Total Assessment is a certain percentage of the fair market value that is determined by local assessors to be the total taxable value of land and additions on the property. | Land | Improvement |
|---|---|---|---|---|
| 2024 | $3,269 | $398,000 | $0 | $0 |
| 2023 | $3,444 | $398,000 | $0 | $0 |
| 2022 | $2,834 | $274,700 | $0 | $0 |
| 2021 | $2,626 | $274,700 | $0 | $0 |
| 2020 | $2,579 | $244,000 | $0 | $0 |
| 2019 | $2,596 | $244,000 | $0 | $0 |
| 2018 | $2,492 | $230,700 | $0 | $0 |
| 2017 | $1,986 | $230,700 | $0 | $0 |
| 2016 | $2,083 | $214,200 | $0 | $0 |
| 2015 | $1,884 | $214,200 | $0 | $0 |
| 2014 | $1,278 | $79,712 | $0 | $0 |
Agents Affiliated with this Home
-
Ray Fuller
R
Seller's Agent in 2018
Ray Fuller
Bahny Realty
(406) 461-3030
9 in this area
16 Total Sales
-
Blake Mendenhall

Buyer's Agent in 2018
Blake Mendenhall
Bahny Realty
(406) 431-0767
8 in this area
62 Total Sales
-
David Brandon

Seller's Agent in 2013
David Brandon
Avatar Realty
(406) 594-9121
19 in this area
97 Total Sales
-
J
Buyer's Agent in 2013
Jack Hamlin
Jack Hamlin Real Estate
Map
Source: Montana Regional MLS
MLS Number: 1302526
APN: 05-1995-18-4-05-21-0000
- 7622 Kingpost Loop
- 7567 Kingpost Loop
- 7837 Hayfield Dr
- 385 Brookings Rd
- 1086 Orion Rd
- 357 Griffin Rd
- 870 Star Rd
- 850 Pollux Rd
- 7175 Bootlegger Dr
- 1071 Vega Rd
- 1080 John G Mine Rd
- 1150 Vega Rd
- 873 Guthrie Rd
- 8055 Avocet Dr Unit A
- 890 Antares Rd
- 1066 Antares Rd
- 46 John G Mine Rd
- 333 Darwin Rd
- 7420 Retz Estates Dr
- 4460 Glass Dr
- 7556 Grand Valley Loop
- 7550 Grand Valley Loop
- 7574 Grand Valley Loop
- 7562 Grand Valley Loop
- 7578 Grand Valley Loop
- 7555 Grand Valley Loop
- 7568 Grand Valley Loop
- 7546 Grand Valley Loop
- 7561 Grand Valley Loop
- 7582 Grand Valley Loop
- 7571 Grand Valley Loop
- 7577 Grand Valley Loop
- 7599 Kingpost Loop
- 7543 Grand Valley Loop
- 7605 Kingpost Loop
- 7540 Grand Valley Loop
- 7585 Kingpost Loop
- 7590 Grand Valley Loop
- 7589 Grand Valley Loop
