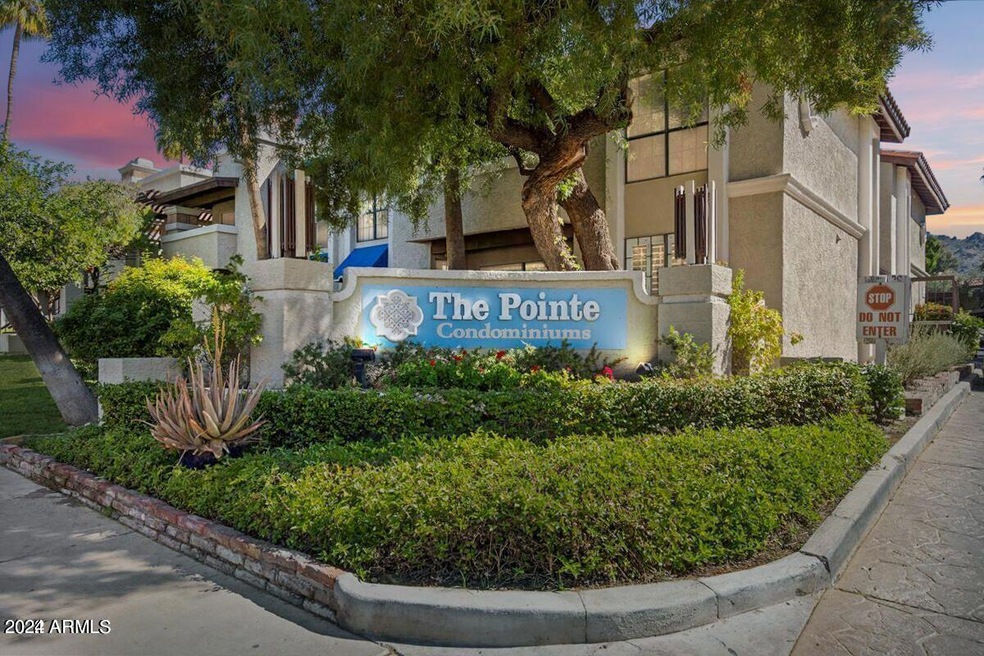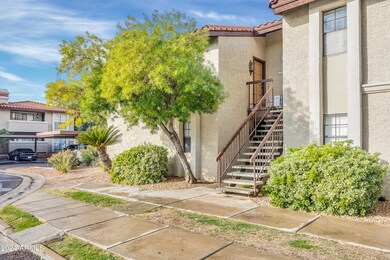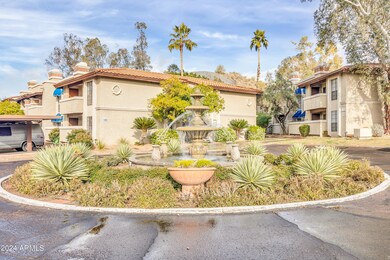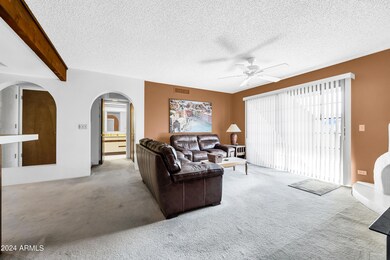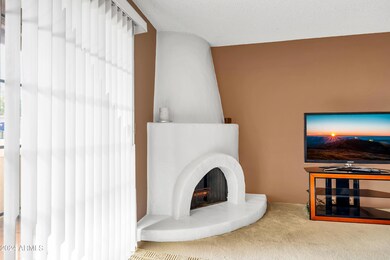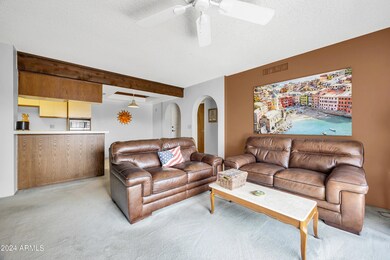
7557 N Dreamy Draw Dr Unit 254 Phoenix, AZ 85020
Camelback East Village NeighborhoodHighlights
- Unit is on the top floor
- Gated Community
- End Unit
- Madison Heights Elementary School Rated A-
- Mountain View
- Furnished
About This Home
As of July 2024Welcome to your dream 2 bed/2 bath oasis! This 2nd-floor end unit Condominium offers a perfect blend of comfort and luxury. Discover a cozy fireplace in the living room, creating a warm ambiance. The master bedroom is a retreat with a walk-in closet, full bath, and double sink, while the other bedrooms are thoughtfully separated for privacy. Light and brightness fill the living space, featuring a patio door that opens to a scenic view of green space and trees. Parking is a breeze with one covered and one uncovered spot. As part of the Good Neighbor program with the Pointe Resort, enjoy access to lavish pools and a lazy river, turning your home into a year-round retreat. Imagine leisurely days spent unwinding in this tranquil setting. This condominium isn't just a home; it's a lifestyle!
Property Details
Home Type
- Condominium
Est. Annual Taxes
- $1,224
Year Built
- Built in 1984
Lot Details
- End Unit
- Two or More Common Walls
- Desert faces the front and back of the property
- Block Wall Fence
- Front and Back Yard Sprinklers
- Sprinklers on Timer
HOA Fees
- $379 Monthly HOA Fees
Home Design
- Fixer Upper
- Wood Frame Construction
- Tile Roof
- Concrete Roof
- Stucco
Interior Spaces
- 950 Sq Ft Home
- 2-Story Property
- Furnished
- Ceiling Fan
- Living Room with Fireplace
- Mountain Views
Kitchen
- Breakfast Bar
- Laminate Countertops
Flooring
- Carpet
- Linoleum
Bedrooms and Bathrooms
- 2 Bedrooms
- Primary Bathroom is a Full Bathroom
- 2 Bathrooms
Parking
- 1 Carport Space
- Assigned Parking
Outdoor Features
- Balcony
- Covered patio or porch
- Outdoor Storage
Location
- Unit is on the top floor
Schools
- Madison Elementary School
- Madison #1 Middle School
- Camelback High School
Utilities
- Refrigerated Cooling System
- Heating unit installed on the ceiling
- High Speed Internet
- Cable TV Available
Listing and Financial Details
- Tax Lot 254
- Assessor Parcel Number 164-23-207
Community Details
Overview
- Association fees include roof repair, insurance, sewer, ground maintenance, street maintenance, front yard maint, trash, water, roof replacement, maintenance exterior
- The Pointe @ Squawpe Association, Phone Number (480) 941-1077
- Built by Gosnell
- Pointe Resort Condominiums At Squaw Peak Subdivision
Recreation
- Heated Community Pool
- Community Spa
Security
- Gated Community
Ownership History
Purchase Details
Home Financials for this Owner
Home Financials are based on the most recent Mortgage that was taken out on this home.Purchase Details
Home Financials for this Owner
Home Financials are based on the most recent Mortgage that was taken out on this home.Purchase Details
Home Financials for this Owner
Home Financials are based on the most recent Mortgage that was taken out on this home.Purchase Details
Home Financials for this Owner
Home Financials are based on the most recent Mortgage that was taken out on this home.Map
Similar Homes in Phoenix, AZ
Home Values in the Area
Average Home Value in this Area
Purchase History
| Date | Type | Sale Price | Title Company |
|---|---|---|---|
| Warranty Deed | $359,000 | Equitable Title | |
| Warranty Deed | $270,000 | Equitable Title | |
| Warranty Deed | $87,000 | Ati Title Agency | |
| Warranty Deed | $70,500 | Lawyers Title Of Arizona Inc |
Mortgage History
| Date | Status | Loan Amount | Loan Type |
|---|---|---|---|
| Open | $341,050 | New Conventional | |
| Previous Owner | $82,650 | New Conventional | |
| Previous Owner | $60,500 | New Conventional |
Property History
| Date | Event | Price | Change | Sq Ft Price |
|---|---|---|---|---|
| 07/15/2024 07/15/24 | Sold | $359,000 | 0.0% | $378 / Sq Ft |
| 06/02/2024 06/02/24 | Price Changed | $359,000 | -2.7% | $378 / Sq Ft |
| 05/30/2024 05/30/24 | For Sale | $369,000 | +36.7% | $388 / Sq Ft |
| 03/07/2024 03/07/24 | Sold | $270,000 | -10.0% | $284 / Sq Ft |
| 01/26/2024 01/26/24 | For Sale | $299,900 | 0.0% | $316 / Sq Ft |
| 01/25/2024 01/25/24 | Pending | -- | -- | -- |
| 01/15/2024 01/15/24 | Pending | -- | -- | -- |
| 01/12/2024 01/12/24 | For Sale | $299,900 | -- | $316 / Sq Ft |
Tax History
| Year | Tax Paid | Tax Assessment Tax Assessment Total Assessment is a certain percentage of the fair market value that is determined by local assessors to be the total taxable value of land and additions on the property. | Land | Improvement |
|---|---|---|---|---|
| 2025 | $1,436 | $11,562 | -- | -- |
| 2024 | $1,224 | $11,011 | -- | -- |
| 2023 | $1,224 | $20,910 | $4,180 | $16,730 |
| 2022 | $1,185 | $16,460 | $3,290 | $13,170 |
| 2021 | $1,209 | $16,130 | $3,220 | $12,910 |
| 2020 | $1,189 | $14,650 | $2,930 | $11,720 |
| 2019 | $1,162 | $13,010 | $2,600 | $10,410 |
| 2018 | $1,132 | $11,820 | $2,360 | $9,460 |
| 2017 | $1,075 | $11,060 | $2,210 | $8,850 |
| 2016 | $1,035 | $10,710 | $2,140 | $8,570 |
| 2015 | $964 | $9,850 | $1,970 | $7,880 |
Source: Arizona Regional Multiple Listing Service (ARMLS)
MLS Number: 6647504
APN: 164-23-207
- 1880 E Morten Ave Unit 125
- 1880 E Morten Ave Unit 206
- 1826 E Frier Dr Unit 2
- 1717 E Morten Ave Unit 7
- 1717 E Morten Ave Unit 2
- 1717 E Morten Ave Unit 16
- 1808 E Hayward Ave Unit 1
- 2016 E Orangewood Ave
- 7550 N 21st Place
- 7631 N 20th St
- 7508 N 21st St
- 7240 N Dreamy Draw Dr Unit 109
- 7240 N Dreamy Draw Dr Unit 113
- 7714 N 17th Place
- 1631 E Gardenia Ave Unit 11
- 7841 N 18th St
- 1830 E Palmaire Ave
- 2132 E Northview Ave
- 7887 N 16th St Unit 224
- 7887 N 16th St Unit 226
