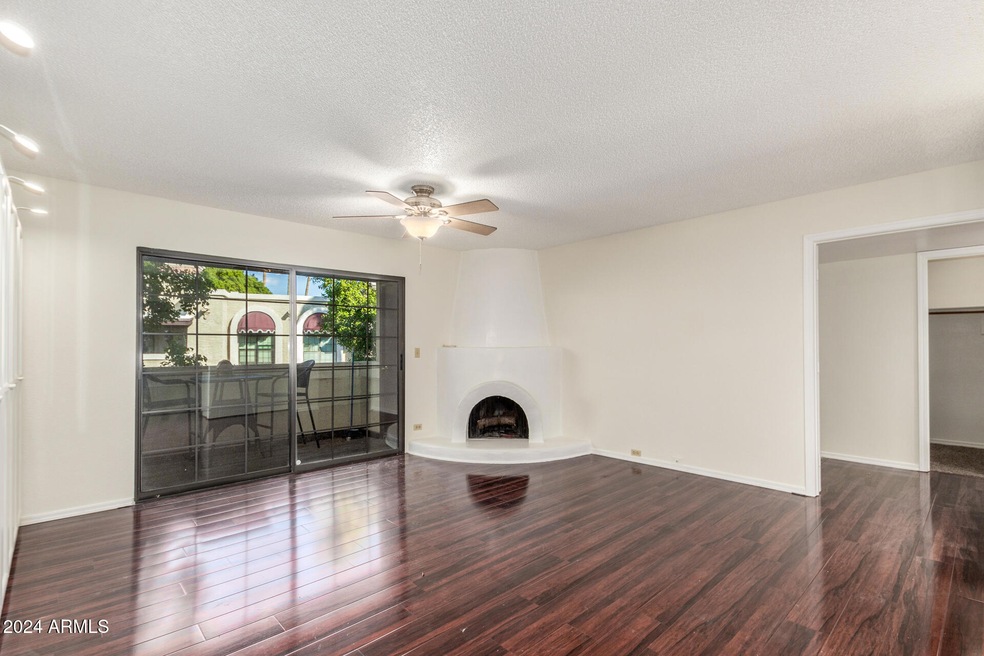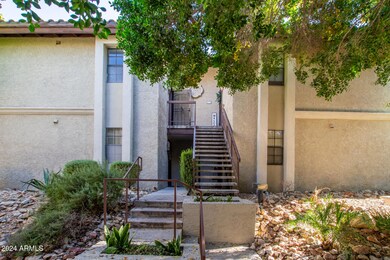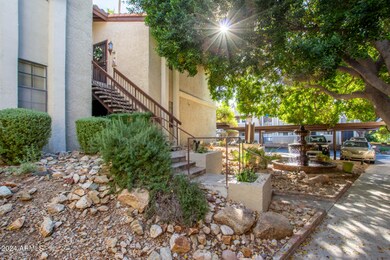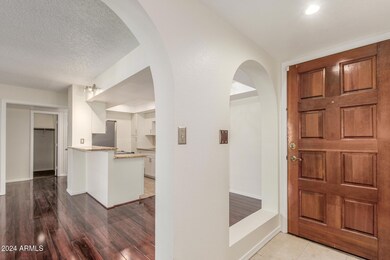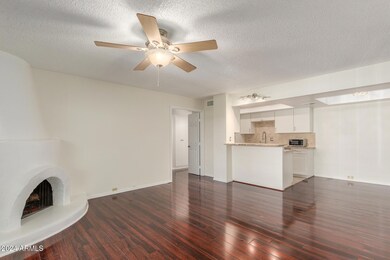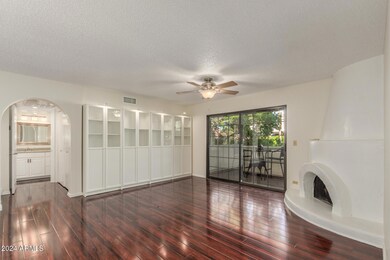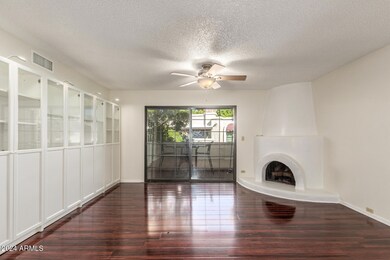
7557 N Dreamy Draw Dr Unit 276 Phoenix, AZ 85020
Camelback East Village NeighborhoodHighlights
- Gated with Attendant
- Heated Spa
- 1 Fireplace
- Madison Heights Elementary School Rated A-
- Contemporary Architecture
- Granite Countertops
About This Home
As of February 2025Just listed! Beautifully renovated 2-bed, 2-bath condo in Phoenix, AZ, at the base of Piestewa Peak! Enjoy hiking trails right outside your door and stunning views of the community pool. This second-level home features wood-like floors, brand-new carpet, and fresh paint throughout. The updated kitchen and bathrooms provide a modern touch, perfect for comfortable living. Don't miss this opportunity to own a move-in-ready gem in a prime location!
Property Details
Home Type
- Condominium
Est. Annual Taxes
- $1,079
Year Built
- Built in 1984
HOA Fees
- $299 Monthly HOA Fees
Parking
- 1 Carport Space
Home Design
- Contemporary Architecture
- Wood Frame Construction
- Tile Roof
- Stucco
Interior Spaces
- 950 Sq Ft Home
- 2-Story Property
- 1 Fireplace
Kitchen
- Eat-In Kitchen
- Granite Countertops
Flooring
- Floors Updated in 2024
- Carpet
- Laminate
- Tile
Bedrooms and Bathrooms
- 2 Bedrooms
- Primary Bathroom is a Full Bathroom
- 2 Bathrooms
Accessible Home Design
- Doors with lever handles
- No Interior Steps
Pool
- Heated Spa
- Play Pool
Schools
- Madison Heights Elementary School
- Camelback High Middle School
- Camelback High School
Utilities
- Central Air
- Heating Available
- High Speed Internet
Additional Features
- Balcony
- Two or More Common Walls
Listing and Financial Details
- Tax Lot 276
- Assessor Parcel Number 164-23-229
Community Details
Overview
- Association fees include roof repair, insurance, sewer, ground maintenance, street maintenance, front yard maint, trash, water, roof replacement, maintenance exterior
- The Pointe Association, Phone Number (480) 528-3554
- Built by GOSNELL
- Pointe Resort Condominiums At Squaw Peak Subdivision
Recreation
- Heated Community Pool
- Community Spa
Security
- Gated with Attendant
Ownership History
Purchase Details
Home Financials for this Owner
Home Financials are based on the most recent Mortgage that was taken out on this home.Purchase Details
Home Financials for this Owner
Home Financials are based on the most recent Mortgage that was taken out on this home.Purchase Details
Purchase Details
Purchase Details
Home Financials for this Owner
Home Financials are based on the most recent Mortgage that was taken out on this home.Purchase Details
Home Financials for this Owner
Home Financials are based on the most recent Mortgage that was taken out on this home.Similar Homes in Phoenix, AZ
Home Values in the Area
Average Home Value in this Area
Purchase History
| Date | Type | Sale Price | Title Company |
|---|---|---|---|
| Special Warranty Deed | -- | Final Title Support | |
| Warranty Deed | $325,000 | Lawyers Title Of Arizona | |
| Special Warranty Deed | -- | New Title Company Name | |
| Warranty Deed | $167,000 | North American Title Company | |
| Cash Sale Deed | $150,000 | First Arizona Title Agency | |
| Warranty Deed | $185,000 | -- |
Mortgage History
| Date | Status | Loan Amount | Loan Type |
|---|---|---|---|
| Previous Owner | $240,000 | New Conventional | |
| Previous Owner | $139,200 | Purchase Money Mortgage | |
| Closed | $34,700 | No Value Available |
Property History
| Date | Event | Price | Change | Sq Ft Price |
|---|---|---|---|---|
| 04/08/2025 04/08/25 | Rented | $2,125 | 0.0% | -- |
| 03/31/2025 03/31/25 | Price Changed | $2,125 | -3.3% | $2 / Sq Ft |
| 03/06/2025 03/06/25 | For Rent | $2,197 | 0.0% | -- |
| 02/13/2025 02/13/25 | Sold | $325,000 | -1.1% | $342 / Sq Ft |
| 01/16/2025 01/16/25 | Pending | -- | -- | -- |
| 01/09/2025 01/09/25 | Price Changed | $328,500 | -0.2% | $346 / Sq Ft |
| 12/05/2024 12/05/24 | For Sale | $329,000 | +117.9% | $346 / Sq Ft |
| 10/28/2015 10/28/15 | Sold | $151,000 | +0.7% | $159 / Sq Ft |
| 10/09/2015 10/09/15 | Pending | -- | -- | -- |
| 10/06/2015 10/06/15 | For Sale | $150,000 | -- | $158 / Sq Ft |
Tax History Compared to Growth
Tax History
| Year | Tax Paid | Tax Assessment Tax Assessment Total Assessment is a certain percentage of the fair market value that is determined by local assessors to be the total taxable value of land and additions on the property. | Land | Improvement |
|---|---|---|---|---|
| 2025 | $1,079 | $9,901 | -- | -- |
| 2024 | $1,048 | $9,429 | -- | -- |
| 2023 | $1,048 | $20,910 | $4,180 | $16,730 |
| 2022 | $1,015 | $16,460 | $3,290 | $13,170 |
| 2021 | $1,035 | $16,130 | $3,220 | $12,910 |
| 2020 | $1,018 | $14,370 | $2,870 | $11,500 |
| 2019 | $995 | $12,730 | $2,540 | $10,190 |
| 2018 | $969 | $11,680 | $2,330 | $9,350 |
| 2017 | $1,048 | $10,880 | $2,170 | $8,710 |
| 2016 | $1,012 | $10,550 | $2,110 | $8,440 |
| 2015 | $825 | $9,380 | $1,870 | $7,510 |
Agents Affiliated with this Home
-
Kathy Kerman

Seller's Agent in 2025
Kathy Kerman
West USA Realty
(602) 962-8027
1 in this area
12 Total Sales
-
Carin Nguyen

Seller's Agent in 2025
Carin Nguyen
Real Broker
(602) 832-7005
17 in this area
2,196 Total Sales
-
Scott Schaier
S
Seller Co-Listing Agent in 2025
Scott Schaier
Real Broker
(602) 755-4699
2 in this area
50 Total Sales
-
Michelle Biagi Bauer

Seller's Agent in 2015
Michelle Biagi Bauer
Realty Executives
(602) 909-6746
3 in this area
82 Total Sales
-

Buyer's Agent in 2015
Alyssa Nelson
Highland Real Estate
Map
Source: Arizona Regional Multiple Listing Service (ARMLS)
MLS Number: 6790717
APN: 164-23-229
- 7557 N Dreamy Draw Dr Unit 139
- 1880 E Morten Ave Unit 125
- 1820 E Morten Ave Unit 119
- 1826 E Frier Dr Unit 2
- 1717 E Morten Ave Unit 2
- 1808 E Hayward Ave Unit 1
- 2016 E Orangewood Ave
- 7631 N 20th St
- 7508 N 21st St
- 7240 N Dreamy Draw Dr Unit 113
- 7714 N 17th Place
- 1830 E Palmaire Ave
- 2132 E Northview Ave
- 7887 N 16th St Unit 224
- 7887 N 16th St Unit 226
- 7887 N 16th St Unit 227
- 7887 N 16th St Unit 116
- 1831 E Palmaire Ave
- 7514 N 22nd Place
- 7232 N 22nd St
