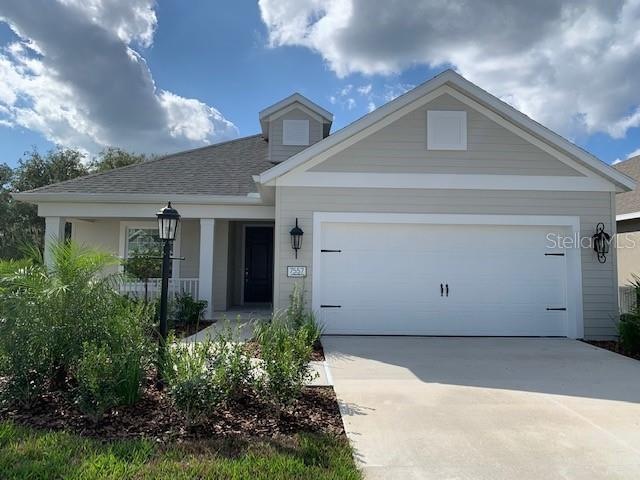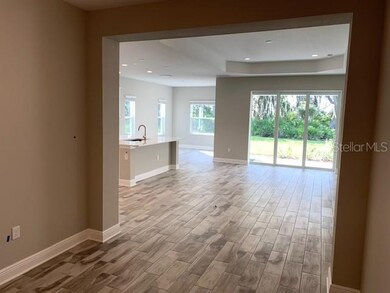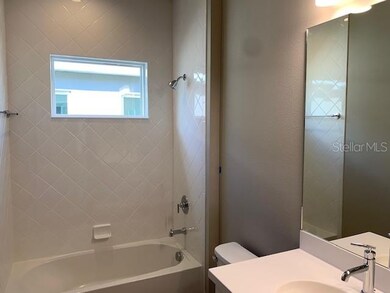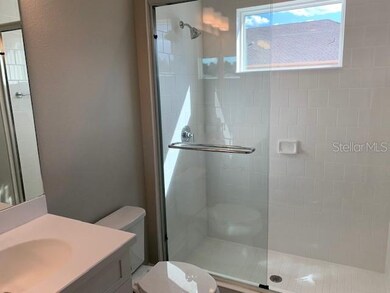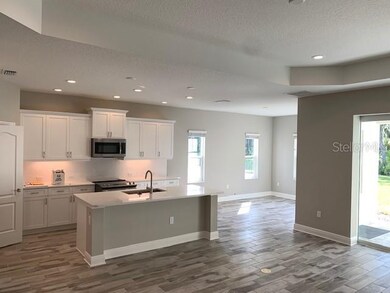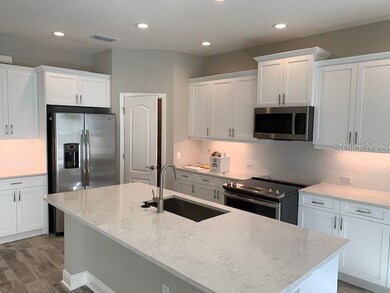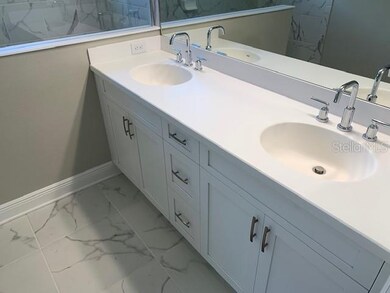
7557 Ridgelake Cir Bradenton, FL 34203
Highlights
- Under Construction
- Fishing
- View of Trees or Woods
- Tara Elementary School Rated A-
- Gated Community
- Open Floorplan
About This Home
As of February 2023New Construction. Award winning Starlight Home by Neal Communities with 4th Bedroom. High Ceilings & Open concept design provide an abundance of Natural Light. Open Floor Plan. The comfortable master suite holds a master bedroom , two walk-in closets, and master bath with dual sinks, walk-in shower and water closet. Beautiful Wood Plank Tile welcomes you home and invites you in to the spacious living room. Covered lanai opens to conservation area. Upgrades include impact glass on all windows and doors for worry free living. The community is gated, close to shopping, restaurants & beaches. Idyllic Community with LOW HOA.
Last Agent to Sell the Property
NEAL COMMUNITIES REALTY, INC. License #3298178 Listed on: 08/13/2019
Home Details
Home Type
- Single Family
Est. Annual Taxes
- $623
Year Built
- Built in 2019 | Under Construction
Lot Details
- 6,799 Sq Ft Lot
- Near Conservation Area
- West Facing Home
HOA Fees
- $106 Monthly HOA Fees
Parking
- 2 Car Attached Garage
Property Views
- Woods
- Garden
Home Design
- Slab Foundation
- Shingle Roof
- Block Exterior
- Stucco
Interior Spaces
- 2,233 Sq Ft Home
- Open Floorplan
- Coffered Ceiling
- Tray Ceiling
- Window Treatments
- Sliding Doors
- Fire and Smoke Detector
- Laundry Room
Kitchen
- Range
- Microwave
- Dishwasher
- Solid Surface Countertops
- Disposal
Flooring
- Carpet
- Tile
Bedrooms and Bathrooms
- 4 Bedrooms
- Walk-In Closet
- 3 Full Bathrooms
Eco-Friendly Details
- Energy-Efficient Thermostat
- Reclaimed Water Irrigation System
Schools
- Tara Elementary School
- Braden River Middle School
- Braden River High School
Utilities
- Central Heating and Cooling System
- Heat Pump System
- Thermostat
- Underground Utilities
- Electric Water Heater
- High Speed Internet
Listing and Financial Details
- Home warranty included in the sale of the property
- Down Payment Assistance Available
- Visit Down Payment Resource Website
- Tax Lot 62
- Assessor Parcel Number 1730461109
Community Details
Overview
- Access Management/Kim Bittar Association, Phone Number (813) 607-2220
- Visit Association Website
- Built by Neal Communities
- Ridge At Crossing Creek Phase Ii Subdivision, Starlight Floorplan
- The community has rules related to deed restrictions, allowable golf cart usage in the community
- Rental Restrictions
Recreation
- Community Pool
- Community Spa
- Fishing
Security
- Gated Community
Ownership History
Purchase Details
Home Financials for this Owner
Home Financials are based on the most recent Mortgage that was taken out on this home.Purchase Details
Home Financials for this Owner
Home Financials are based on the most recent Mortgage that was taken out on this home.Similar Homes in Bradenton, FL
Home Values in the Area
Average Home Value in this Area
Purchase History
| Date | Type | Sale Price | Title Company |
|---|---|---|---|
| Warranty Deed | $550,000 | -- | |
| Special Warranty Deed | $402,169 | Allegiant Ttl Professionals |
Mortgage History
| Date | Status | Loan Amount | Loan Type |
|---|---|---|---|
| Open | $350,000 | New Conventional | |
| Previous Owner | $372,169 | New Conventional |
Property History
| Date | Event | Price | Change | Sq Ft Price |
|---|---|---|---|---|
| 02/28/2023 02/28/23 | Sold | $550,000 | -10.6% | $246 / Sq Ft |
| 01/16/2023 01/16/23 | Pending | -- | -- | -- |
| 01/03/2023 01/03/23 | Price Changed | $615,000 | -3.0% | $275 / Sq Ft |
| 12/01/2022 12/01/22 | Price Changed | $634,000 | -2.3% | $284 / Sq Ft |
| 11/05/2022 11/05/22 | For Sale | $649,000 | +61.4% | $291 / Sq Ft |
| 01/22/2020 01/22/20 | Sold | $402,169 | -3.8% | $180 / Sq Ft |
| 11/22/2019 11/22/19 | Pending | -- | -- | -- |
| 08/13/2019 08/13/19 | For Sale | $417,990 | -- | $187 / Sq Ft |
Tax History Compared to Growth
Tax History
| Year | Tax Paid | Tax Assessment Tax Assessment Total Assessment is a certain percentage of the fair market value that is determined by local assessors to be the total taxable value of land and additions on the property. | Land | Improvement |
|---|---|---|---|---|
| 2024 | $7,335 | $539,225 | $76,500 | $462,725 |
| 2023 | $6,704 | $487,600 | $76,500 | $411,100 |
| 2022 | $6,092 | $434,640 | $75,000 | $359,640 |
| 2021 | $5,173 | $341,400 | $75,000 | $266,400 |
| 2020 | $889 | $75,000 | $75,000 | $0 |
| 2019 | $683 | $75,000 | $75,000 | $0 |
| 2018 | $649 | $70,000 | $70,000 | $0 |
| 2017 | $216 | $13,895 | $0 | $0 |
Agents Affiliated with this Home
-
Norma Mladineo

Seller's Agent in 2023
Norma Mladineo
COLDWELL BANKER REALTY
(941) 363-1588
58 Total Sales
-
Trish McCullough-Johnson

Buyer's Agent in 2023
Trish McCullough-Johnson
COLDWELL BANKER REALTY
(239) 994-2804
105 Total Sales
-
John Neal

Seller's Agent in 2020
John Neal
NEAL COMMUNITIES REALTY, INC.
(941) 313-8575
776 Total Sales
Map
Source: Stellar MLS
MLS Number: A4443438
APN: 17304-6110-9
- 7526 Ridgelake Cir
- 7521 Ridgelake Cir
- 7424 Ridgelake Cir
- 7743 Ridgelake Cir
- 7416 41st Ave E
- 7742 Ridgelake Cir
- 7814 48th Ave E
- 7379 47th Avenue Cir E
- 4615 73rd St E
- 4636 72nd Ct E
- 7006 41st Ave E
- 7604 49th Ave E
- 4656 72nd Ct E
- 5103 73rd St E
- 5110 76th St E
- 6914 45th Terrace E
- 6838 44th Terrace E
- 5009 72nd Ct E
- 4926 72nd St E
- 5191 78th St Cir E
