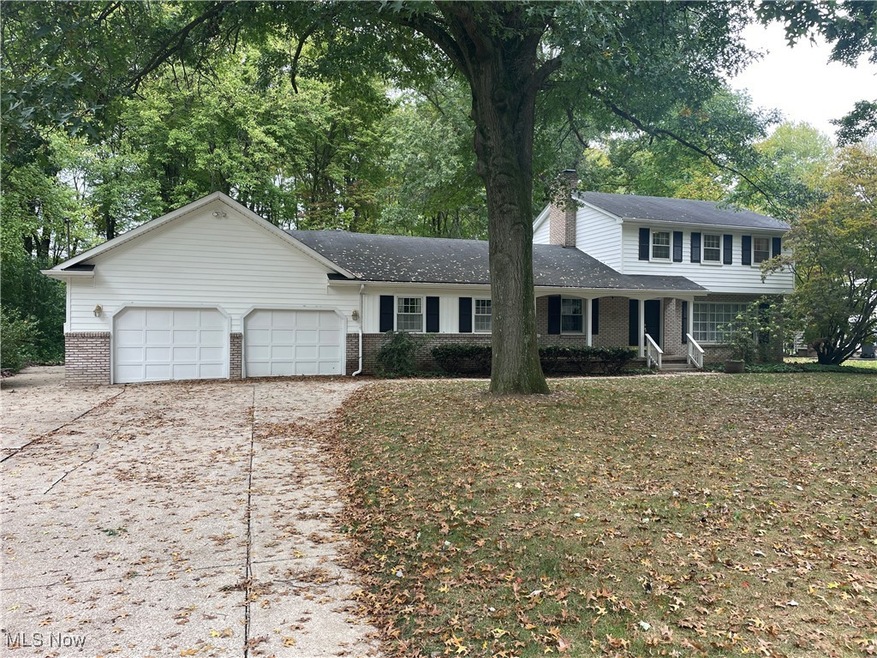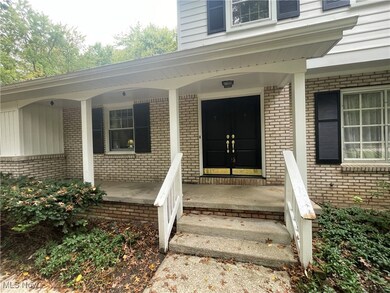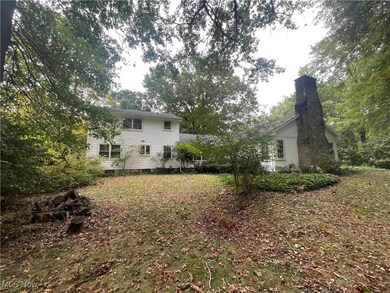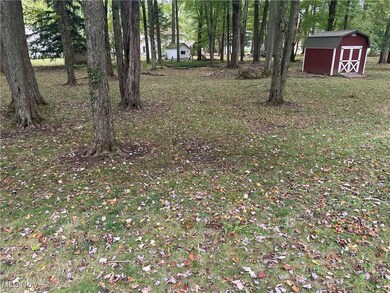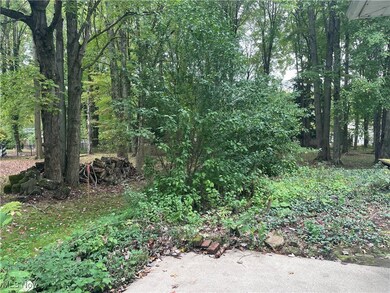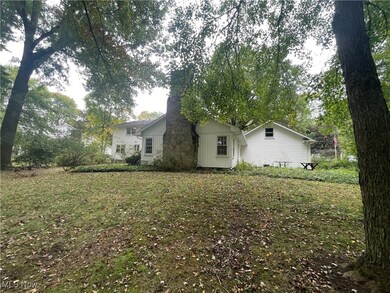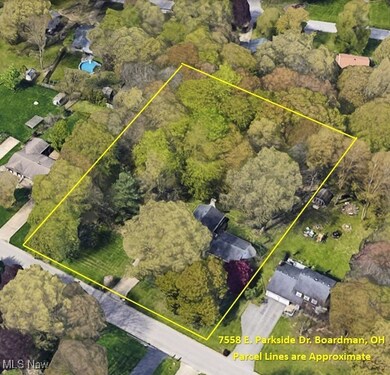
7558 E Parkside Dr Youngstown, OH 44512
Highlights
- 0.59 Acre Lot
- Colonial Architecture
- No HOA
- Stadium Drive Elementary School Rated A-
- 2 Fireplaces
- 2 Car Attached Garage
About This Home
As of July 2025Just Reduced! Amazing amount of square footage, land and character for this price! Exceptional 4 bedroom, 2.5 bath 3249 SF Colonial on double lot in desirable Boardman neighborhood. Home features a first floor master suite addition and a unique Williamsburg style family room addition with stone hearth wood burning fireplace, hewn beam construction and brick floor. Hardwood floors throughout. 3 large bedrooms upstairs with nice size full bath and access to attic. Attached double garage features access to side patio and large walk up storage loft. Extra large homesite features rare double lot with 200 feet' of frontage and approx. 240' of depth. Rolling grounds with garden shed and old growth trees. Solid roof and updated vertical vinyl siding. Full freshly painted basement with bar/rec area and laundry. Glass block windows. This home is in need of interior upgrades and surface materials but is truly a stately family home. This home was built in 1965 and appears to be a one owner residence. Note: new hot water tank installed. Being sold by order of POA.
Last Agent to Sell the Property
Byce Realty Brokerage Email: 330-747-7000 broker@bycerealty.com License #2011001531 Listed on: 09/27/2024
Home Details
Home Type
- Single Family
Est. Annual Taxes
- $4,740
Year Built
- Built in 1965
Lot Details
- 0.59 Acre Lot
- 29-104-0-015.00-0
Parking
- 2 Car Attached Garage
Home Design
- Colonial Architecture
- Brick Veneer
- Block Foundation
- Fiberglass Roof
- Asphalt Roof
- Vinyl Siding
Interior Spaces
- 3,249 Sq Ft Home
- 2-Story Property
- 2 Fireplaces
- Partially Finished Basement
Bedrooms and Bathrooms
- 4 Bedrooms | 1 Main Level Bedroom
- 2.5 Bathrooms
Utilities
- Forced Air Heating and Cooling System
- Heating System Uses Gas
Community Details
- No Home Owners Association
- Mill Creek Park Estates Subdivision
Listing and Financial Details
- Assessor Parcel Number 29-104-0-016.00-0
Ownership History
Purchase Details
Home Financials for this Owner
Home Financials are based on the most recent Mortgage that was taken out on this home.Purchase Details
Home Financials for this Owner
Home Financials are based on the most recent Mortgage that was taken out on this home.Purchase Details
Purchase Details
Purchase Details
Purchase Details
Similar Homes in Youngstown, OH
Home Values in the Area
Average Home Value in this Area
Purchase History
| Date | Type | Sale Price | Title Company |
|---|---|---|---|
| Warranty Deed | $395,000 | None Listed On Document | |
| Warranty Deed | $395,000 | None Listed On Document | |
| Warranty Deed | $225,000 | None Listed On Document | |
| Quit Claim Deed | -- | None Listed On Document | |
| Quit Claim Deed | -- | None Listed On Document | |
| Deed | -- | -- | |
| Interfamily Deed Transfer | -- | Attorney | |
| Deed | -- | -- |
Mortgage History
| Date | Status | Loan Amount | Loan Type |
|---|---|---|---|
| Open | $355,500 | New Conventional | |
| Closed | $355,500 | New Conventional | |
| Previous Owner | $180,000 | New Conventional | |
| Previous Owner | $25,000 | Credit Line Revolving | |
| Previous Owner | $91,500 | Unknown |
Property History
| Date | Event | Price | Change | Sq Ft Price |
|---|---|---|---|---|
| 07/02/2025 07/02/25 | Sold | $395,000 | 0.0% | $122 / Sq Ft |
| 06/05/2025 06/05/25 | Pending | -- | -- | -- |
| 05/27/2025 05/27/25 | For Sale | $395,000 | +75.6% | $122 / Sq Ft |
| 02/14/2025 02/14/25 | Sold | $225,000 | -18.2% | $69 / Sq Ft |
| 01/22/2025 01/22/25 | Pending | -- | -- | -- |
| 11/03/2024 11/03/24 | Price Changed | $275,000 | -6.8% | $85 / Sq Ft |
| 10/15/2024 10/15/24 | Price Changed | $295,000 | -9.2% | $91 / Sq Ft |
| 09/27/2024 09/27/24 | For Sale | $325,000 | -- | $100 / Sq Ft |
Tax History Compared to Growth
Tax History
| Year | Tax Paid | Tax Assessment Tax Assessment Total Assessment is a certain percentage of the fair market value that is determined by local assessors to be the total taxable value of land and additions on the property. | Land | Improvement |
|---|---|---|---|---|
| 2024 | $4,253 | $93,280 | $12,030 | $81,250 |
| 2023 | $4,227 | $93,280 | $12,030 | $81,250 |
| 2022 | $4,114 | $71,360 | $12,030 | $59,330 |
| 2021 | $4,117 | $71,360 | $12,030 | $59,330 |
| 2020 | $4,138 | $71,360 | $12,030 | $59,330 |
| 2019 | $4,181 | $65,000 | $12,030 | $52,970 |
| 2018 | $3,562 | $65,000 | $12,030 | $52,970 |
| 2017 | $3,559 | $65,000 | $12,030 | $52,970 |
| 2016 | $3,381 | $61,650 | $12,030 | $49,620 |
| 2015 | $3,313 | $61,650 | $12,030 | $49,620 |
| 2014 | $3,323 | $61,650 | $12,030 | $49,620 |
| 2013 | $3,280 | $61,650 | $12,030 | $49,620 |
Agents Affiliated with this Home
-
Paul Sherman

Seller's Agent in 2025
Paul Sherman
Town One Realty
(330) 550-0721
49 in this area
265 Total Sales
-
Jeff Byce

Seller's Agent in 2025
Jeff Byce
Byce Realty
(330) 519-6886
9 in this area
150 Total Sales
-
Marni Andrews
M
Buyer's Agent in 2025
Marni Andrews
Howard Hanna
(330) 881-2537
17 in this area
58 Total Sales
Map
Source: MLS Now
MLS Number: 5073734
APN: 29-104-0-016.00-0
- 7556 Jaguar Dr
- 886 Squirrel Hill Dr
- 7335 West Blvd Unit D
- 7345 West Blvd Unit D
- 7784 Hitchcock Rd
- 6995 Ron Park Place
- 1193 Red Tail Hawk Ct Unit 1
- 1173 Red Tail Hawk Ct Unit 4
- 6912 Ronjoy Place
- 7408 Glenwood Ave
- 179 Southwoods Ave
- 7986 Spartan Dr
- 7818 Huntington Cir
- 7360 Oregon Trail
- 7968 Glenwood Ave
- 1293 Red Tail Hawk Dr Unit 4
- 1260 Boardman-Canfield Rd Unit 29
- 6632 Harrington Ave
- 7701 Huntington Dr
- 7014 Trenholm Rd
