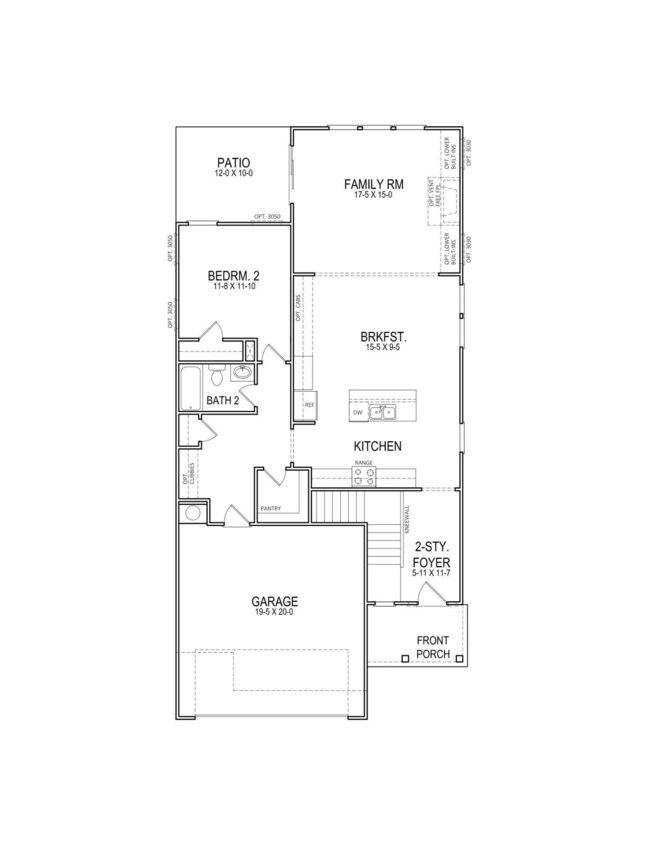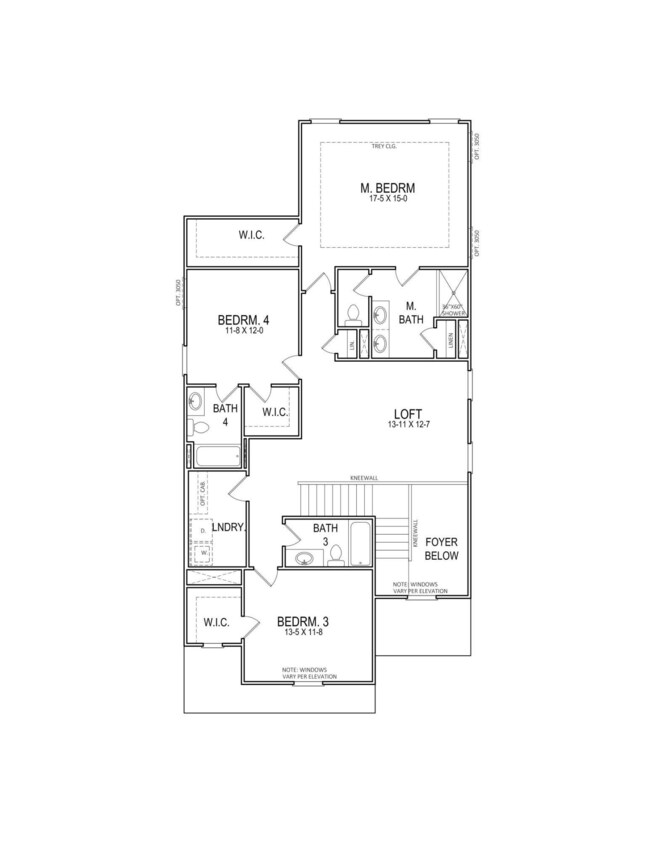
$450,000
- 5 Beds
- 2.5 Baths
- 2,400 Sq Ft
- 8802 McKenzie Farm Dr
- Ooltewah, TN
Welcome to 8802 McKenzie Farm Dr—a beautifully maintained 5-bedroom, 2.5-bath home nestled in a picturesque, sidewalk-lined neighborhood just steps from Ooltewah Elementary School. This spacious home offers the perfect blend of comfort, style, and convenience.Step into an inviting main level where the vaulted ceilings and gas log fireplace with a handcrafted mantle set the tone for warmth
Asher Black Keller Williams Realty


