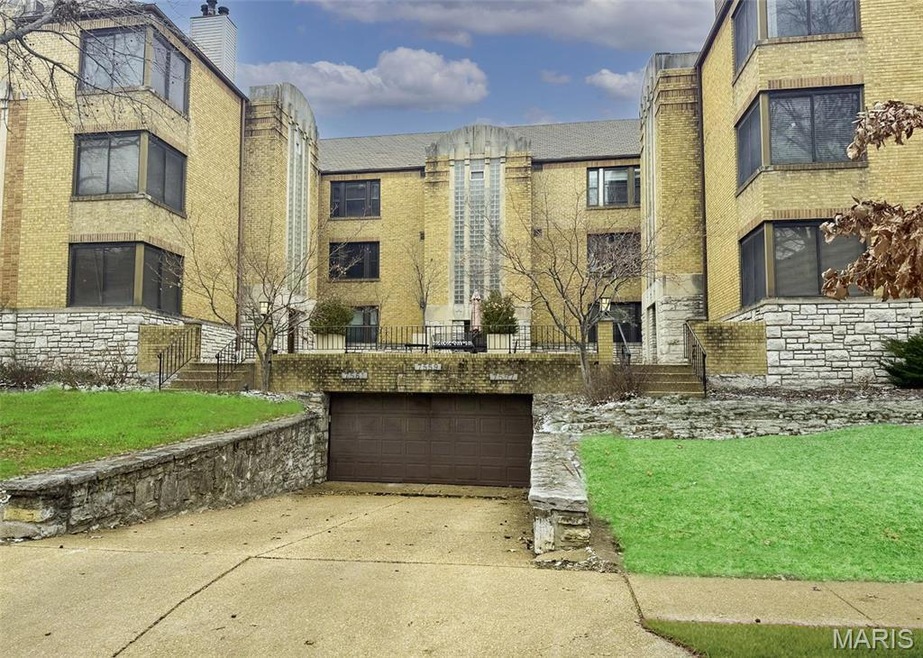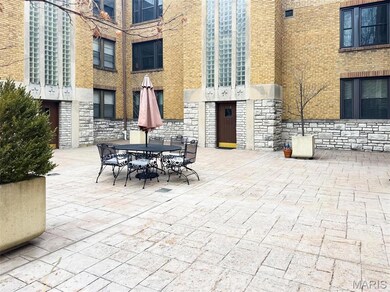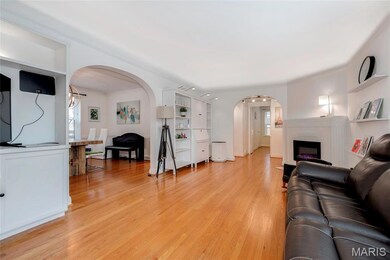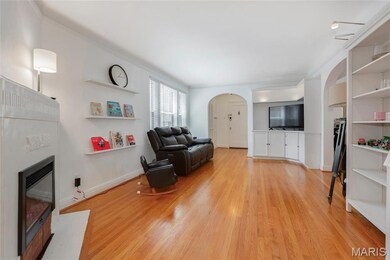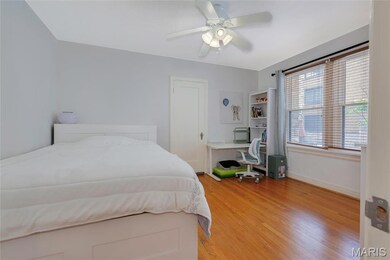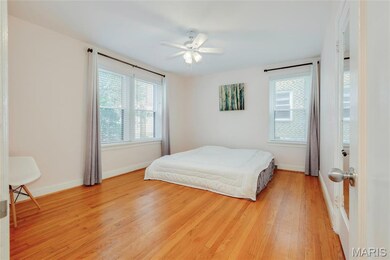
7559 Byron Place Unit 1E Saint Louis, MO 63105
Downtown Clayton NeighborhoodHighlights
- Traditional Architecture
- Wood Flooring
- Subterranean Parking
- Glenridge Elementary School Rated A+
- Breakfast Room
- Historic or Period Millwork
About This Home
As of May 2025Location, location, location! Enjoy this stylish 3 bedroom 2 bathroom condo steps away from Downtown Clayton, restaurants and shops! Enter through the foyer to the living room with built-in cabinets and shelves, overlooking the courtyard patio and Byron Place. The living room opens, through a wide arch, to the dining room. There is ample space for cooking, storage and eating in the beautiful kitchen boasting stainless steel appliances, quartz countertops and breakfast room. Down the hallway you will find a nicely-sized bath, three spacious bedrooms including the primary bedroom with a full en suite bathroom; plus in unit laundry! Additional highlights include thermal tilt windows and an assigned parking space in the secure garage. Come and take a look today! Location: Interior Unit
Last Agent to Sell the Property
EXP Realty, LLC License #2007022959 Listed on: 04/17/2025

Property Details
Home Type
- Multi-Family
Est. Annual Taxes
- $3,693
Year Built
- Built in 1937
Lot Details
- 1,390 Sq Ft Lot
HOA Fees
- $332 Monthly HOA Fees
Parking
- 1 Car Garage
- Subterranean Parking
- Off-Street Parking
Home Design
- Traditional Architecture
- Property Attached
- Brick Exterior Construction
Interior Spaces
- 1,493 Sq Ft Home
- 1-Story Property
- Historic or Period Millwork
- Window Treatments
- Family Room
- Breakfast Room
- Dining Room
- Partial Basement
Flooring
- Wood
- Ceramic Tile
Bedrooms and Bathrooms
- 3 Bedrooms
- 2 Full Bathrooms
Schools
- Glenridge Elem. Elementary School
- Wydown Middle School
- Clayton High School
Utilities
- Central Heating and Cooling System
- Heat Pump System
Community Details
- Association fees include insurance, ground maintenance, sewer, snow removal, trash, water
Listing and Financial Details
- Assessor Parcel Number 19J-41-1276
Ownership History
Purchase Details
Home Financials for this Owner
Home Financials are based on the most recent Mortgage that was taken out on this home.Purchase Details
Home Financials for this Owner
Home Financials are based on the most recent Mortgage that was taken out on this home.Purchase Details
Home Financials for this Owner
Home Financials are based on the most recent Mortgage that was taken out on this home.Purchase Details
Similar Homes in Saint Louis, MO
Home Values in the Area
Average Home Value in this Area
Purchase History
| Date | Type | Sale Price | Title Company |
|---|---|---|---|
| Warranty Deed | -- | Investors Title Company | |
| Warranty Deed | -- | Title Partners Agency Llc | |
| Warranty Deed | $264,000 | None Available | |
| Special Warranty Deed | -- | -- |
Mortgage History
| Date | Status | Loan Amount | Loan Type |
|---|---|---|---|
| Open | $309,600 | New Conventional | |
| Previous Owner | $490,500 | New Conventional | |
| Previous Owner | $185,000 | New Conventional | |
| Previous Owner | $120,000 | Credit Line Revolving | |
| Previous Owner | $170,000 | New Conventional | |
| Previous Owner | $190,000 | New Conventional | |
| Previous Owner | $198,000 | New Conventional | |
| Previous Owner | $40,000 | Unknown | |
| Previous Owner | $20,000 | Unknown |
Property History
| Date | Event | Price | Change | Sq Ft Price |
|---|---|---|---|---|
| 05/23/2025 05/23/25 | Sold | -- | -- | -- |
| 04/21/2025 04/21/25 | Pending | -- | -- | -- |
| 04/17/2025 04/17/25 | For Sale | $334,900 | 0.0% | $224 / Sq Ft |
| 04/10/2025 04/10/25 | Price Changed | $334,900 | +12.0% | $224 / Sq Ft |
| 02/17/2025 02/17/25 | Off Market | -- | -- | -- |
| 08/07/2019 08/07/19 | Sold | -- | -- | -- |
| 06/27/2019 06/27/19 | For Sale | $299,000 | -- | $200 / Sq Ft |
Tax History Compared to Growth
Tax History
| Year | Tax Paid | Tax Assessment Tax Assessment Total Assessment is a certain percentage of the fair market value that is determined by local assessors to be the total taxable value of land and additions on the property. | Land | Improvement |
|---|---|---|---|---|
| 2023 | $3,693 | $54,000 | $21,850 | $32,150 |
| 2022 | $3,599 | $49,840 | $24,110 | $25,730 |
| 2021 | $3,587 | $49,840 | $24,110 | $25,730 |
| 2020 | $3,451 | $46,440 | $24,110 | $22,330 |
| 2019 | $3,405 | $46,440 | $24,110 | $22,330 |
| 2018 | $2,695 | $37,320 | $21,850 | $15,470 |
| 2017 | $2,677 | $37,320 | $21,850 | $15,470 |
| 2016 | $2,528 | $33,550 | $11,340 | $22,210 |
| 2015 | $2,551 | $33,550 | $11,340 | $22,210 |
| 2014 | $3,095 | $39,180 | $7,680 | $31,500 |
Agents Affiliated with this Home
-
Mark Gellman

Seller's Agent in 2025
Mark Gellman
EXP Realty, LLC
(314) 578-1123
50 in this area
2,498 Total Sales
-
Allie Rossini

Buyer's Agent in 2025
Allie Rossini
Laura McCarthy- Clayton
(314) 725-5100
62 in this area
253 Total Sales
-
Susan Murray

Seller's Agent in 2019
Susan Murray
Coldwell Banker Realty - Gundaker
(314) 330-9987
7 in this area
21 Total Sales
-
David Nations

Buyer's Agent in 2019
David Nations
Keller Williams Realty St. Louis
(314) 677-6000
2 in this area
997 Total Sales
Map
Source: MARIS MLS
MLS Number: MIS25008525
APN: 19J-41-1276
- 7570 Byron Place Unit 3W
- 7570 Byron Place Unit 3E
- 705 Westwood Dr Unit 3C
- 703 Westwood Dr Unit 1B
- 7561 Oxford Dr Unit 3S
- 7520 Buckingham Dr Unit 1W
- 800 S Hanley Rd Unit 2D
- 7520 Oxford Dr Unit 3W
- 7720 Country Club Ct
- 816 S Hanley Rd Unit 8C
- 900 S Hanley Rd Unit 10B
- 900 S Hanley Rd Unit 1D
- 900 S Hanley Rd Unit 7B
- 900 S Hanley Rd Unit 15E
- 900 S Hanley Rd Unit PG
- 314 S Hanley Rd Unit 1N
- 7544 York Dr Unit 3E
- 907 S Hanley Rd Unit 5
- 7744 Davis Dr
- 923 S Hanley Rd Unit A
