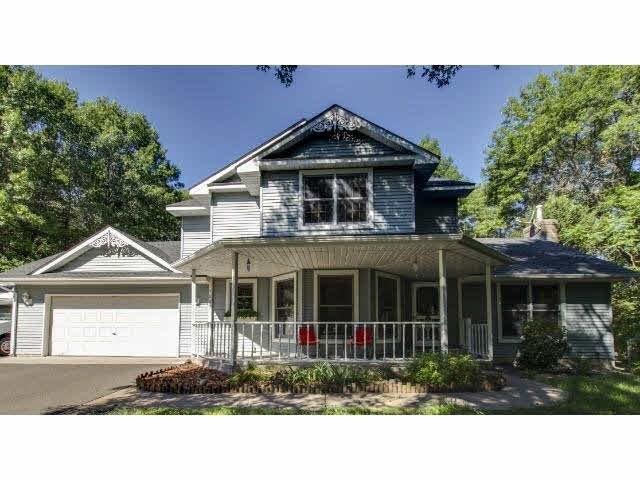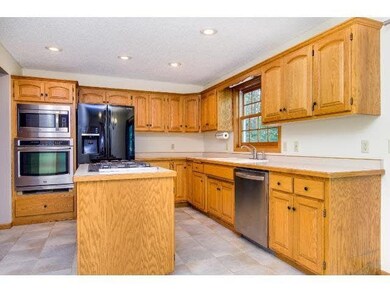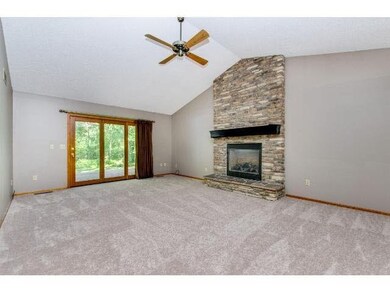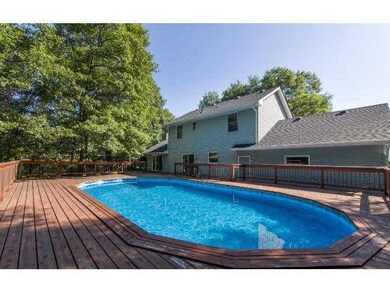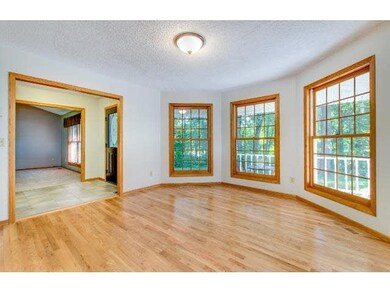
7559 Jeanne Dr Circle Pines, MN 55014
Estimated Value: $424,560 - $469,000
Highlights
- 1 Acre Lot
- Deck
- Whirlpool Bathtub
- Blue Heron Elementary School Rated A-
- Vaulted Ceiling
- Formal Dining Room
About This Home
As of November 2014Welcoming home on 1-acre wooded lot in Centennial dist. Lovely main lvl: DR w/ bay wndw, new flooring, KI island, laundry rm. Mstr suite w/ dble sinks, whrlpl & walk-in closet. Bkyrd w/ above grnd pool, 2nd garage & shed. Unf basement ready for finishes!
Last Listed By
Sandra Erickson
Keller Williams Integrity RE Listed on: 09/17/2014
Home Details
Home Type
- Single Family
Est. Annual Taxes
- $3,221
Year Built
- Built in 1989
Lot Details
- 1 Acre Lot
- Many Trees
Home Design
- Asphalt Shingled Roof
- Metal Siding
Interior Spaces
- 2,007 Sq Ft Home
- 2-Story Property
- Vaulted Ceiling
- Gas Fireplace
- Formal Dining Room
- Tile Flooring
Kitchen
- Eat-In Kitchen
- Built-In Oven
- Cooktop
- Microwave
- Dishwasher
Bedrooms and Bathrooms
- 3 Bedrooms
- Primary Bathroom is a Full Bathroom
- Bathroom on Main Level
- Whirlpool Bathtub
- Bathtub With Separate Shower Stall
Laundry
- Dryer
- Washer
Basement
- Basement Fills Entire Space Under The House
- Drain
Parking
- 3 Car Garage
- Garage Door Opener
- Driveway
Outdoor Features
- Deck
- Porch
Utilities
- Forced Air Heating and Cooling System
- Private Water Source
- Water Softener is Owned
- Private Sewer
Listing and Financial Details
- Assessor Parcel Number 183122210025
Ownership History
Purchase Details
Home Financials for this Owner
Home Financials are based on the most recent Mortgage that was taken out on this home.Purchase Details
Purchase Details
Purchase Details
Similar Homes in Circle Pines, MN
Home Values in the Area
Average Home Value in this Area
Purchase History
| Date | Buyer | Sale Price | Title Company |
|---|---|---|---|
| Hager Steven Steven | $279,900 | -- | |
| Denise M Schloer Revocable Trust | -- | None Available | |
| Wistreill Stephen | $294,900 | -- | |
| Moore Michael P | $219,500 | -- |
Mortgage History
| Date | Status | Borrower | Loan Amount |
|---|---|---|---|
| Open | Hager Steven S L | $238,250 | |
| Closed | Hager Steven Steven | $279,900 | |
| Previous Owner | Schloer Thomas E | $200,000 | |
| Previous Owner | Schloer Thmas E | $260,500 |
Property History
| Date | Event | Price | Change | Sq Ft Price |
|---|---|---|---|---|
| 11/05/2014 11/05/14 | Sold | $279,900 | 0.0% | $139 / Sq Ft |
| 10/02/2014 10/02/14 | Pending | -- | -- | -- |
| 09/17/2014 09/17/14 | For Sale | $279,900 | -- | $139 / Sq Ft |
Tax History Compared to Growth
Tax History
| Year | Tax Paid | Tax Assessment Tax Assessment Total Assessment is a certain percentage of the fair market value that is determined by local assessors to be the total taxable value of land and additions on the property. | Land | Improvement |
|---|---|---|---|---|
| 2025 | $4,579 | $407,200 | $140,500 | $266,700 |
| 2024 | $4,579 | $390,900 | $131,000 | $259,900 |
| 2023 | $4,300 | $404,900 | $131,000 | $273,900 |
| 2022 | $4,132 | $389,600 | $111,100 | $278,500 |
| 2021 | $3,864 | $323,600 | $84,000 | $239,600 |
| 2020 | $3,856 | $298,400 | $73,800 | $224,600 |
| 2019 | $3,770 | $287,400 | $73,800 | $213,600 |
| 2018 | $3,365 | $267,400 | $0 | $0 |
| 2017 | $3,139 | $259,800 | $0 | $0 |
| 2016 | $3,199 | $230,700 | $0 | $0 |
| 2015 | $3,135 | $230,700 | $66,000 | $164,700 |
| 2014 | -- | $218,300 | $74,700 | $143,600 |
Agents Affiliated with this Home
-
S
Seller's Agent in 2014
Sandra Erickson
Keller Williams Integrity RE
-
T
Buyer's Agent in 2014
Teresa Cleveland
Keller Williams Integrity NW
Map
Source: REALTOR® Association of Southern Minnesota
MLS Number: 4675815
APN: 18-31-22-21-0025
- 7562 Sunset Ave
- 11340 Sunset Ave
- 11332 Sunset Ave
- 155 Palomino Ln
- 78xx Sunset Ave
- 155 Century Trail
- 197 Century Trail
- 4756 121st Ave NE
- 4442 118th Ave NE
- 294 Elm St
- 4911 108th Ln NE
- 188 Sunflower Ln
- 7108 Lakeview Dr
- 4524 121st Ct NE
- 4321 109th Ave NE
- 135 Ulmer Dr
- 7129 Snow Owl Ln
- 481 Aqua Cir
- 7324 Stagecoach Trail
- 11732 Erskin Cir NE
