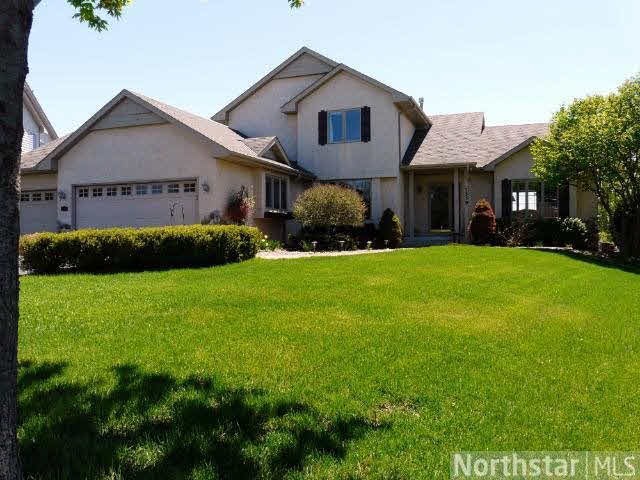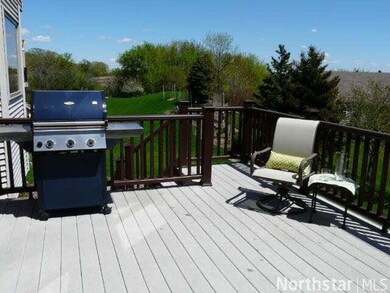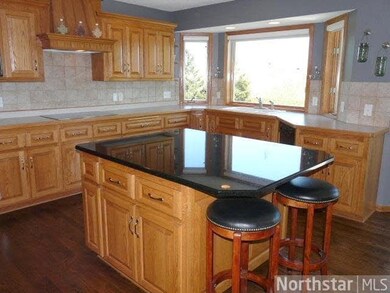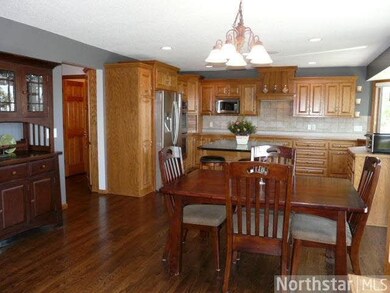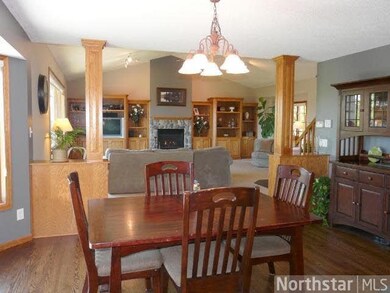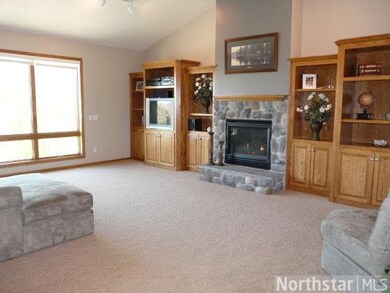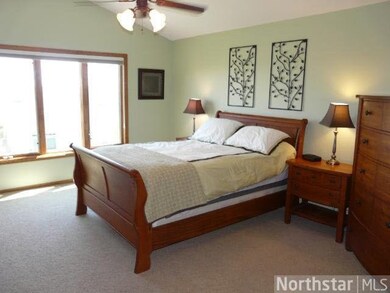
7559 Walnut Curve Chanhassen, MN 55317
Estimated Value: $692,000 - $880,000
Highlights
- Deck
- Vaulted Ceiling
- 3 Car Attached Garage
- Bluff Creek Elementary Rated A-
- Wood Flooring
- Woodwork
About This Home
As of July 2014The sellers brag about their neighbors! Welcome to this perfect family home. Wonderful park nearby with B Ball hoop and huge playground. Great schools! New windows, and many new appliances. This kitchen rocks! Heated garage! Clean! Clean Clean!
Last Agent to Sell the Property
Douglas Mitchell
LakePlace.com-Crosslake Listed on: 05/22/2014
Last Buyer's Agent
Gregory Winegarden
National Realty Guild
Home Details
Home Type
- Single Family
Est. Annual Taxes
- $5,970
Year Built
- Built in 1999
Lot Details
- 0.26 Acre Lot
- Lot Dimensions are 62x135x117
- Sprinkler System
- Few Trees
Home Design
- Brick Exterior Construction
- Asphalt Shingled Roof
- Metal Siding
- Vinyl Siding
- Stucco Exterior
Interior Spaces
- 2-Story Property
- Woodwork
- Vaulted Ceiling
- Gas Fireplace
- Dining Room
- Wood Flooring
- Home Security System
Kitchen
- Built-In Oven
- Cooktop
- Microwave
- Dishwasher
- Disposal
Bedrooms and Bathrooms
- 5 Bedrooms
- Walk-In Closet
- Primary Bathroom is a Full Bathroom
- Bathroom on Main Level
Laundry
- Dryer
- Washer
Basement
- Walk-Out Basement
- Sump Pump
- Drain
Parking
- 3 Car Attached Garage
- Garage Door Opener
- Driveway
Eco-Friendly Details
- Air Exchanger
Outdoor Features
- Deck
- Patio
Utilities
- Forced Air Heating and Cooling System
- Electric Air Filter
- Furnace Humidifier
- Water Softener is Owned
Listing and Financial Details
- Assessor Parcel Number 258480190
Ownership History
Purchase Details
Home Financials for this Owner
Home Financials are based on the most recent Mortgage that was taken out on this home.Purchase Details
Home Financials for this Owner
Home Financials are based on the most recent Mortgage that was taken out on this home.Purchase Details
Home Financials for this Owner
Home Financials are based on the most recent Mortgage that was taken out on this home.Purchase Details
Similar Homes in Chanhassen, MN
Home Values in the Area
Average Home Value in this Area
Purchase History
| Date | Buyer | Sale Price | Title Company |
|---|---|---|---|
| Warner Peter | $520,200 | Edina Realty Title Inc | |
| Tinucci James M | $436,500 | Dataquick Title | |
| Uberecken Matthew J | $516,000 | -- | |
| Woodis David R | $58,000 | -- |
Mortgage History
| Date | Status | Borrower | Loan Amount |
|---|---|---|---|
| Open | Warner Peter | $415,000 | |
| Closed | Warner Peter | $418,000 | |
| Closed | Warner Peter | $416,160 | |
| Previous Owner | Tinucci James M | $414,675 | |
| Previous Owner | Ragsdale Rachelle L | $359,650 | |
| Previous Owner | Ragsdale Rachelle L | $156,350 | |
| Previous Owner | Woodis David R | $120,000 | |
| Previous Owner | Woodis David R | $100,000 |
Property History
| Date | Event | Price | Change | Sq Ft Price |
|---|---|---|---|---|
| 07/10/2014 07/10/14 | Sold | $436,500 | -0.5% | $121 / Sq Ft |
| 06/05/2014 06/05/14 | Pending | -- | -- | -- |
| 05/22/2014 05/22/14 | For Sale | $438,800 | -- | $121 / Sq Ft |
Tax History Compared to Growth
Tax History
| Year | Tax Paid | Tax Assessment Tax Assessment Total Assessment is a certain percentage of the fair market value that is determined by local assessors to be the total taxable value of land and additions on the property. | Land | Improvement |
|---|---|---|---|---|
| 2025 | $7,206 | $662,900 | $185,000 | $477,900 |
| 2024 | $7,114 | $628,600 | $165,000 | $463,600 |
| 2023 | $6,846 | $623,800 | $165,000 | $458,800 |
| 2022 | $6,368 | $605,200 | $156,000 | $449,200 |
| 2021 | $5,898 | $515,600 | $118,800 | $396,800 |
| 2020 | $5,946 | $508,600 | $118,800 | $389,800 |
| 2019 | $5,876 | $482,000 | $113,100 | $368,900 |
| 2018 | $5,560 | $482,000 | $113,100 | $368,900 |
| 2017 | $5,750 | $443,100 | $107,700 | $335,400 |
| 2016 | $5,886 | $431,700 | $0 | $0 |
| 2015 | $5,970 | $465,500 | $0 | $0 |
| 2014 | $5,970 | $407,600 | $0 | $0 |
Agents Affiliated with this Home
-
D
Seller's Agent in 2014
Douglas Mitchell
LakePlace.com-Crosslake
-
G
Buyer's Agent in 2014
Gregory Winegarden
National Realty Guild
Map
Source: REALTOR® Association of Southern Minnesota
MLS Number: 4623816
APN: 25.8480190
- 7656 Prairie Flower Blvd
- 2029 Poppy Dr
- 2177 Paisley Path
- 2090 Paisley Path
- 7423 Fawn Hill Rd
- 2331 Fawn Hill Ct
- 7217 Purple Pkwy
- 7266 Fawn Hill Rd
- 7154 Alphabet St
- 7517 Bent Bow Trail
- 7861 Autumn Ridge Ave
- 7882 Autumn Ridge Ave
- 7703 Vasserman Place
- 7838 Harvest Ln Unit 53
- 2408 Hunter Dr
- 7216 Gunflint Trail
- 1824 Lucy Ridge Cir
- 7625 Century Ct
- 2543 Bridle Creek Trail
- 6855 Ruby Ln
- 7559 Walnut Curve
- 7555 Walnut Curve
- 7563 Walnut Curve
- 7567 Walnut Curve
- 2014 Clover Ct
- 2020 Clover Ct
- 2028 Clover Ct
- 7551 Walnut Curve
- 2034 Clover Ct
- 2008 Clover Ct
- 2042 Clover Ct
- 7564 Walnut Curve
- 7550 Walnut Curve
- 7547 Walnut Curve
- 2050 Clover Ct
- 7571 Walnut Curve
- 7568 Walnut Curve
- 2058 Clover Ct
- 2025 Clover Ct
- 2033 Clover Ct
