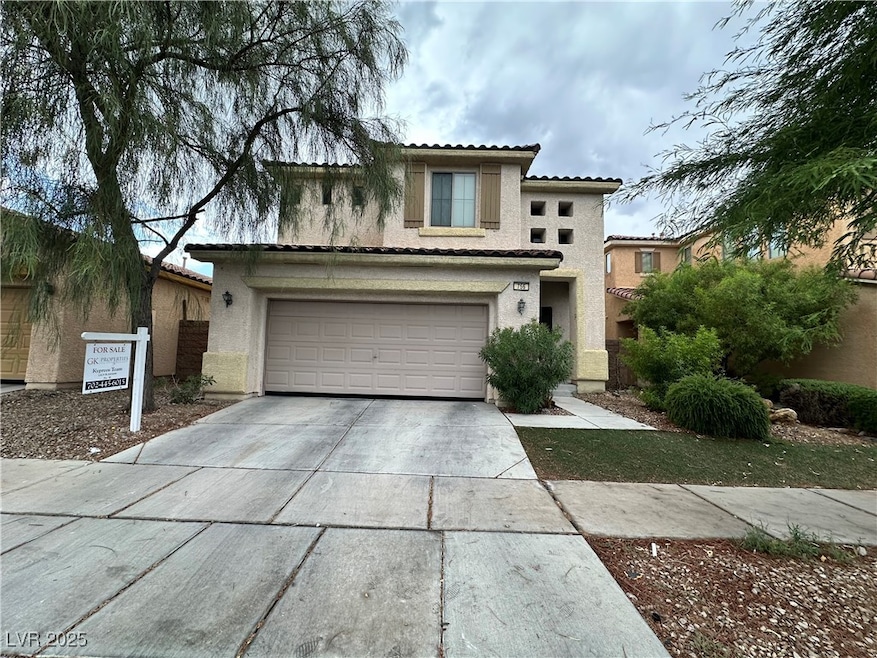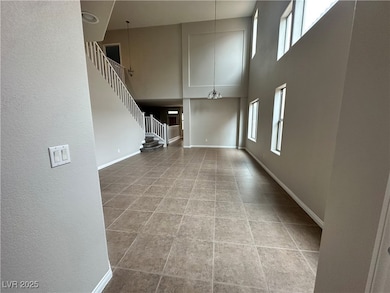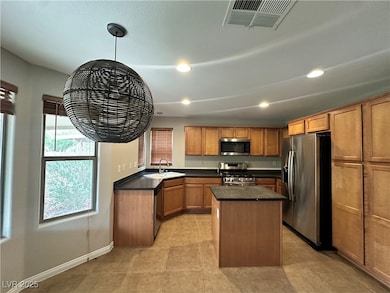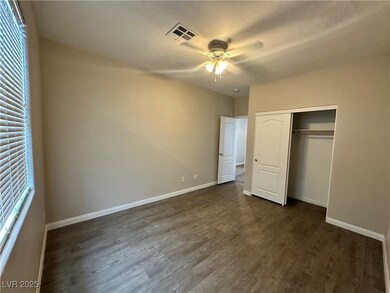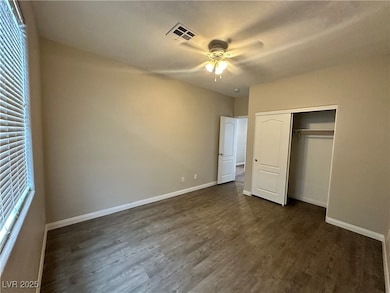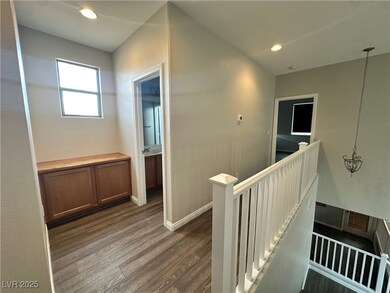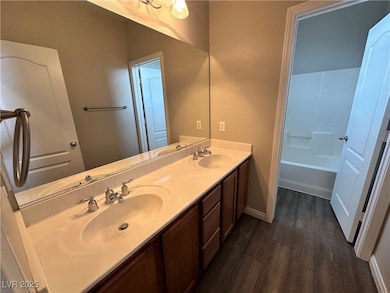756 Arden Valley Ave Henderson, NV 89011
Midway NeighborhoodHighlights
- Gated Community
- Laundry Room
- 2 Car Garage
- Community Playground
- Central Heating and Cooling System
- 2-minute walk to Summit Ridge Neighborhood Park
About This Home
located in a gated community, just minutes from the Galleria Mall, dining, and easy freeway access. modern paint throughout, this stylish residence offers both comfort and convenience. Step inside to find brand new plank flooring , stainless steel appliances . The beautifully backyard offers a peaceful retreat with a durable Alumawood patio cover, perfect for relaxing or entertaining. Community perks include a private park,. Don't miss this opportunity to own a home that combines modern updates and thoughtful upgrades.
Listing Agent
PropertyMax Group LLC Brokerage Phone: 702-798-8858 License #B.0002010 Listed on: 07/07/2025
Home Details
Home Type
- Single Family
Est. Annual Taxes
- $1,866
Year Built
- Built in 2007
Lot Details
- 3,920 Sq Ft Lot
- South Facing Home
- Back Yard Fenced
- Block Wall Fence
Parking
- 2 Car Garage
Home Design
- Frame Construction
- Tile Roof
- Stucco
Interior Spaces
- 1,976 Sq Ft Home
- 2-Story Property
- Gas Fireplace
- Blinds
- Family Room with Fireplace
Kitchen
- Gas Range
- Microwave
- Dishwasher
- Disposal
Flooring
- Linoleum
- Vinyl
Bedrooms and Bathrooms
- 3 Bedrooms
Laundry
- Laundry Room
- Laundry on main level
- Washer and Dryer
Schools
- Hinman Elementary School
- Burkholder Lyle Middle School
- Basic Academy High School
Utilities
- Central Heating and Cooling System
- Heating System Uses Gas
- Cable TV Available
Listing and Financial Details
- Security Deposit $3,150
- Property Available on 7/7/25
- Tenant pays for electricity, gas, key deposit, sewer, water
- 12 Month Lease Term
Community Details
Overview
- Property has a Home Owners Association
- Desert Canyon Association, Phone Number (702) 558-4980
- Desert Canyon Phase 2A Subdivision
- The community has rules related to covenants, conditions, and restrictions
Recreation
- Community Playground
Pet Policy
- No Pets Allowed
Security
- Gated Community
Map
Source: Las Vegas REALTORS®
MLS Number: 2698863
APN: 178-02-114-062
- 711 Golden Sedum Dr
- 731 Emerald Idol Place
- 729 Emerald Idol Place
- 852 Angwin Ln
- 759 Crimson Peak Place
- 864 Angwin Ln
- 658 Forest Peak St
- 664 Forest Peak St
- 849 Angwin Ln
- 765 Crimson Peak Place
- 986 Gearus Place
- 988 Gearus Place
- 1001 Gearus Place
- 1001 Gearus Place
- 1001 Gearus Place
- 626 Taliput Palm Place
- 684 Calamus Palm Place
- 714 Calamus Palm Place
- 648 Sumatra Place
- 649 Taliput Palm Place
- 743 Blue Barrel St
- 719 Easter Lily Place
- 725 Emerald Idol Place
- 3125 N Boulder Hwy
- 991 Gearus Place
- 766 Crest Valley Place
- 833 Aspen Peak Loop Unit 2216
- 833 Aspen Peak Loop Unit 1325
- 6270 Dartington Hall St
- 731 Taliput Palm Place
- 6275 Dartington Hall St
- 6289 Barton Manor St
- 701 Aspen Peak Loop
- 665 Saloon Ct
- 833 Aspen Peak Loop
- 840 Cotton Wind St
- 1050 Wellness Place
- 6085 Aripeka St
- 708 Pine Field Ln
- 885 Angelus Oaks Dr
