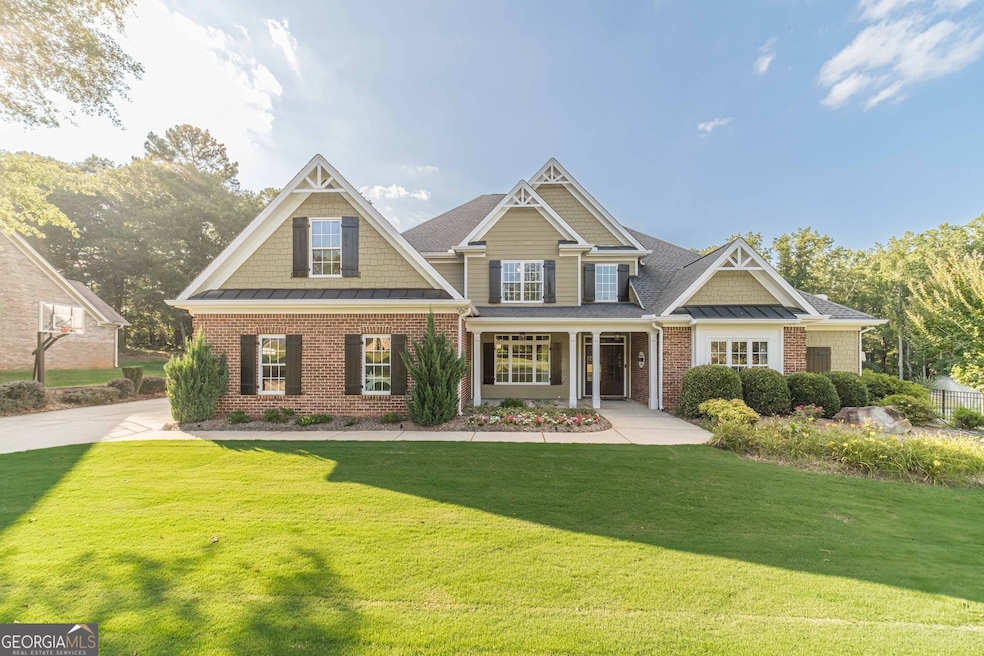Welcome to 756 Aspen Lane, a beautifully maintained home tucked away in a quiet cul-de-sac in the heart of Winder. As you step inside, you're greeted by a formal dining room to your left, setting the stage for warm gatherings and special occasions. Just beyond, the spacious living room features coffered ceilings, cozy fireplace and views to the backyard creating an inviting and open atmosphere. The eat-in kitchen is thoughtfully designed with ample cabinet space, stainless steel appliances, a walk-in pantry, breakfast bar, a keeping room, and a convenient butler's pantry. Off the kitchen, a bright and airy sunroom provides the perfect spot for morning coffee, a home office, or a relaxing retreat. The main-level primary suite offers a peaceful escape, and its luxurious en suite bath, a double vanity, a whirlpool tub, separate shower, and vaulted ceiling. One additional bedroom and a full bath complete the main floor. Upstairs, you'll find even more flexible living space with a loft, a private bedroom with an en suite bath, a second upstairs bedroom, a full hall bath, a bonus room, and an additional flex space perfect for a media room, playroom, or home gym. The home also includes a 3 car garage, offering plenty of space for vehicles, storage, or workshop needs. Step outside and prepare to be amazed this backyard is a true showstopper. From the back porch, you'll overlook a sparkling in-ground pool and an impressive masonry outdoor fireplace with seating, ideal for cozy gatherings year-round, Enjoy the breathtaking views of the tranquil pond area that offers a covered seating area that invites you to relax and enjoy the serene water view. Surrounding this peaceful pond, you'll find a fire pit area, a greenhouse, raised garden beds, and lush landscaping perfect for garden enthusiasts and nature lovers alike. The entire backyard is fully fenced, offering both privacy and plenty of room for pets or play. Located just minutes from downtown Winder, shopping, dining, and schools, with easy access to Hwy 316. This one-of-a-kind property is the perfect blend of comfort, space, and outdoor luxury welcome home to 756 Aspen Lane. Schedule your showing today.







