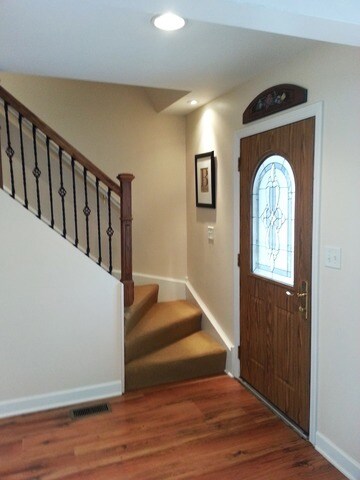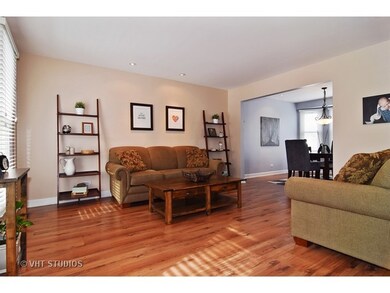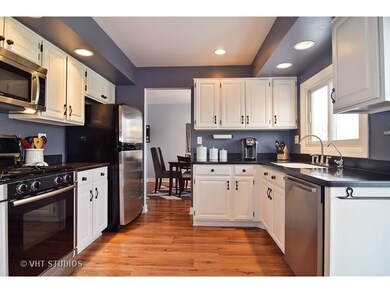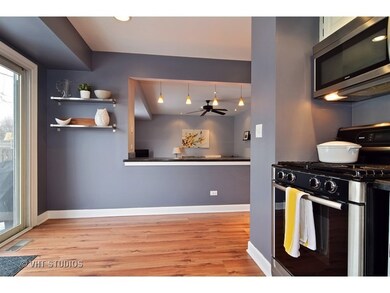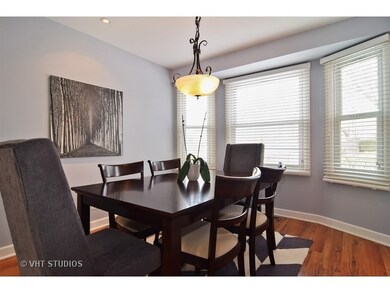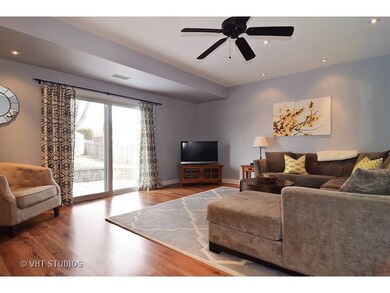
756 Hickory Ln Carol Stream, IL 60188
Estimated Value: $448,000 - $506,000
Highlights
- Recreation Room
- Full Attic
- Fenced Yard
- Benjamin Middle School Rated A-
- Formal Dining Room
- 5-minute walk to Fair Oaks Park
About This Home
As of April 2016Wow! This is an awesome home! Truly a cut above the rest, and move-in ready with the look today's buyer is after. There are so many features, it makes for a long list: white kitchen with solid surface counters and high-end Bosch and KitchenAid stainless steel appliances; newer windows; beautiful wood laminate floors, white trim and 6-panel doors throughout; recessed lighting; large master suite with newly updated master bath and a dream walk-in closet with organizers. There is the potential for two master bedrooms, with the large guest room having direct access to a bathroom and 2 double closets. Did I mention the basement? It's finished with a great rec room and plenty of storage. Outside, you will love the paver patio with knee walls, large, fully fenced yard, new shed, paver drive, and landscape bed. Come see today! This is an amazing place to call home!
Last Agent to Sell the Property
Coldwell Banker Realty License #475125505 Listed on: 01/29/2016

Home Details
Home Type
- Single Family
Est. Annual Taxes
- $7,959
Year Built
- Built in 1983
Lot Details
- Lot Dimensions are 47x141x99x151
- Fenced Yard
- Paved or Partially Paved Lot
- Irregular Lot
Parking
- 2 Car Attached Garage
- Garage Transmitter
- Garage Door Opener
- Parking Included in Price
Home Design
- Asphalt Roof
- Vinyl Siding
- Concrete Perimeter Foundation
Interior Spaces
- 2,310 Sq Ft Home
- 2-Story Property
- Whole House Fan
- Ceiling Fan
- Family Room
- Living Room
- Formal Dining Room
- Recreation Room
- Laminate Flooring
- Full Attic
Kitchen
- Range
- Microwave
- Dishwasher
- Disposal
Bedrooms and Bathrooms
- 4 Bedrooms
- 4 Potential Bedrooms
- Separate Shower
Laundry
- Laundry Room
- Dryer
- Washer
Finished Basement
- Partial Basement
- Sump Pump
Outdoor Features
- Storage Shed
- Brick Porch or Patio
Schools
- Evergreen Elementary School
- Benjamin Middle School
- Community High School
Utilities
- Forced Air Heating and Cooling System
- Humidifier
- Heating System Uses Natural Gas
- 100 Amp Service
- Lake Michigan Water
Community Details
- Fair Oaks Subdivision
Listing and Financial Details
- Homeowner Tax Exemptions
Ownership History
Purchase Details
Home Financials for this Owner
Home Financials are based on the most recent Mortgage that was taken out on this home.Purchase Details
Home Financials for this Owner
Home Financials are based on the most recent Mortgage that was taken out on this home.Purchase Details
Home Financials for this Owner
Home Financials are based on the most recent Mortgage that was taken out on this home.Purchase Details
Home Financials for this Owner
Home Financials are based on the most recent Mortgage that was taken out on this home.Similar Homes in the area
Home Values in the Area
Average Home Value in this Area
Purchase History
| Date | Buyer | Sale Price | Title Company |
|---|---|---|---|
| Dusing Megan | $305,000 | Attorneys Title Guaranty Fun | |
| Borkowski Peter | $263,000 | First American Title | |
| Dworak Daniel M | $345,000 | None Available | |
| Herne James B | $206,500 | -- |
Mortgage History
| Date | Status | Borrower | Loan Amount |
|---|---|---|---|
| Open | Dusing Megan S | $272,600 | |
| Closed | Dusing Megan | $289,750 | |
| Previous Owner | Borkowski Peter | $210,400 | |
| Previous Owner | Dworak Daniel M | $212,000 | |
| Previous Owner | Dworak Daniel M | $223,000 | |
| Previous Owner | Dworak Daniel M | $41,000 | |
| Previous Owner | Dworak Daniel M | $245,000 | |
| Previous Owner | Dworak Daniel M | $41,000 | |
| Previous Owner | Herne James B | $155,700 | |
| Previous Owner | Herne James B | $153,000 | |
| Previous Owner | Herne James B | $106,500 | |
| Previous Owner | Herne James B | $100,000 | |
| Previous Owner | Herne James B | $102,000 | |
| Previous Owner | Herne James B | $99,791 | |
| Previous Owner | Herne James B | $130,000 | |
| Previous Owner | Herne James B | $75,000 | |
| Previous Owner | Herne James B | $102,000 |
Property History
| Date | Event | Price | Change | Sq Ft Price |
|---|---|---|---|---|
| 04/08/2016 04/08/16 | Sold | $305,000 | -3.2% | $132 / Sq Ft |
| 02/04/2016 02/04/16 | Pending | -- | -- | -- |
| 01/29/2016 01/29/16 | For Sale | $315,000 | +19.8% | $136 / Sq Ft |
| 06/13/2012 06/13/12 | Sold | $263,000 | -0.8% | -- |
| 04/30/2012 04/30/12 | Pending | -- | -- | -- |
| 04/19/2012 04/19/12 | Price Changed | $265,000 | -3.6% | -- |
| 03/23/2012 03/23/12 | For Sale | $275,000 | -- | -- |
Tax History Compared to Growth
Tax History
| Year | Tax Paid | Tax Assessment Tax Assessment Total Assessment is a certain percentage of the fair market value that is determined by local assessors to be the total taxable value of land and additions on the property. | Land | Improvement |
|---|---|---|---|---|
| 2023 | $10,513 | $122,780 | $35,150 | $87,630 |
| 2022 | $9,984 | $114,110 | $32,670 | $81,440 |
| 2021 | $9,553 | $108,320 | $31,010 | $77,310 |
| 2020 | $9,312 | $105,070 | $30,080 | $74,990 |
| 2019 | $9,086 | $101,320 | $29,010 | $72,310 |
| 2018 | $8,390 | $94,790 | $27,760 | $67,030 |
| 2017 | $8,234 | $91,010 | $26,650 | $64,360 |
| 2016 | $8,074 | $86,940 | $25,460 | $61,480 |
| 2015 | $7,992 | $82,300 | $24,100 | $58,200 |
| 2014 | $7,959 | $80,210 | $23,490 | $56,720 |
| 2013 | $7,801 | $82,130 | $24,050 | $58,080 |
Agents Affiliated with this Home
-
Martha Heisinger
M
Seller's Agent in 2016
Martha Heisinger
Coldwell Banker Realty
(630) 674-7973
1 in this area
33 Total Sales
-
Lorraine Hocker

Buyer's Agent in 2016
Lorraine Hocker
RE/MAX
(630) 750-9472
2 in this area
8 Total Sales
-
Penelope Taback

Seller's Agent in 2012
Penelope Taback
Fathom Realty IL LLC
(773) 991-5780
3 in this area
26 Total Sales
-
Julie Tobolski

Buyer's Agent in 2012
Julie Tobolski
Coldwell Banker Real Estate Group
(630) 699-6340
72 Total Sales
Map
Source: Midwest Real Estate Data (MRED)
MLS Number: 09126484
APN: 01-26-405-008
- 670 Leslie Ct
- 789 Hemlock Ln
- 1358 Lance Ln
- 28W051 Timber Ln
- 1442 Preserve Dr Unit 26
- 1007 Quarry Ct Unit 2
- 1446 Preserve Dr Unit 25
- 1192 Brookstone Dr
- 1096 Gunsmoke Ct
- 1054 Evergreen Dr
- 1092 Pheasant Trail
- 29W221 Oak Knoll Rd
- 29W250 Old Wayne Ct
- 706 Shining Water Dr
- 1270 Chattanooga Trail
- 601 Oswego Dr
- 1378 Boa Trail
- 1191 Narragansett Dr
- 1188 Parkview Ct
- 27W270 Jefferson St
- 756 Hickory Ln
- 1416 Birchbark Trail
- 748 Hickory Ln
- 760 Hickory Ln
- 1406 Birchbark Trail
- 755 Hickory Ln
- 753 Hickory Ln
- 757 Hickory Ln
- 744 Hickory Ln
- 1418 Birchbark Trail
- 762 Hickory Ln
- 759 Hickory Ln
- 751 Hickory Ln
- 761 Hickory Ln
- 742 Hickory Ln
- 749 Hickory Ln
- 1394 Birchbark Trail
- 740 Hickory Ln
- 766 Hickory Ln
- 763 Hickory Ln

