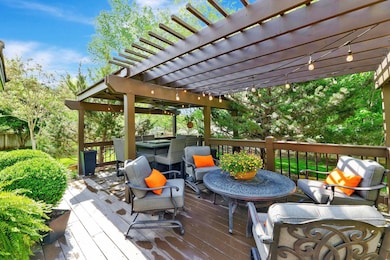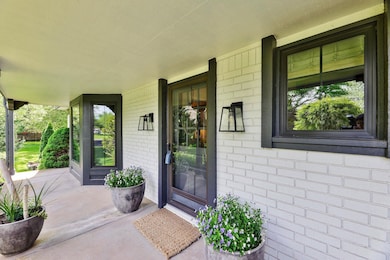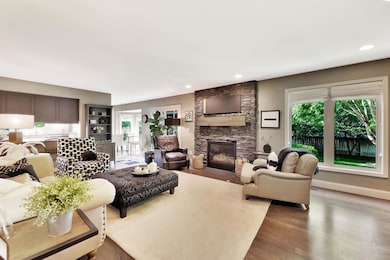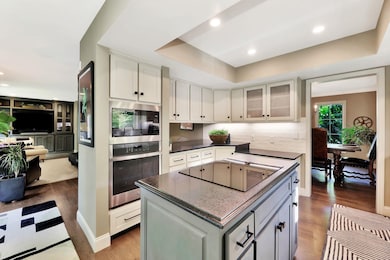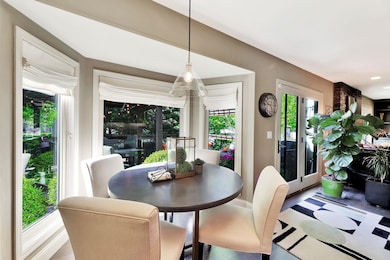
756 N Stagecoach Ct Wichita, KS 67230
Highlights
- Covered Deck
- Recreation Room
- Covered patio or porch
- Cottonwood Elementary School Rated A-
- Wood Flooring
- Living Room
About This Home
As of June 2025Crestview Country Club Overbrook Addition with ANDOVER schools! This home is a true JEWEL! From the time you walk up to the front porch with the tallest Magnolia tree you have ever seen and lush green landscaping you will be delighted with each carefully curated room in this home. There are four bedrooms and three baths. This home offers a main floor large bedroom - it is being used as a home office at the time. Perfect fit for a two story home. Kitchen has an island with many cabinets and countertop spaces for preparing meals. Granite countertops and stainless appliances. There is a window above the Kitchen sink! The family room has built in bookcase for your TV too! Stone fireplace and hardwood floors make this home extra cozy! Laundry is in a separate room on the main floor. There are three bedrooms and two full baths upstairs. Wait until you see how gigantic the upstairs primary bedroom is you will love it. From the kitchen and living room area take a stroll out to the most AMAZING covered deck you have ever seen! The deck is large enough to host all your friends! The home is on a .53 acre lot. Lots of space to have baseball games in your backyard. Bonus ALL NEW WINDOWS!
Last Agent to Sell the Property
Berkshire Hathaway PenFed Realty Brokerage Phone: 316-640-9898 License #BR00047729 Listed on: 05/02/2025
Home Details
Home Type
- Single Family
Est. Annual Taxes
- $5,117
Year Built
- Built in 1981
Lot Details
- 0.54 Acre Lot
- Sprinkler System
HOA Fees
- $21 Monthly HOA Fees
Parking
- 2 Car Garage
Home Design
- Tile Roof
Interior Spaces
- 2-Story Property
- Living Room
- Dining Room
- Recreation Room
- Natural lighting in basement
- Storm Doors
Kitchen
- Microwave
- Dishwasher
- Disposal
Flooring
- Wood
- Carpet
Bedrooms and Bathrooms
- 4 Bedrooms
- 3 Full Bathrooms
Outdoor Features
- Covered Deck
- Covered patio or porch
Schools
- Cottonwood Elementary School
- Andover High School
Utilities
- Forced Air Heating and Cooling System
- Heating System Uses Natural Gas
- Irrigation Well
Community Details
- Association fees include gen. upkeep for common ar
- $150 HOA Transfer Fee
- Crestview Country Club Estates Subdivision
Listing and Financial Details
- Assessor Parcel Number 116-13-0-32-01-008.00
Ownership History
Purchase Details
Home Financials for this Owner
Home Financials are based on the most recent Mortgage that was taken out on this home.Similar Homes in the area
Home Values in the Area
Average Home Value in this Area
Purchase History
| Date | Type | Sale Price | Title Company |
|---|---|---|---|
| Warranty Deed | -- | Security Abstract & Title Co |
Mortgage History
| Date | Status | Loan Amount | Loan Type |
|---|---|---|---|
| Open | $82,683 | New Conventional | |
| Closed | $133,000 | No Value Available |
Property History
| Date | Event | Price | Change | Sq Ft Price |
|---|---|---|---|---|
| 06/09/2025 06/09/25 | Sold | -- | -- | -- |
| 05/04/2025 05/04/25 | Pending | -- | -- | -- |
| 05/02/2025 05/02/25 | For Sale | $485,000 | -- | $137 / Sq Ft |
Tax History Compared to Growth
Tax History
| Year | Tax Paid | Tax Assessment Tax Assessment Total Assessment is a certain percentage of the fair market value that is determined by local assessors to be the total taxable value of land and additions on the property. | Land | Improvement |
|---|---|---|---|---|
| 2023 | $5,122 | $39,952 | $8,637 | $31,315 |
| 2022 | $4,811 | $35,926 | $8,142 | $27,784 |
| 2021 | $4,391 | $33,266 | $4,692 | $28,574 |
| 2020 | $4,399 | $33,266 | $4,692 | $28,574 |
| 2019 | $3,955 | $30,257 | $4,692 | $25,565 |
| 2018 | $4,074 | $30,453 | $4,750 | $25,703 |
| 2017 | $3,820 | $0 | $0 | $0 |
| 2016 | $3,727 | $0 | $0 | $0 |
| 2015 | $3,568 | $0 | $0 | $0 |
| 2014 | $3,603 | $0 | $0 | $0 |
Agents Affiliated with this Home
-
Sonja Seidl

Seller's Agent in 2025
Sonja Seidl
Berkshire Hathaway PenFed Realty
(316) 640-9898
173 Total Sales
Map
Source: South Central Kansas MLS
MLS Number: 654789
APN: 116-13-0-32-01-008.00
- 14606 E Killarney Cir
- 15224 E Stratford St
- 7 E Stonebridge Cir
- 14331 E Donegal Cir
- 11 N Sandpiper St
- 7 E Swallow St
- 537 N Saint Andrews Dr
- 220 N Montbella Cir
- 300 N Montbella Cir
- 14830 E Camden Chase St
- 14223 E Wentworth Ct
- 88 E Saint Cloud Place
- 14317 E Whitewood St
- 201 N Lancaster Ct
- 1401 N Sandpiper St
- 13924 E Hawthorne St
- 131 N Belle Terre Ct
- 68 E Saint Cloud Place
- 1608 Gleneagles Ct
- 2033 N 159th St E

