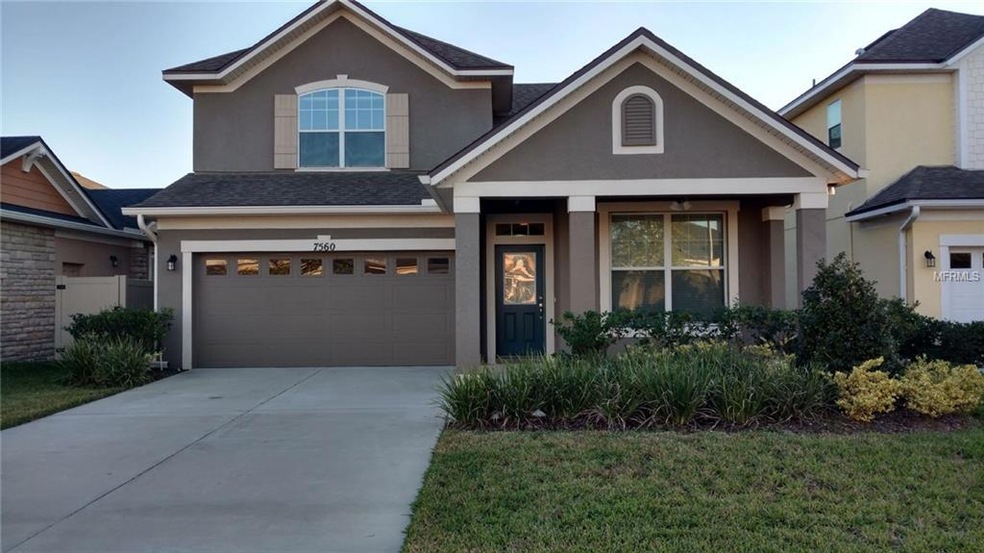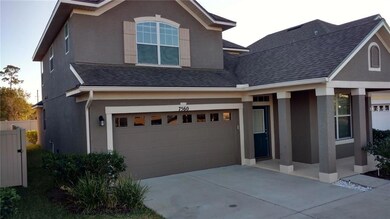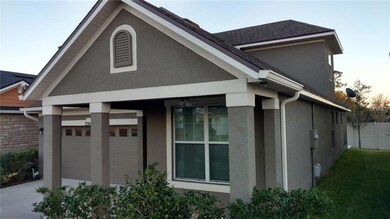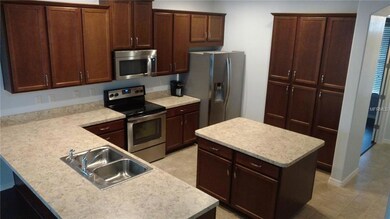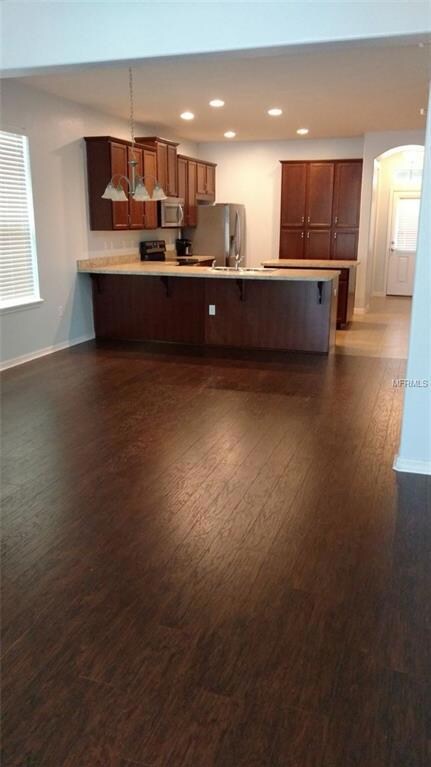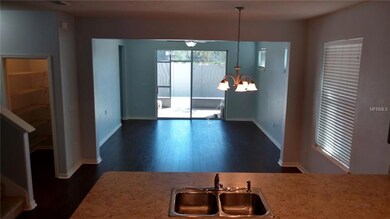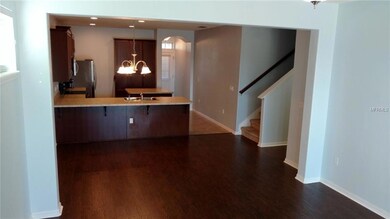
7560 Azalea Cove Cir Orlando, FL 32807
Highlights
- Open Floorplan
- Property is near public transit
- Garden View
- Deck
- Traditional Architecture
- Attic
About This Home
As of January 2021Enjoy Great Neighborhood style living in sought after Azalea Cove Estate. Open floor plan with Family room, open kitchen with large center island and stainless steel appliances. Split bedroom plan showcases private guest bedroom with bath access and private master suite featuring raised coffered ceiling and two large walk-in closets. Upstairs have 3 large bedrooms and 2 large size bathrooms with dual sinks. One bed room has private bathroom and walk-in closet and the other two bedrooms share the 3rd bathroom. Decorative fans throughout the house, front porch and lanai. Large L-shaped front porch under room with fan and large (nearly 400 sq. feet) Concrete Desk area Formal Living / flex room with 8 foot French Doors add to the living area which can be used as office. Close proximity to shopping, Downtown Orlando, Disney, Universal, UCF, Valencia college, religious places, Orlando Airport, Beaches and easy access to 417 & 408 and I-4.
Last Agent to Sell the Property
CENTURY 21 LISTSMART License #3316492 Listed on: 01/30/2017

Home Details
Home Type
- Single Family
Est. Annual Taxes
- $2,894
Year Built
- Built in 2013
Lot Details
- 4,950 Sq Ft Lot
- Mature Landscaping
- Level Lot
- Property is zoned P-D
HOA Fees
- $33 Monthly HOA Fees
Parking
- 2 Car Attached Garage
Home Design
- Traditional Architecture
- Bi-Level Home
- Slab Foundation
- Shingle Roof
- Block Exterior
- Stucco
Interior Spaces
- 2,293 Sq Ft Home
- Open Floorplan
- Ceiling Fan
- Blinds
- Sliding Doors
- Great Room
- Combination Dining and Living Room
- Den
- Inside Utility
- Garden Views
- Fire and Smoke Detector
- Attic
Kitchen
- <<OvenToken>>
- Range<<rangeHoodToken>>
- <<microwave>>
- Dishwasher
Flooring
- Carpet
- Ceramic Tile
Bedrooms and Bathrooms
- 4 Bedrooms
- Walk-In Closet
Laundry
- Dryer
- Washer
Outdoor Features
- Deck
- Covered patio or porch
- Rain Gutters
Location
- Property is near public transit
Schools
- Forsyth Woods Elementary School
- Stonewall Jackson Middle School
- Colonial High School
Utilities
- Central Heating and Cooling System
- Electric Water Heater
- Cable TV Available
Listing and Financial Details
- Visit Down Payment Resource Website
- Tax Lot 56
- Assessor Parcel Number 23-22-30-0242-00-560
Community Details
Overview
- Azalea Cove Estates Subdivision
- The community has rules related to deed restrictions
Recreation
- Recreation Facilities
- Community Playground
- Park
Security
- Security Service
Ownership History
Purchase Details
Home Financials for this Owner
Home Financials are based on the most recent Mortgage that was taken out on this home.Purchase Details
Home Financials for this Owner
Home Financials are based on the most recent Mortgage that was taken out on this home.Purchase Details
Home Financials for this Owner
Home Financials are based on the most recent Mortgage that was taken out on this home.Similar Homes in Orlando, FL
Home Values in the Area
Average Home Value in this Area
Purchase History
| Date | Type | Sale Price | Title Company |
|---|---|---|---|
| Warranty Deed | $349,900 | Equitable Ttl Of Dr Phillips | |
| Warranty Deed | $274,000 | Title One Florida Llc | |
| Special Warranty Deed | $212,800 | Attorney |
Mortgage History
| Date | Status | Loan Amount | Loan Type |
|---|---|---|---|
| Open | $332,405 | Purchase Money Mortgage | |
| Previous Owner | $170,234 | New Conventional |
Property History
| Date | Event | Price | Change | Sq Ft Price |
|---|---|---|---|---|
| 01/22/2021 01/22/21 | Sold | $349,900 | 0.0% | $153 / Sq Ft |
| 12/08/2020 12/08/20 | Pending | -- | -- | -- |
| 11/17/2020 11/17/20 | Price Changed | $349,900 | -5.4% | $153 / Sq Ft |
| 10/30/2020 10/30/20 | For Sale | $370,000 | +35.0% | $161 / Sq Ft |
| 07/17/2017 07/17/17 | Off Market | $274,000 | -- | -- |
| 04/14/2017 04/14/17 | Sold | $274,000 | -0.4% | $119 / Sq Ft |
| 03/01/2017 03/01/17 | Pending | -- | -- | -- |
| 01/30/2017 01/30/17 | For Sale | $274,990 | -- | $120 / Sq Ft |
Tax History Compared to Growth
Tax History
| Year | Tax Paid | Tax Assessment Tax Assessment Total Assessment is a certain percentage of the fair market value that is determined by local assessors to be the total taxable value of land and additions on the property. | Land | Improvement |
|---|---|---|---|---|
| 2025 | $5,530 | $364,518 | -- | -- |
| 2024 | $5,149 | $364,518 | -- | -- |
| 2023 | $5,149 | $343,927 | $0 | $0 |
| 2022 | $4,969 | $333,910 | $40,000 | $293,910 |
| 2021 | $3,864 | $258,929 | $0 | $0 |
| 2020 | $3,691 | $255,354 | $0 | $0 |
| 2019 | $3,798 | $249,613 | $0 | $0 |
| 2018 | $3,754 | $244,959 | $0 | $0 |
| 2017 | $2,957 | $250,849 | $22,000 | $228,849 |
| 2016 | $2,894 | $217,245 | $32,000 | $185,245 |
| 2015 | $2,939 | $188,196 | $32,000 | $156,196 |
| 2014 | $3,046 | $189,297 | $32,000 | $157,297 |
Agents Affiliated with this Home
-
Faneeza Mohamed

Seller's Agent in 2021
Faneeza Mohamed
CENTURY 21 CARIOTI
(321) 438-7843
1 in this area
43 Total Sales
-
Stellar Non-Member Agent
S
Buyer's Agent in 2021
Stellar Non-Member Agent
FL_MFRMLS
-
Robert Gawel

Seller's Agent in 2017
Robert Gawel
CENTURY 21 LISTSMART
(727) 724-8000
1 in this area
342 Total Sales
Map
Source: Stellar MLS
MLS Number: U7806084
APN: 23-2230-0242-00-560
- 7557 Azalea Cove Cir
- 7545 Azalea Cove Cir
- 7338 Azalea Cove Cir
- 7525 Azalea Cove Cir
- 1207 Rich Moor Cir
- 1149 Rich Moor Cir
- 428 Short Pine Cir
- 7551 Bear Claw Run
- 519 Beasley Ct
- 7810 Wortham Ct
- 7531 Marietta St
- 766 Ashley Ln
- 6856 Ebans Bend
- 1103 N Chickasaw Trail
- 1055 N Chickasaw Trail
- 745 Ashley Ln
- 7616 Carolyn Ave
- 8217 Sun Spring Cir Unit 41
- 324 River Chase Dr
- 952 Courtyard Ln Unit 41
