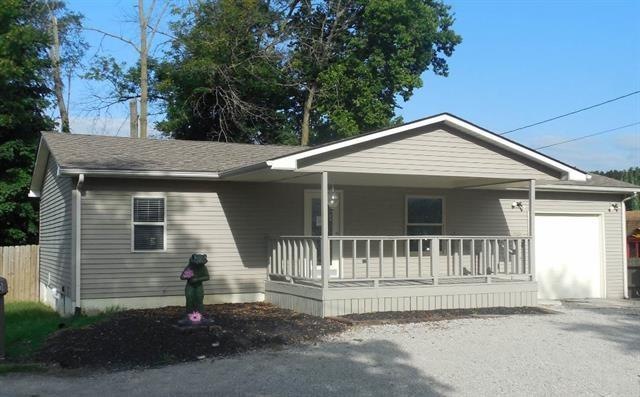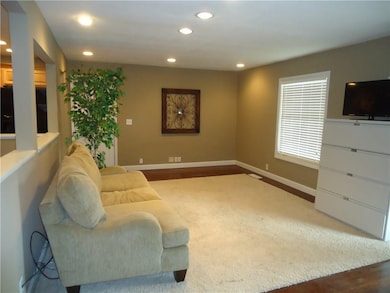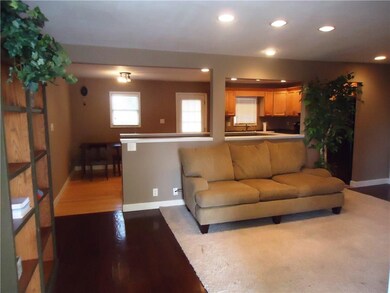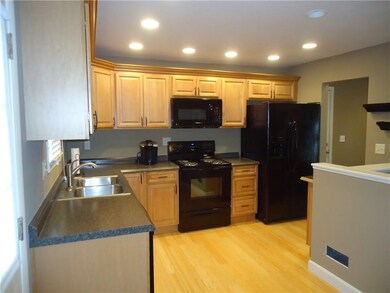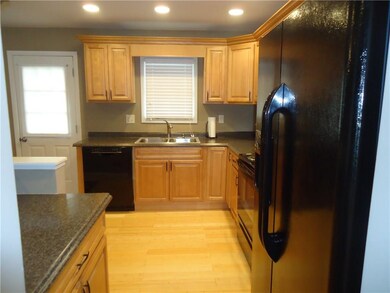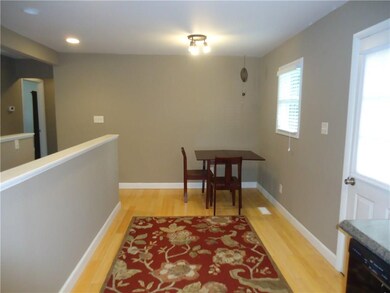
7560 E State Road 252 Edinburgh, IN 46124
Highlights
- Ranch Style House
- Forced Air Heating and Cooling System
- Privacy Fence
- Woodwork
- Garage
About This Home
As of March 2016Completely remodeled inside and out. Open floor plan. Large Living Room w/wood flooring. New fully applianced Kitchen / Breakfast Rm. Full finished basement w/Family Room & 3rd BR w/large Closet. Basement is plumbed for 2nd Bath & Seller would consider completing 2nd bath w/acceptable offer. Covered front porch. Nice back deck. Large privacy fenced backyard. 1 CATT garage. Move in ready. 1 mile from I65 (Exit 80)."Could possible be zoned as commercial".
Last Agent to Sell the Property
F.C. Tucker Real Estate Experts License #RB14048227 Listed on: 10/12/2015

Last Buyer's Agent
F.C. Tucker Real Estate Experts License #RB14048227 Listed on: 10/12/2015

Home Details
Home Type
- Single Family
Est. Annual Taxes
- $1,278
Year Built
- Built in 1950
Lot Details
- 6,098 Sq Ft Lot
- Privacy Fence
- Back Yard Fenced
Home Design
- Ranch Style House
- Block Foundation
- Vinyl Siding
Interior Spaces
- 1,872 Sq Ft Home
- Woodwork
- Finished Basement
- Basement Lookout
- Fire and Smoke Detector
Kitchen
- Electric Oven
- Microwave
- Dishwasher
- Disposal
Bedrooms and Bathrooms
- 3 Bedrooms
Parking
- Garage
- Gravel Driveway
Utilities
- Forced Air Heating and Cooling System
- Heat Pump System
- Gas Water Heater
Listing and Financial Details
- Assessor Parcel Number 411234012007000002
Ownership History
Purchase Details
Purchase Details
Home Financials for this Owner
Home Financials are based on the most recent Mortgage that was taken out on this home.Purchase Details
Home Financials for this Owner
Home Financials are based on the most recent Mortgage that was taken out on this home.Purchase Details
Purchase Details
Purchase Details
Home Financials for this Owner
Home Financials are based on the most recent Mortgage that was taken out on this home.Similar Homes in Edinburgh, IN
Home Values in the Area
Average Home Value in this Area
Purchase History
| Date | Type | Sale Price | Title Company |
|---|---|---|---|
| Warranty Deed | $7,670 | None Listed On Document | |
| Warranty Deed | -- | None Available | |
| Deed | $33,500 | -- | |
| Special Warranty Deed | -- | None Available | |
| Sheriffs Deed | $76,792 | None Available | |
| Warranty Deed | -- | None Available |
Mortgage History
| Date | Status | Loan Amount | Loan Type |
|---|---|---|---|
| Open | $162,800 | FHA | |
| Previous Owner | $110,953 | FHA | |
| Previous Owner | $74,028 | FHA |
Property History
| Date | Event | Price | Change | Sq Ft Price |
|---|---|---|---|---|
| 03/08/2016 03/08/16 | Sold | $113,000 | -9.6% | $60 / Sq Ft |
| 02/07/2016 02/07/16 | Pending | -- | -- | -- |
| 01/15/2016 01/15/16 | For Sale | $125,000 | +10.6% | $67 / Sq Ft |
| 01/08/2016 01/08/16 | Off Market | $113,000 | -- | -- |
| 12/04/2015 12/04/15 | Price Changed | $125,000 | -3.8% | $67 / Sq Ft |
| 10/12/2015 10/12/15 | For Sale | $129,900 | +287.8% | $69 / Sq Ft |
| 09/03/2013 09/03/13 | Sold | $33,500 | -11.4% | $18 / Sq Ft |
| 08/03/2013 08/03/13 | Pending | -- | -- | -- |
| 07/24/2013 07/24/13 | Price Changed | $37,800 | -10.0% | $20 / Sq Ft |
| 06/06/2013 06/06/13 | For Sale | $42,000 | +25.4% | $22 / Sq Ft |
| 05/30/2013 05/30/13 | Off Market | $33,500 | -- | -- |
| 05/30/2013 05/30/13 | For Sale | $42,000 | -- | $22 / Sq Ft |
Tax History Compared to Growth
Tax History
| Year | Tax Paid | Tax Assessment Tax Assessment Total Assessment is a certain percentage of the fair market value that is determined by local assessors to be the total taxable value of land and additions on the property. | Land | Improvement |
|---|---|---|---|---|
| 2024 | $2,174 | $185,900 | $11,200 | $174,700 |
| 2023 | $1,921 | $165,300 | $11,800 | $153,500 |
| 2022 | $1,602 | $137,800 | $11,800 | $126,000 |
| 2021 | $1,225 | $122,500 | $9,600 | $112,900 |
| 2020 | $1,219 | $121,900 | $8,600 | $113,300 |
| 2019 | $1,106 | $110,600 | $8,600 | $102,000 |
| 2018 | $962 | $98,500 | $8,600 | $89,900 |
| 2017 | $938 | $93,800 | $8,600 | $85,200 |
| 2016 | $1,304 | $61,800 | $9,900 | $51,900 |
| 2014 | $1,278 | $63,900 | $9,900 | $54,000 |
| 2013 | $1,278 | $56,900 | $10,400 | $46,500 |
Agents Affiliated with this Home
-

Seller's Agent in 2016
Ryan Ebener
F.C. Tucker Real Estate Experts
(812) 371-0123
62 Total Sales
-

Seller's Agent in 2013
Lisamarie Stonebraker
Atlantis Realty Group, INC
(800) 276-8940
64 Total Sales
-

Seller Co-Listing Agent in 2013
Richard Howenstine
Right House Realty, LLC
(317) 508-1194
8 Total Sales
Map
Source: MIBOR Broker Listing Cooperative®
MLS Number: MBR21381330
APN: 41-12-34-012-007.000-002
- 601 Toner St
- 213 Franklin St
- 213 Harrell Dr
- 601 E Thompson St
- 510 E Campbell St
- 401 S Walnut St
- 917 Independence Dr
- 933 Independence Dr
- 310 S Pleasant St
- 524 W Campbell St
- Dominica Spring Plan at Timbergate Ranches
- Grand Bahama Plan at Timbergate Ranches
- Grand Cayman Plan at Timbergate Ranches
- Eden Cay with Basement Plan at Timbergate Ranches
- Eden Cay Plan at Timbergate Ranches
- 1130 Constitution Dr
- 20 N Eisenhower Dr
- 709 S Holland St
- 204 Saint Andrews Ave
- 1008 Capitol Dr
