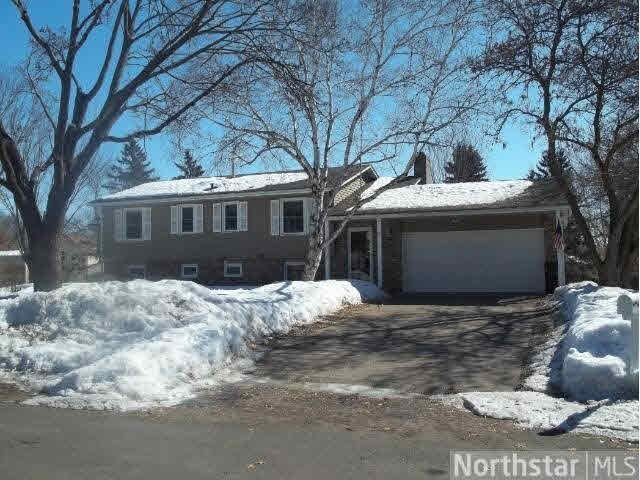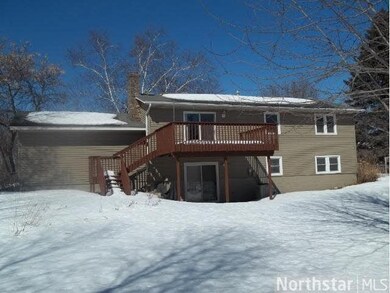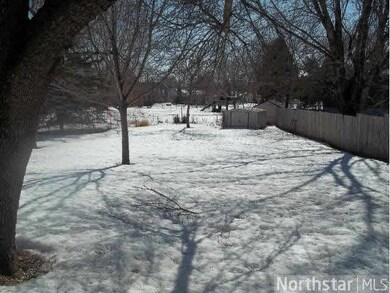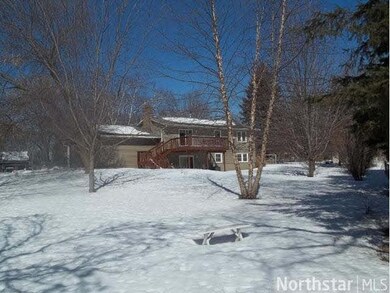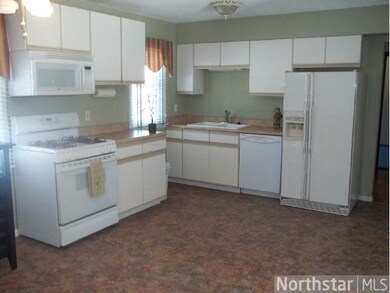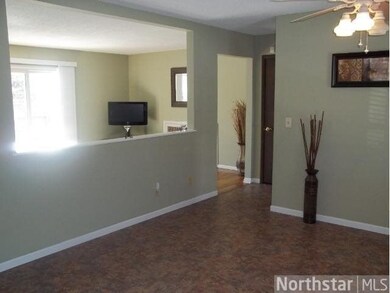
7561 Inman Avenue Ct S Cottage Grove, MN 55016
Estimated Value: $356,000 - $393,000
Highlights
- Deck
- Formal Dining Room
- 2 Car Attached Garage
- Wood Flooring
- Fenced Yard
- Eat-In Kitchen
About This Home
As of May 2014Great home with open and inviting sun filled rooms. Large kitchen and formal dining room. Hardwood floors, newer windows, large fenced yard at the end of a cul-de-sac. Close to park, schools and shopping. Move right in!
Last Agent to Sell the Property
Michael Hable
Cardinal Realty Co. Listed on: 03/19/2014
Last Buyer's Agent
Jordan Schroeder
RE/MAX Results
Home Details
Home Type
- Single Family
Est. Annual Taxes
- $4,240
Year Built
- 1972
Lot Details
- 0.39 Acre Lot
- Fenced Yard
- Irregular Lot
- Landscaped with Trees
Home Design
- Bi-Level Home
- Brick Exterior Construction
- Asphalt Shingled Roof
- Metal Siding
Interior Spaces
- Central Vacuum
- Woodwork
- Ceiling Fan
- Wood Burning Fireplace
- Formal Dining Room
- Wood Flooring
Kitchen
- Eat-In Kitchen
- Range
Bedrooms and Bathrooms
- 4 Bedrooms
- Bathroom on Main Level
Laundry
- Dryer
- Washer
Finished Basement
- Walk-Out Basement
- Basement Fills Entire Space Under The House
- Block Basement Construction
- Basement Window Egress
Parking
- 2 Car Attached Garage
- Garage Door Opener
- Driveway
Outdoor Features
- Deck
- Patio
- Storage Shed
Utilities
- Forced Air Heating and Cooling System
- Furnace Humidifier
Listing and Financial Details
- Assessor Parcel Number 0902721310089
Ownership History
Purchase Details
Home Financials for this Owner
Home Financials are based on the most recent Mortgage that was taken out on this home.Purchase Details
Home Financials for this Owner
Home Financials are based on the most recent Mortgage that was taken out on this home.Purchase Details
Home Financials for this Owner
Home Financials are based on the most recent Mortgage that was taken out on this home.Purchase Details
Home Financials for this Owner
Home Financials are based on the most recent Mortgage that was taken out on this home.Purchase Details
Purchase Details
Similar Homes in Cottage Grove, MN
Home Values in the Area
Average Home Value in this Area
Purchase History
| Date | Buyer | Sale Price | Title Company |
|---|---|---|---|
| Johnston Amine | -- | None Available | |
| Johnston Eric | $255,000 | Arden Title Llc | |
| Warnock John Daniel | $213,000 | Partners Title | |
| Mendel Brent | $241,000 | -- | |
| Mcloughlin Patrick | $194,900 | -- | |
| Pearl Glenn M | $149,900 | -- |
Mortgage History
| Date | Status | Borrower | Loan Amount |
|---|---|---|---|
| Open | Johnston Amine | $303,622 | |
| Closed | Johnston Amine | $236,132 | |
| Closed | Johnston Amine | $13,671 | |
| Closed | Johnston Amine | $240,670 | |
| Closed | Johnston Eric | $246,489 | |
| Previous Owner | Warnock John Daniel | $209,142 | |
| Previous Owner | Mendel Brent | $187,763 | |
| Previous Owner | Mendel Brent | $192,800 | |
| Previous Owner | Mcloughlin Patrick | $46,097 | |
| Previous Owner | Mcloughlin Patrick | $15,490 |
Property History
| Date | Event | Price | Change | Sq Ft Price |
|---|---|---|---|---|
| 05/23/2014 05/23/14 | Sold | $213,000 | -3.1% | $104 / Sq Ft |
| 04/21/2014 04/21/14 | Pending | -- | -- | -- |
| 03/19/2014 03/19/14 | For Sale | $219,900 | -- | $107 / Sq Ft |
Tax History Compared to Growth
Tax History
| Year | Tax Paid | Tax Assessment Tax Assessment Total Assessment is a certain percentage of the fair market value that is determined by local assessors to be the total taxable value of land and additions on the property. | Land | Improvement |
|---|---|---|---|---|
| 2024 | $4,240 | $340,700 | $111,500 | $229,200 |
| 2023 | $4,240 | $364,600 | $136,500 | $228,100 |
| 2022 | $3,560 | $320,700 | $108,200 | $212,500 |
| 2021 | $3,622 | $266,400 | $89,900 | $176,500 |
| 2020 | $3,516 | $273,300 | $103,000 | $170,300 |
| 2019 | $3,426 | $258,600 | $87,000 | $171,600 |
| 2018 | $3,272 | $246,800 | $87,000 | $159,800 |
| 2017 | $3,298 | $232,900 | $87,000 | $145,900 |
| 2016 | $3,194 | $225,300 | $80,000 | $145,300 |
| 2015 | $2,622 | $190,200 | $57,400 | $132,800 |
| 2013 | -- | $162,600 | $49,200 | $113,400 |
Agents Affiliated with this Home
-
M
Seller's Agent in 2014
Michael Hable
Cardinal Realty Co.
-
J
Buyer's Agent in 2014
Jordan Schroeder
RE/MAX
Map
Source: REALTOR® Association of Southern Minnesota
MLS Number: 4589798
APN: 09-027-21-31-0089
- 7656 Irish Avenue Ct S
- 7674 Ideal Ave S
- 7730 Inskip Trail S
- 8200 77th St S
- 7390 Irvin Ave S
- 7302 Imperial Ave S
- 7341 Illies Ave S
- 8563 72nd St S
- 8781 77th St S
- 7100 Irish Avenue Ct S
- 7488 Hydram Ave S
- 8337 80th St S
- 7929 76th St S
- 7821 74th St S
- 8887 Indian Blvd S
- 8935 72nd St S
- 8011 80th St S
- 7594 Hinton Park Ave S
- 7913 80th St S
- 8084 Ivywood Ave S
- 7561 Inman Avenue Ct S
- 7561 7561 Inman Avenue-Court-s
- 7565 Inman Avenue Ct S
- 7540 Inskip Trail S
- 7532 Inskip Trail S
- 7557 Inman Avenue Ct S
- 7562 Inskip Trail S
- 7526 Inskip Trail S
- 7587 Inman Ave S
- 7573 Inman Ave S
- 7599 Inman Ave S
- 7553 Inman Avenue Ct S
- 7553 7553 Inman Avenue-Court-s
- 7514 Inskip Trail S
- 7549 Inman Avenue Ct S
- 7574 Inskip Trail S
- 7615 Inman Ave S
- 7545 Inman Ave S
- 7535 Inskip Trail S
- 8421 75th St S
