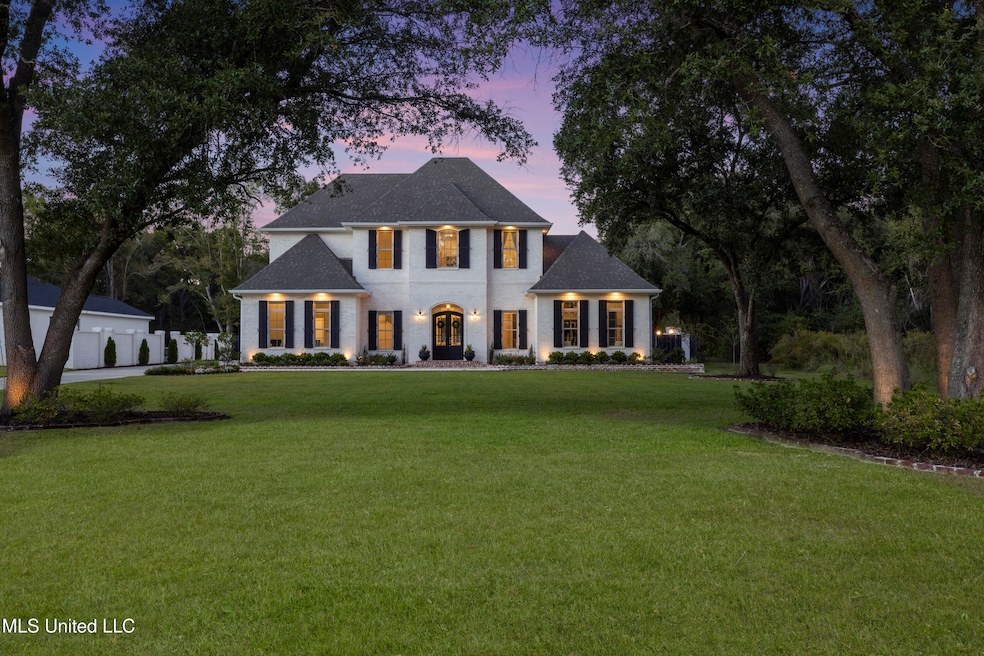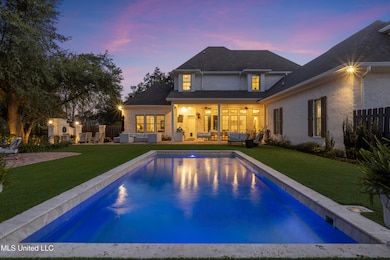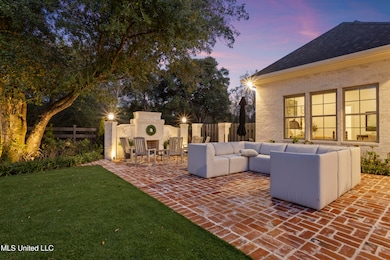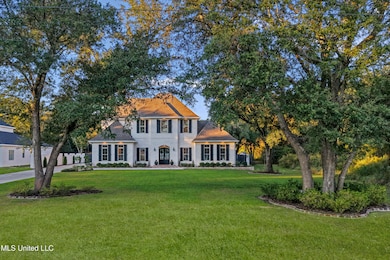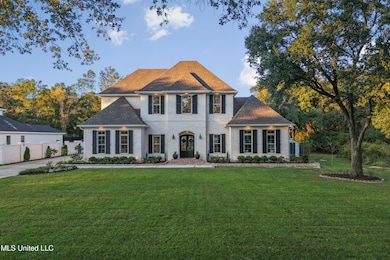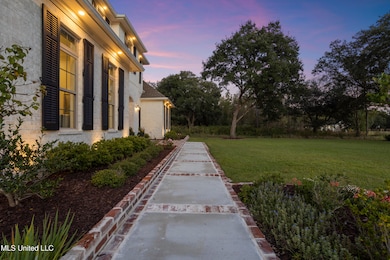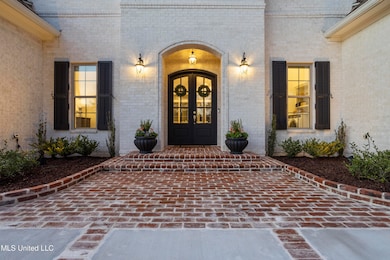
7561 Oakenshield Ln Pass Christian, MS 39571
Estimated payment $6,679/month
Highlights
- Hot Property
- In Ground Pool
- Midcentury Modern Architecture
- Pass Christian High School Rated A
- Built-In Refrigerator
- Outdoor Fireplace
About This Home
Now available for appointment only, this impeccable home that blends classic architecture with elegant, modern comfort is available for a new owner! Set on a beautifully landscaped acre that is adjacent to Pass Christian's coveted Stablewood community, that is known for its high elevation, and grand homes, this is truly a special spot. An idyllic setting with a long driveway, and grand oaks framing both the front and the back of the home you know you are someplace special. This SMART 4740 SF home has distinctive lighting, sound , security system, and great thought by the owners to make this an easy to care for home, from the ceramic tile wood look floors, to the white bluff brick that requires no painting, the new owner will move in with ease. The 12 foot ceilings and 8 foot interior doors give you the old world feeling yet with modern appeal. A grand foyer opens to a sunlit living spaces framed by tall windows, detailed mill work, and Crystal chandeliers . The inviting living room centers on a carved antique fireplace. The gourmet kitchen offers custom cabinetry, double ovens, gas cooktop with pot filler, and oversized quartzite island for gathering. The dining area features a built in saltwater aquarium that becomes a stunning focal point. A walk in pantry and butlers room opens to a morning room that could be formal dining or office./flex room. A nearby mud room which is a necessity for today's busy families. The thoughtful layout includes 5 bedrooms and 4 full baths, including a luxurious primary suite with a spa bath and walk in closet . The nearby laundry room is on steroids! with double washer /dryers, laundry chutes, sink, and more storage. The other bedrooms are upstairs, plus a media room and large bonus room, and walk in attic spaces. The outdoor living is a showplace,with full outdoor kitchen , brick patio with fireplace, and a pristine salt water pool , surrounded by manicured gardens and lush privacy. A generator and irrigation system for convenience. A 3 car garage and a brand new matching 640 SF heated and cooled shop with full attic space. Located minutes from downtown Pass Christian, excellent school systems, and easy commute to Gulfport or New Orleans, this property offers an exceptional combination of luxury, livability, and timeless southern style.
Home Details
Home Type
- Single Family
Est. Annual Taxes
- $4,248
Year Built
- Built in 2022
Lot Details
- 1.12 Acre Lot
- Lot Dimensions are 112.4 x 456.1 x 112.9 x 465.5
- Back Yard Fenced
- Landscaped
- Rectangular Lot
- Open Lot
- Front and Back Yard Sprinklers
- Many Trees
Parking
- 3 Car Garage
- Side Facing Garage
- Guest Parking
Home Design
- Midcentury Modern Architecture
- Traditional Architecture
- Brick Exterior Construction
- Slab Foundation
- Architectural Shingle Roof
Interior Spaces
- 4,740 Sq Ft Home
- 2-Story Property
- Wired For Sound
- Built-In Features
- Bookcases
- Crown Molding
- High Ceiling
- Ceiling Fan
- Recessed Lighting
- Electric Fireplace
- Insulated Windows
- Double Door Entry
- Mud Room
- Combination Kitchen and Living
- Breakfast Room
- Pull Down Stairs to Attic
Kitchen
- Walk-In Pantry
- Double Oven
- Gas Cooktop
- Built-In Refrigerator
- Dishwasher
- Kitchen Island
- Quartz Countertops
- Built-In or Custom Kitchen Cabinets
- Disposal
Flooring
- Wood
- Ceramic Tile
Bedrooms and Bathrooms
- 5 Bedrooms
- Primary Bedroom on Main
- Walk-In Closet
- Jack-and-Jill Bathroom
- 4 Full Bathrooms
- Double Vanity
- Soaking Tub
- Bathtub Includes Tile Surround
Laundry
- Laundry Room
- Sink Near Laundry
Home Security
- Prewired Security
- Smart Thermostat
Pool
- In Ground Pool
- Fiberglass Pool
- Saltwater Pool
Outdoor Features
- Outdoor Fireplace
- Outdoor Kitchen
- Covered Courtyard
- Separate Outdoor Workshop
- Built-In Barbecue
- Rain Gutters
- Rear Porch
Location
- Property is near a golf course
Schools
- Delisle Elementary School
- Pass Christian High School
Utilities
- Central Heating and Cooling System
- Heating System Uses Natural Gas
- Generator Hookup
- Natural Gas Connected
- Private Water Source
- Well
- Tankless Water Heater
- Septic Tank
Community Details
- No Home Owners Association
- Metes And Bounds Subdivision
Listing and Financial Details
- Assessor Parcel Number 0310i-01-001.037
Map
Home Values in the Area
Average Home Value in this Area
Tax History
| Year | Tax Paid | Tax Assessment Tax Assessment Total Assessment is a certain percentage of the fair market value that is determined by local assessors to be the total taxable value of land and additions on the property. | Land | Improvement |
|---|---|---|---|---|
| 2025 | $4,249 | $44,653 | $0 | $0 |
| 2024 | $4,249 | $42,958 | $0 | $0 |
| 2023 | $4,201 | $42,511 | $0 | $0 |
| 2022 | $281 | $2,650 | $0 | $0 |
Property History
| Date | Event | Price | List to Sale | Price per Sq Ft |
|---|---|---|---|---|
| 11/17/2025 11/17/25 | For Sale | $1,200,000 | 0.0% | $253 / Sq Ft |
| 11/05/2025 11/05/25 | Pending | -- | -- | -- |
| 10/31/2025 10/31/25 | For Sale | $1,200,000 | -- | $253 / Sq Ft |
About the Listing Agent

I have been blessed with two careers dedicated to customer service. First, using my Fashion Merchandising Major from Mississippi University for Women, I worked in fashion and PR for a regional department store. In 2005, when my boys were getting into high school, I started my second career in real estate - and have been immersed ever since!
First, with larger franchises, then in 2011 I took the important step of opening my own boutique brokerage in Pass Christian. Founded on professionalism
Amy's Other Listings
Source: MLS United
MLS Number: 4130292
APN: 0310I-01-001.037
- 0 Stablewood Unit 4116118
- 23894 Stablewood Dr
- 7411 Woodland Dr
- 0 Woodland Dr Unit 4127748
- 24912 Knollwood Dr
- 7469 Mapleway Ct
- 7079 Menge Ave
- 7368 N Aberdeen Dr
- 7292 S Aberdeen Dr
- 7343 Aberdeen Dr
- 24071 Cuevas Delisle Rd Unit (A)
- 24071 Cuevas Delisle Rd
- 7510 Mahoney Dr
- 6372 Pavolini Rd
- 6284 Bush Rd
- 23207 Unicorn Ln
- 23141 Bells Ferry Rd
- 0 Saint Stephens Rd Unit 4101512
- 8006 Magnolia Loop
- The Veronica Plan at Magnolia Walk
- 8088 Menge Ave
- 22407 Freddie Frank Rd Unit B
- 21136 28th St Unit 1
- 5094 J E L Dr Unit 11
- 101 Via Don Ray Rd Unit D
- 20111 Daugherty Rd Unit A
- 707 E North St
- 583 Henderson Ave
- 20009 Sunshine Dr Unit B
- 4401 Beatline Rd
- 640 Hurricane Cir
- 106 Pimlico St
- 221 Alverado Dr
- 1005 Enclave Cir
- 300 Alyce Place
- 1550 E 2nd St Unit 89
- 2012 W Second St
- 590 Royal Oak Dr Unit 15
- 590 Royal Oak Dr Unit 6
- 590 Royal Oak Dr Unit 8
