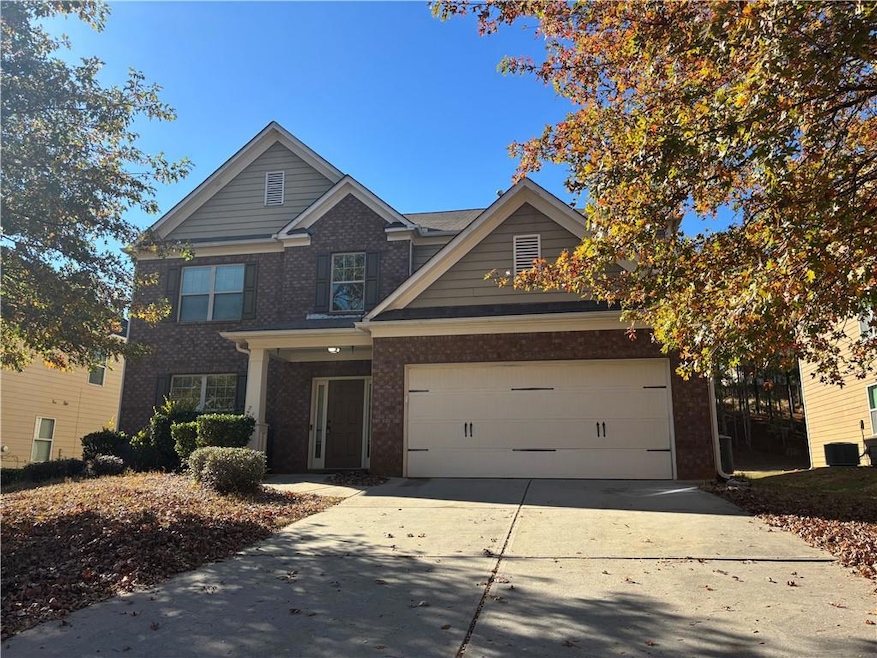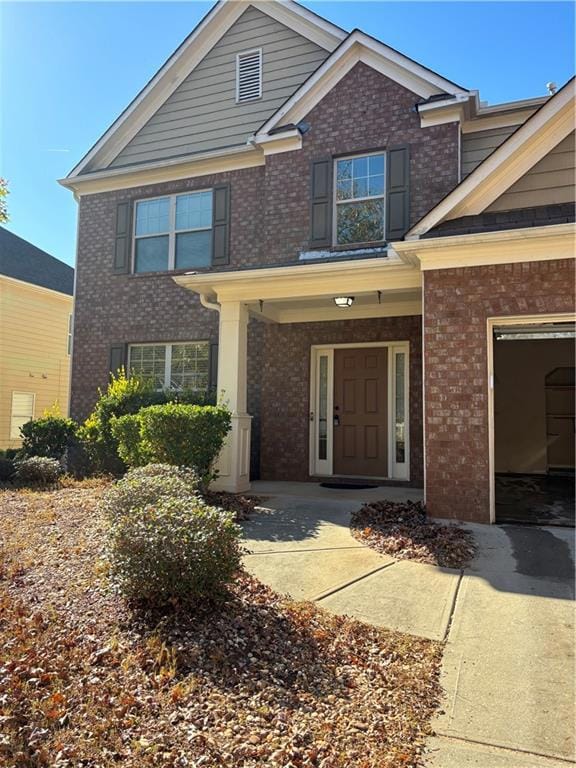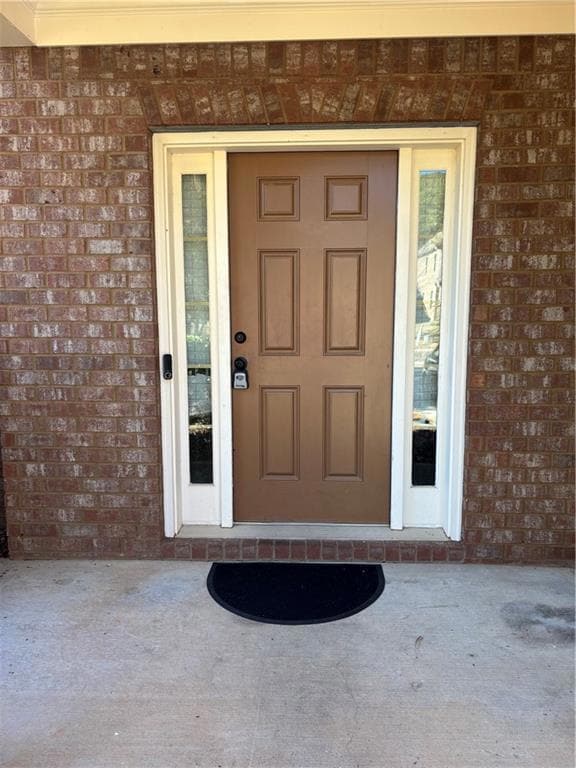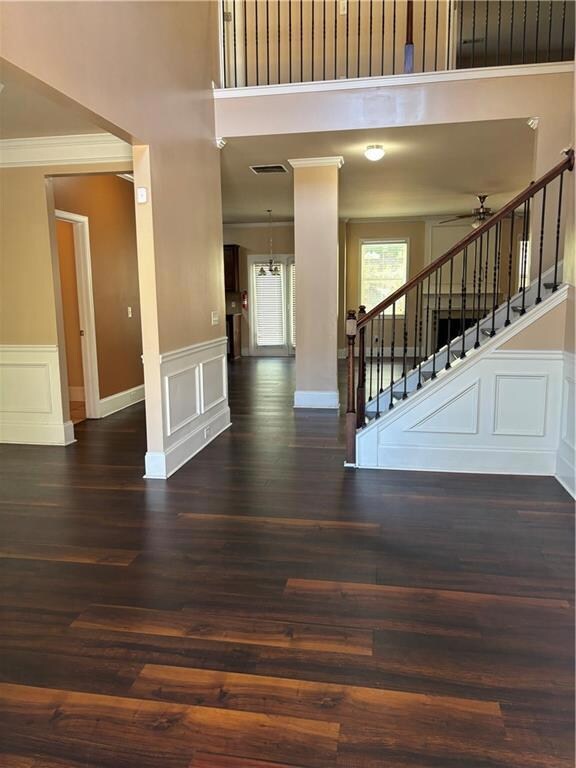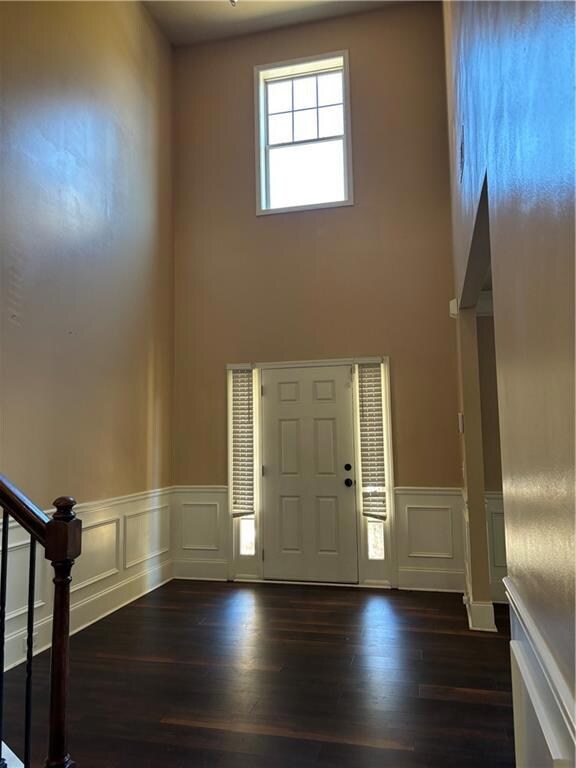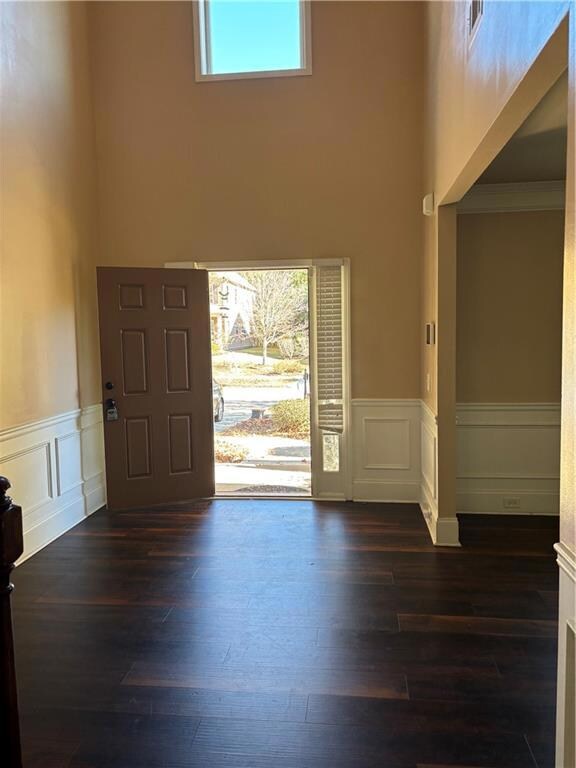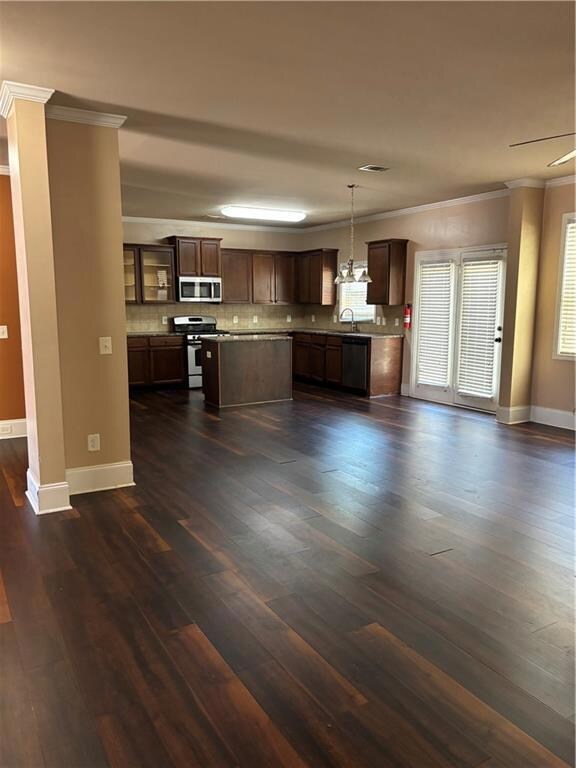7562 Watson Cir Locust Grove, GA 30248
Estimated payment $2,614/month
Highlights
- Golf Course Community
- Fitness Center
- Two Primary Bedrooms
- Country Club
- Media Room
- Lake View
About This Home
Welcome to 7562 Watson Circle—an incredible opportunity inside a premier country club community packed with top-tier amenities. This spacious 5-bed, 3-bath home features an open floor plan with a main-level guest bedroom and full bath, perfect for visitors or multigenerational living.
The large formal dining room includes coffered ceilings for an elegant touch, and the cozy fireplace sets the mood for those cold winter nights. Upstairs, you’ll find an oversized owner’s suite with a generous bathroom and a huge walk-in closet. French doors lead to a large media room, ideal for movie nights, game days, or a comfortable second living space.
The home was previously a rental and it could use some cosmetic TLC—carpet replacement and a few updates will bring it back to its full potential. To help with that, the seller is offering a $10,000 flooring allowance so you can choose the look you love.
Priced at $400,000 to reflect the updates needed. Great bones, fantastic layout, and a chance to add instant value in a high-demand community. A smart buy for anyone ready to make it their own! Seller is willing to Lease Purchase.
Home Details
Home Type
- Single Family
Est. Annual Taxes
- $4,925
Year Built
- Built in 2011
Lot Details
- 0.25 Acre Lot
- Property fronts a private road
- Landscaped
- Level Lot
- Back and Front Yard
HOA Fees
- $96 Monthly HOA Fees
Parking
- 2 Car Garage
- Parking Accessed On Kitchen Level
- Front Facing Garage
- Driveway Level
- Secured Garage or Parking
Property Views
- Lake
- Golf Course
- Pool
Home Design
- Traditional Architecture
- Slab Foundation
- Shingle Roof
- Ridge Vents on the Roof
- Brick Front
- HardiePlank Type
Interior Spaces
- 3,024 Sq Ft Home
- 2-Story Property
- Crown Molding
- Coffered Ceiling
- Ceiling height of 9 feet on the main level
- Ceiling Fan
- Recessed Lighting
- Factory Built Fireplace
- Fireplace With Gas Starter
- Double Pane Windows
- Insulated Windows
- Two Story Entrance Foyer
- Family Room with Fireplace
- Living Room with Fireplace
- Dining Room Seats More Than Twelve
- Breakfast Room
- Formal Dining Room
- Media Room
- Bonus Room
- Fire and Smoke Detector
Kitchen
- Open to Family Room
- Breakfast Bar
- Walk-In Pantry
- Gas Oven
- Gas Range
- Microwave
- Dishwasher
- Kitchen Island
- Stone Countertops
- Wood Stained Kitchen Cabinets
- Disposal
Flooring
- Wood
- Carpet
Bedrooms and Bathrooms
- Oversized primary bedroom
- Double Master Bedroom
- Walk-In Closet
- Dual Vanity Sinks in Primary Bathroom
- Separate Shower in Primary Bathroom
- Soaking Tub
Laundry
- Laundry Room
- Laundry on main level
- Dryer
- Washer
Accessible Home Design
- Accessible Full Bathroom
- Accessible Bedroom
- Accessible Common Area
- Accessible Kitchen
- Accessible Hallway
- Accessible Closets
- Accessible Doors
Eco-Friendly Details
- Green Roof
- Energy-Efficient Appliances
- Energy-Efficient Windows
- ENERGY STAR Qualified Equipment
- Energy-Efficient Thermostat
Schools
- Bethlehem - Henry Elementary School
- Luella Middle School
- Luella High School
Utilities
- Cooling Available
- Central Heating
- Heating System Uses Natural Gas
- Hot Water Heating System
- 220 Volts
- 110 Volts
- Phone Available
- Cable TV Available
Additional Features
- Covered Patio or Porch
- Property is near schools
Listing and Financial Details
- Legal Lot and Block 47 / A
Community Details
Overview
- $863 Initiation Fee
- Homeside Properties Inc. Association, Phone Number (678) 297-9566
- Heron Bay Subdivision
- Rental Restrictions
- Community Lake
Amenities
- Laundry Facilities
Recreation
- Golf Course Community
- Country Club
- Tennis Courts
- Pickleball Courts
- Community Playground
- Fitness Center
- Community Pool
- Community Spa
- Park
- Dog Park
Map
Home Values in the Area
Average Home Value in this Area
Tax History
| Year | Tax Paid | Tax Assessment Tax Assessment Total Assessment is a certain percentage of the fair market value that is determined by local assessors to be the total taxable value of land and additions on the property. | Land | Improvement |
|---|---|---|---|---|
| 2025 | $4,960 | $151,040 | $16,000 | $135,040 |
| 2024 | $4,960 | $147,760 | $16,000 | $131,760 |
| 2023 | $4,561 | $155,120 | $16,000 | $139,120 |
| 2022 | $4,636 | $136,960 | $16,000 | $120,960 |
| 2021 | $1,056 | $105,880 | $14,000 | $91,880 |
| 2020 | $1,056 | $93,800 | $16,000 | $77,800 |
| 2019 | $1,056 | $94,280 | $16,000 | $78,280 |
| 2018 | $1,056 | $86,800 | $12,800 | $74,000 |
| 2016 | $1,056 | $82,000 | $12,800 | $69,200 |
| 2015 | $1,079 | $76,360 | $12,800 | $63,560 |
| 2014 | $1,058 | $73,480 | $11,200 | $62,280 |
Property History
| Date | Event | Price | List to Sale | Price per Sq Ft | Prior Sale |
|---|---|---|---|---|---|
| 11/15/2025 11/15/25 | For Sale | $400,000 | 0.0% | $132 / Sq Ft | |
| 10/28/2022 10/28/22 | Rented | $2,975 | 0.0% | -- | |
| 09/18/2022 09/18/22 | For Rent | $2,975 | 0.0% | -- | |
| 10/08/2021 10/08/21 | Sold | $385,000 | 0.0% | $127 / Sq Ft | View Prior Sale |
| 09/05/2021 09/05/21 | Pending | -- | -- | -- | |
| 09/03/2021 09/03/21 | For Sale | $385,000 | -- | $127 / Sq Ft |
Purchase History
| Date | Type | Sale Price | Title Company |
|---|---|---|---|
| Warranty Deed | $385,000 | -- | |
| Warranty Deed | $190,000 | -- | |
| Warranty Deed | $96,000 | -- |
Mortgage History
| Date | Status | Loan Amount | Loan Type |
|---|---|---|---|
| Open | $365,750 | New Conventional | |
| Previous Owner | $196,270 | VA |
Source: First Multiple Listing Service (FMLS)
MLS Number: 7682005
APN: 080I-01-047-000
- 7644 Watson Cir
- 542 Trestle Rd
- 6134 Golf View Crossing
- 8033 Louis Dr
- 8041 Louis Dr
- 6117 Golf View Crossing
- 0 Hunter Rd Unit 10545216
- 0 Hunter Rd Unit 20251959
- 8084 Louis Dr
- 6529 Terraglen Way
- 6861 Louis Dr
- 6856 Louis Dr
- 6856 Louis Dr Unit LOT 1
- 6857 Louis Dr
- 6508 Terraglen Way
- 6801 Louis Dr
- 362 Trestle Rd
- 6409 Caledon Ct
- 6025 Golf View Crossing
- 2439 Mcintosh Dr
- 216 High Court Way
- 117 Cottage Club Dr
- 544 Vickers Ln
- 2812 Harcourt Dr
- 2273 Hampton Locust Grove Rd
- 609 Alyssa Ct
- 256 Gilliam Ct
- 106 Saginaw Ct
- 104 Saginaw Ct
- 102 Saginaw Ct
- 100 Saginaw Ct
- 1224 Nottley Dr
- 173 Whistle Way
- 1999 Hampton Locust Grove Rd
- 905 Vandiver Ct
- 489 Glouchester Dr
- 233 Klinetop Dr
- 229 Klinetop Dr
- 485 Cathedral Dr
- 1296 N Hampton Dr
