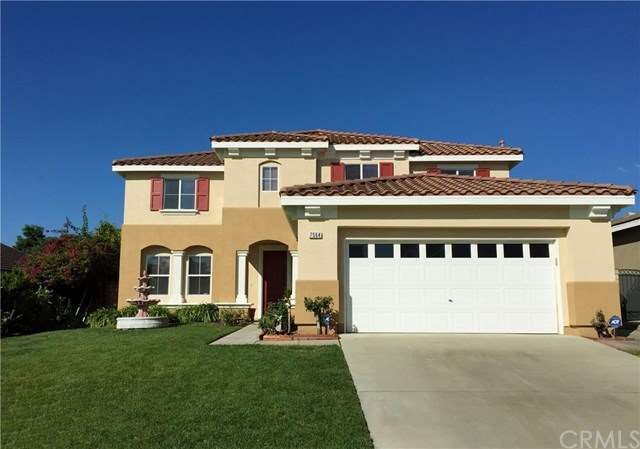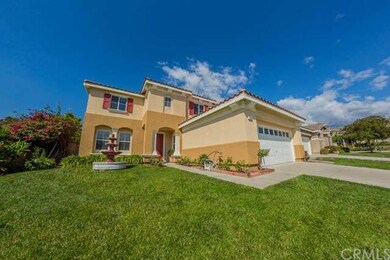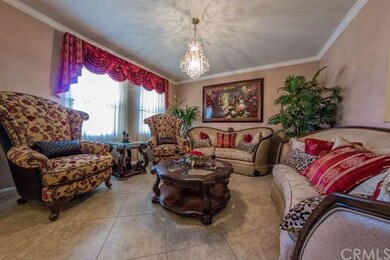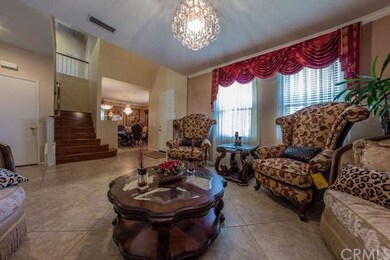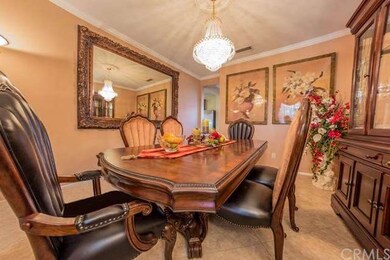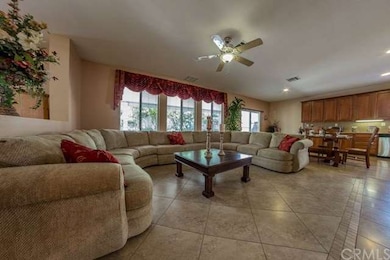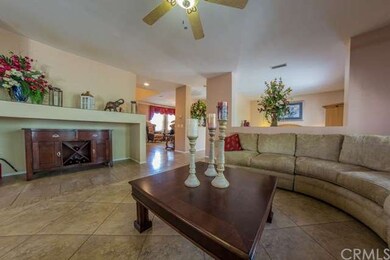
7564 Covington Place Rancho Cucamonga, CA 91730
Terra Vista NeighborhoodEstimated Value: $988,296 - $1,124,000
Highlights
- Spa
- Primary Bedroom Suite
- Mountain View
- Terra Vista Elementary Rated A
- Open Floorplan
- Property is near a park
About This Home
As of May 2016Welcome Home! This immaculate home shows true pride of homeownership with designer upgrades that makes a striking impression - move-in ready condition. Just completed new exterior and interior paint. This fabulous open floor plan features 3 bedrooms 2.5 baths plus a bonus room upstairs with walk-in closet (easily converted to 4th bedroom), and a den downstairs (easily converted to 5th bedroom). Splendid tile flooring downstairs and laminate cherry flooring upstairs makes it easy to clean and keeps the house cool during the summer. The expanded chef’s kitchen features extensive counter space with cherry wood cabinets, stainless appliances, and granite counter tops. Relax and recharge in your large luxurious master suite with a separate seating area. The master bathroom features a jetted bath tub, separate shower, and dual sinks with a built-in vanity. The extra large walk-in closet is a dream come true. Generous-sized secondary bedrooms offer comfortable living space for the entire family. Walking distance to Central Park Plaza, Terra Vista Elementary, and Milliken Park. Minutes away to shopping, dining, and entertainment at Victoria Gardens Mall, Terra Vista Town Center, and Ontario Mills. Close to all major freeways: 15,10, 60, and 210. NO HOA!
Last Agent to Sell the Property
Together Realty License #01955937 Listed on: 03/17/2016
Home Details
Home Type
- Single Family
Est. Annual Taxes
- $8,507
Year Built
- Built in 2002 | Remodeled
Lot Details
- 6,534 Sq Ft Lot
- Wood Fence
- Landscaped
- Paved or Partially Paved Lot
- Sprinkler System
- Back and Front Yard
Parking
- 2 Car Attached Garage
- Parking Available
- Single Garage Door
- Garage Door Opener
- Driveway
Home Design
- Modern Architecture
- Mediterranean Architecture
- Turnkey
- Slab Foundation
- Frame Construction
- Tile Roof
- Pre-Cast Concrete Construction
- Stucco
Interior Spaces
- 3,192 Sq Ft Home
- Open Floorplan
- Crown Molding
- Ceiling Fan
- Recessed Lighting
- Drapes & Rods
- Blinds
- Sliding Doors
- Entryway
- Family Room Off Kitchen
- Living Room
- Dining Room
- Home Office
- Bonus Room
- Storage
- Mountain Views
Kitchen
- Convection Oven
- Built-In Range
- Microwave
- Ice Maker
- Dishwasher
- Granite Countertops
- Disposal
Flooring
- Wood
- Tile
Bedrooms and Bathrooms
- 4 Bedrooms
- Retreat
- All Upper Level Bedrooms
- Primary Bedroom Suite
- Walk-In Closet
- Spa Bath
Laundry
- Laundry Room
- 220 Volts In Laundry
- Washer and Gas Dryer Hookup
Home Security
- Home Security System
- Carbon Monoxide Detectors
- Fire and Smoke Detector
Outdoor Features
- Spa
- Patio
- Exterior Lighting
- Porch
Location
- Property is near a park
Utilities
- Central Heating and Cooling System
- 220 Volts in Kitchen
- Water Heater
Community Details
- No Home Owners Association
- Built by KB Home
- Lexington
Listing and Financial Details
- Tax Lot 47
- Tax Tract Number 15492
- Assessor Parcel Number 1090061150000
Ownership History
Purchase Details
Home Financials for this Owner
Home Financials are based on the most recent Mortgage that was taken out on this home.Purchase Details
Home Financials for this Owner
Home Financials are based on the most recent Mortgage that was taken out on this home.Purchase Details
Home Financials for this Owner
Home Financials are based on the most recent Mortgage that was taken out on this home.Similar Homes in Rancho Cucamonga, CA
Home Values in the Area
Average Home Value in this Area
Purchase History
| Date | Buyer | Sale Price | Title Company |
|---|---|---|---|
| Yang Fahzi | -- | Lawyers Title Of Nevada Inc | |
| Yang Fazhi | $629,000 | Landwood Title Company | |
| Villeneuve Phuong Thi Kim | $328,000 | First American Title Ins Co |
Mortgage History
| Date | Status | Borrower | Loan Amount |
|---|---|---|---|
| Open | Yang Fahzi | $405,600 | |
| Previous Owner | Villeneuve Phuong K | $230,000 | |
| Previous Owner | Villeneuve Phuong T Kim | $230,000 | |
| Previous Owner | Villeneuve Phuong Thi Kim | $245,800 |
Property History
| Date | Event | Price | Change | Sq Ft Price |
|---|---|---|---|---|
| 05/26/2016 05/26/16 | Sold | $629,000 | 0.0% | $197 / Sq Ft |
| 04/29/2016 04/29/16 | Pending | -- | -- | -- |
| 04/14/2016 04/14/16 | For Sale | $629,000 | 0.0% | $197 / Sq Ft |
| 03/25/2016 03/25/16 | Pending | -- | -- | -- |
| 03/17/2016 03/17/16 | For Sale | $629,000 | -- | $197 / Sq Ft |
Tax History Compared to Growth
Tax History
| Year | Tax Paid | Tax Assessment Tax Assessment Total Assessment is a certain percentage of the fair market value that is determined by local assessors to be the total taxable value of land and additions on the property. | Land | Improvement |
|---|---|---|---|---|
| 2024 | $8,507 | $730,011 | $255,504 | $474,507 |
| 2023 | $8,491 | $715,697 | $250,494 | $465,203 |
| 2022 | $8,182 | $701,663 | $245,582 | $456,081 |
| 2021 | $8,051 | $687,905 | $240,767 | $447,138 |
| 2020 | $7,951 | $680,851 | $238,298 | $442,553 |
| 2019 | $7,743 | $667,500 | $233,625 | $433,875 |
| 2018 | $7,728 | $654,412 | $229,044 | $425,368 |
| 2017 | $7,546 | $641,580 | $224,553 | $417,027 |
| 2016 | $5,320 | $417,280 | $102,332 | $314,948 |
| 2015 | $5,276 | $411,012 | $100,795 | $310,217 |
| 2014 | $5,172 | $402,961 | $98,821 | $304,140 |
Agents Affiliated with this Home
-
Ghislaine Villeneuve

Seller's Agent in 2016
Ghislaine Villeneuve
Together Realty
(949) 559-8451
52 Total Sales
-
MEIYAN SHI
M
Buyer's Agent in 2016
MEIYAN SHI
KELLER WILLIAMS EMPIRE ESTATES
3 Total Sales
Map
Source: California Regional Multiple Listing Service (CRMLS)
MLS Number: OC16056079
APN: 1090-061-15
- 11318 Fitzpatrick Dr
- 11257 Terra Vista Pkwy Unit B
- 7652 Belpine Place
- 11433 Mountain View Dr Unit 40
- 11433 Mountain View Dr Unit 62
- 11259 Corsica Ct
- 11186 Terra Vista Pkwy Unit 116
- 7353 Ellena W Unit 83
- 7353 Ellena W
- 11159 Saint Tropez Dr
- 7390 Belpine Place
- 11090 Mountain View Dr Unit 62
- 11090 Mountain View Dr Unit 39
- 7408 Holloway Rd
- 7279 Cosenza Place
- 7843 Danner Ct
- 11027 Meyers Dr
- 7326 Oxford Place
- 7363 Roxbury Place
- 10830 Sundance Dr
- 7564 Covington Place
- 7556 Covington Place
- 7574 Covington Place
- 11365 Downing Ct
- 11370 Regent Dr
- 11355 Downing Ct
- 7567 Covington Place
- 7555 Covington Place
- 11362 Regent Dr
- 7538 Covington Place
- 11345 Downing Ct
- 7547 Covington Place
- 11391 Regent Dr
- 11383 Regent Dr
- 11368 Downing Ct
- 11397 Regent Dr
- 7593 Merlin Ct
- 7575 Covington Place
- 11377 Regent Dr
- 11358 Downing Ct
