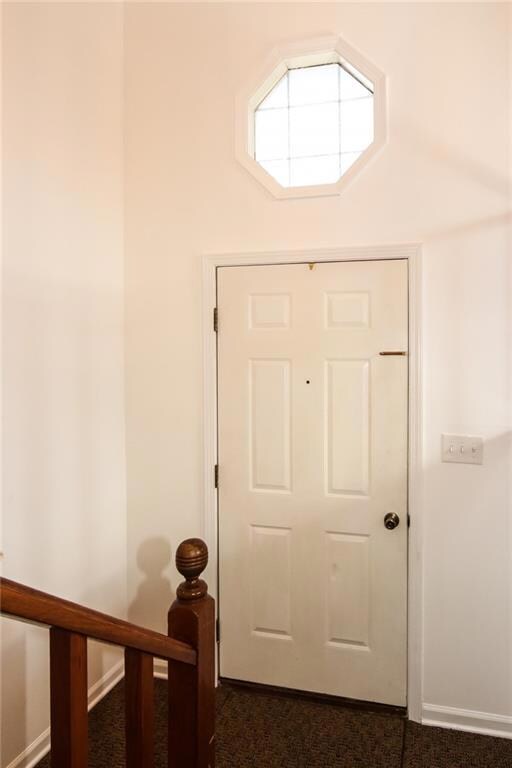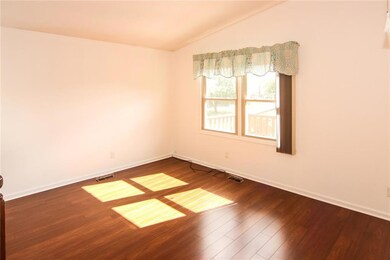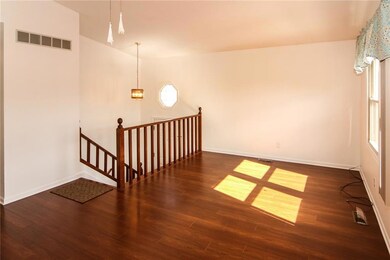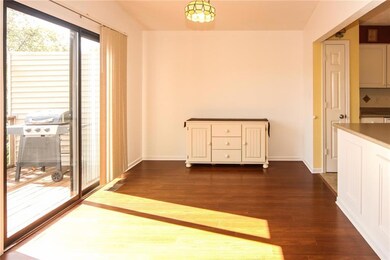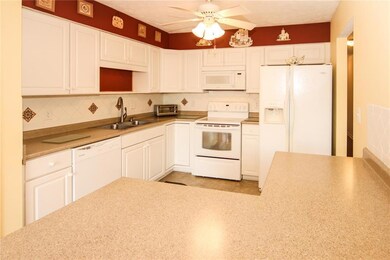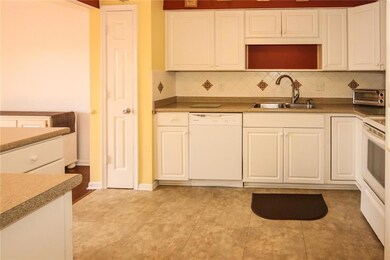
7564 Farm View Cir E Indianapolis, IN 46256
I-69 Fall Creek NeighborhoodHighlights
- Traditional Architecture
- Community Pool
- Multiple Outdoor Decks
- Wood Flooring
- 2 Car Attached Garage
- Walk-In Closet
About This Home
As of March 2025THREE BEDROOMS, THREE FULL BATHROOMS, 2 CAR GARAGE - this combo is unusual in this desirable Northeastside neighborhood and provides maximum opportunities for your buyers! Recently renovated kitchen with white cabinets (all kitchen appliances stay), and high quality hardwoods throughout the upper level provide excellent value. Both upper and lower levels have large sliding glass doors to outside deck space. Lower level can function as separate "in-law" quarters or master suite with full bath and great storage, or can be used as a second living space. It is currently being used as a family room (measured as FR on BLC sheet), but also could be used as third bedroom or master suite. Tons of potential here - come and see!
Last Agent to Sell the Property
Maureen Watson
Dropped Members License #RB16001592 Listed on: 10/10/2018
Last Buyer's Agent
Jerold Schwier
F.C. Tucker Company

Home Details
Home Type
- Single Family
Est. Annual Taxes
- $798
Year Built
- Built in 1984
HOA Fees
- $220 Monthly HOA Fees
Parking
- 2 Car Attached Garage
- Garage Door Opener
Home Design
- Traditional Architecture
- Brick Exterior Construction
- Slab Foundation
- Vinyl Construction Material
Interior Spaces
- 2-Story Property
- Family Room with Fireplace
- Attic Access Panel
- Fire and Smoke Detector
- Laundry on upper level
Kitchen
- Breakfast Bar
- Electric Oven
- Dishwasher
- Disposal
Flooring
- Wood
- Carpet
- Ceramic Tile
Bedrooms and Bathrooms
- 3 Bedrooms
- Walk-In Closet
Utilities
- Forced Air Heating System
- Heating System Uses Gas
- Gas Water Heater
Additional Features
- Multiple Outdoor Decks
- 1,307 Sq Ft Lot
Listing and Financial Details
- Legal Lot and Block 206 / 19
- Assessor Parcel Number 490226102041000400
Community Details
Overview
- Association fees include clubhouse, insurance, lawncare, ground maintenance, maintenance structure, management, snow removal, trash
- Association Phone (317) 570-4358
- Castleton Farms Hpr Subdivision
- Property managed by Kirkpatrick
Recreation
- Community Pool
Ownership History
Purchase Details
Home Financials for this Owner
Home Financials are based on the most recent Mortgage that was taken out on this home.Purchase Details
Home Financials for this Owner
Home Financials are based on the most recent Mortgage that was taken out on this home.Purchase Details
Home Financials for this Owner
Home Financials are based on the most recent Mortgage that was taken out on this home.Similar Homes in Indianapolis, IN
Home Values in the Area
Average Home Value in this Area
Purchase History
| Date | Type | Sale Price | Title Company |
|---|---|---|---|
| Warranty Deed | -- | None Listed On Document | |
| Interfamily Deed Transfer | -- | Centurion Land Title | |
| Warranty Deed | $130,000 | Title Services, Llc |
Mortgage History
| Date | Status | Loan Amount | Loan Type |
|---|---|---|---|
| Open | $188,250 | New Conventional | |
| Previous Owner | $120,000 | New Conventional | |
| Previous Owner | $100,000 | New Conventional |
Property History
| Date | Event | Price | Change | Sq Ft Price |
|---|---|---|---|---|
| 03/28/2025 03/28/25 | Sold | $225,000 | -4.3% | $106 / Sq Ft |
| 02/24/2025 02/24/25 | Pending | -- | -- | -- |
| 02/05/2025 02/05/25 | For Sale | $235,000 | +80.8% | $111 / Sq Ft |
| 12/05/2018 12/05/18 | Sold | $130,000 | -3.6% | $61 / Sq Ft |
| 11/15/2018 11/15/18 | Pending | -- | -- | -- |
| 10/10/2018 10/10/18 | For Sale | $134,900 | -- | $64 / Sq Ft |
Tax History Compared to Growth
Tax History
| Year | Tax Paid | Tax Assessment Tax Assessment Total Assessment is a certain percentage of the fair market value that is determined by local assessors to be the total taxable value of land and additions on the property. | Land | Improvement |
|---|---|---|---|---|
| 2024 | $2,147 | $200,500 | $19,000 | $181,500 |
| 2023 | $2,147 | $191,400 | $19,000 | $172,400 |
| 2022 | $1,970 | $172,300 | $18,900 | $153,400 |
| 2021 | $1,716 | $148,200 | $18,800 | $129,400 |
| 2020 | $1,615 | $138,400 | $18,800 | $119,600 |
| 2019 | $1,354 | $127,300 | $18,800 | $108,500 |
| 2018 | $934 | $118,000 | $18,800 | $99,200 |
| 2017 | $874 | $113,800 | $18,700 | $95,100 |
| 2016 | $777 | $108,000 | $18,800 | $89,200 |
| 2014 | $700 | $110,700 | $18,800 | $91,900 |
| 2013 | $671 | $108,100 | $18,800 | $89,300 |
Agents Affiliated with this Home
-
Laura Waters

Seller's Agent in 2025
Laura Waters
Highgarden Real Estate
(765) 418-0985
6 in this area
369 Total Sales
-
Leyton Wellbaum

Seller Co-Listing Agent in 2025
Leyton Wellbaum
Highgarden Real Estate
(317) 698-3575
3 in this area
220 Total Sales
-
Laura Turner

Buyer's Agent in 2025
Laura Turner
F.C. Tucker Company
(317) 363-0842
8 in this area
491 Total Sales
-

Seller's Agent in 2018
Maureen Watson
Dropped Members
-

Buyer's Agent in 2018
Jerold Schwier
F.C. Tucker Company
(317) 340-8710
1 in this area
45 Total Sales
Map
Source: MIBOR Broker Listing Cooperative®
MLS Number: 21596456
APN: 49-02-26-102-041.000-400
- 7569 Farm View Cir E
- 7629 Farm View Cir W
- 7433 Prairie Lake Dr
- 7450 Deville Ct
- 7856 Trotwood Cir
- 7345 Monon Cir
- 7731 Scarborough Boulevard Dr S
- 7530 Redcliff Rd
- 7914 Cardinal Cove E
- 8075 Cardinal Cove W
- 7423 Scarborough Blvd East Dr
- 8017 Wallingwood Dr
- 8066 Cardinal Cove E
- 8142 Bittern Ln
- 8075 Cardinal Cove E
- 8332 Tanager Ln
- 7728 Mallard Way
- 7734 Lewis Rd
- 8029 Castle Lake Rd
- 8209 Beech Knoll

