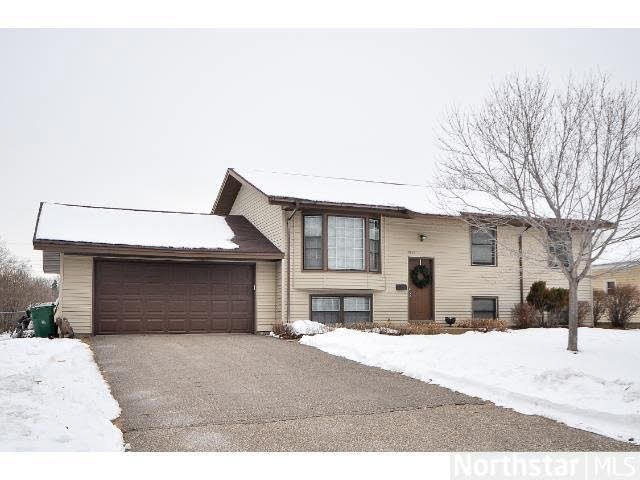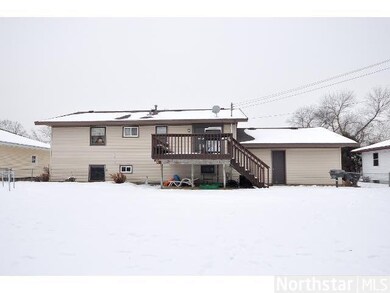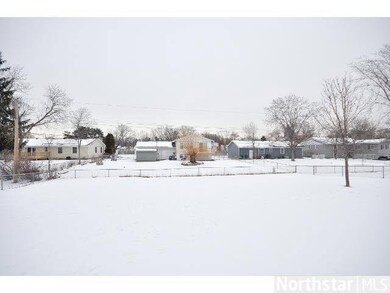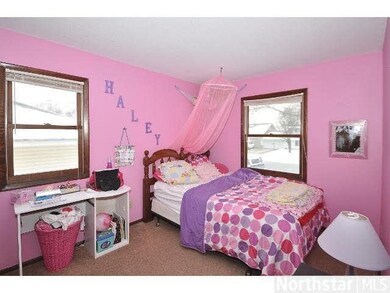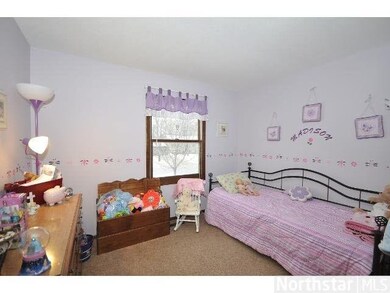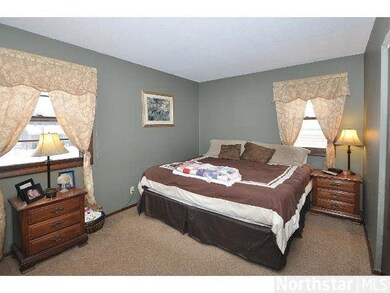
7564 Imperial Dr N Brooklyn Park, MN 55443
Park Center NeighborhoodEstimated Value: $322,000 - $338,449
Highlights
- Deck
- Fenced Yard
- Eat-In Kitchen
- Property is near public transit
- 2 Car Attached Garage
- Patio
About This Home
As of April 2013Nice, well maintained, updated split entry in desirable neighborhood, 4BR's (3 on one level), 2 baths, updated eat in kitchen, bay window, great storage, FR, big fenced backyard, hardwood floors, not a foreclosure or short sale, quick closing possible
Last Agent to Sell the Property
Scott Johnson
Bridge Realty, LLC Listed on: 12/21/2012
Last Buyer's Agent
Suzana Mullenmaster
RE/MAX Advantage Plus
Home Details
Home Type
- Single Family
Est. Annual Taxes
- $2,174
Year Built
- Built in 1966
Lot Details
- 0.25 Acre Lot
- Lot Dimensions are 80.2 x 134
- Fenced Yard
- Landscaped with Trees
Home Design
- Bi-Level Home
- Asphalt Shingled Roof
- Metal Siding
Interior Spaces
- Combination Kitchen and Dining Room
- Tile Flooring
Kitchen
- Eat-In Kitchen
- Range
- Microwave
Bedrooms and Bathrooms
- 4 Bedrooms
- Bathroom on Main Level
Laundry
- Dryer
- Washer
Finished Basement
- Basement Fills Entire Space Under The House
- Basement Window Egress
Parking
- 2 Car Attached Garage
- Driveway
Outdoor Features
- Deck
- Patio
Location
- Property is near public transit
Utilities
- Forced Air Heating and Cooling System
- Water Softener is Owned
Listing and Financial Details
- Assessor Parcel Number 2811921120081
Ownership History
Purchase Details
Home Financials for this Owner
Home Financials are based on the most recent Mortgage that was taken out on this home.Purchase Details
Home Financials for this Owner
Home Financials are based on the most recent Mortgage that was taken out on this home.Similar Homes in Brooklyn Park, MN
Home Values in the Area
Average Home Value in this Area
Purchase History
| Date | Buyer | Sale Price | Title Company |
|---|---|---|---|
| Johnson Janet L | $152,285 | North American Title Company | |
| Hajost Andrew | $159,900 | -- |
Mortgage History
| Date | Status | Borrower | Loan Amount |
|---|---|---|---|
| Open | Johnson Janet L | $15,388 | |
| Open | Johnson Janet L | $154,057 | |
| Previous Owner | Hajost Andrew | $157,003 |
Property History
| Date | Event | Price | Change | Sq Ft Price |
|---|---|---|---|---|
| 04/09/2013 04/09/13 | Sold | $156,900 | -4.9% | $78 / Sq Ft |
| 02/15/2013 02/15/13 | Pending | -- | -- | -- |
| 12/21/2012 12/21/12 | For Sale | $164,900 | -- | $82 / Sq Ft |
Tax History Compared to Growth
Tax History
| Year | Tax Paid | Tax Assessment Tax Assessment Total Assessment is a certain percentage of the fair market value that is determined by local assessors to be the total taxable value of land and additions on the property. | Land | Improvement |
|---|---|---|---|---|
| 2023 | $4,626 | $274,000 | $120,000 | $154,000 |
| 2022 | $3,991 | $274,000 | $120,000 | $154,000 |
| 2021 | $3,643 | $240,200 | $58,000 | $182,200 |
| 2020 | $3,580 | $226,500 | $58,000 | $168,500 |
| 2019 | $3,050 | $211,000 | $58,000 | $153,000 |
| 2018 | $2,551 | $190,500 | $50,500 | $140,000 |
| 2017 | $2,358 | $161,000 | $50,500 | $110,500 |
| 2016 | $2,126 | $146,100 | $50,500 | $95,600 |
| 2015 | $2,167 | $144,900 | $40,400 | $104,500 |
| 2014 | -- | $125,100 | $40,400 | $84,700 |
Agents Affiliated with this Home
-
S
Seller's Agent in 2013
Scott Johnson
Bridge Realty, LLC
-
S
Buyer's Agent in 2013
Suzana Mullenmaster
RE/MAX
Map
Source: REALTOR® Association of Southern Minnesota
MLS Number: 4425812
APN: 28-119-21-12-0081
- 7701 Arlington Ave N
- 7516 Scott Ave N
- 7740 Arlington Ave N
- 5664 Brookdale Dr N
- 7870 Yates Ave N
- 7816 Regent Ave N
- 5905 Garwood Rd N
- 7824 Yates Ave N
- 7538 Brunswick Ave N
- 7534 Brunswick Ave N
- 5707 80th Ave N
- 7329 Zane Ave N
- 7957 Perry Ave N
- 7165 Unity Ave N
- 8040 Xenia Ave N
- 6316 74th Ave N
- 7064 Unity Ave N Unit 1
- 4209 Estate Dr
- 7042 Quail Ave N
- 7036 Regent Ave N
- 7564 Imperial Dr N
- 7572 Imperial Dr N
- 7556 Imperial Dr N
- 7609 Scott Ave N
- 7601 Scott Ave N
- 7580 Unity Ave N
- 7617 Scott Ave N
- 7548 Imperial Dr N
- 7557 Imperial Dr N
- 7549 Imperial Dr N
- 7581 Scott Ave N
- 7589 7589 Unity-Avenue-n
- 7625 Scott Ave N
- 7600 Unity Ave N
- 7541 Imperial Dr N
- 7540 Imperial Dr N
- 7564 Unity Ave N
- 7573 Scott Ave N
- 7608 Unity Ave N
- 7581 Unity Ave N
