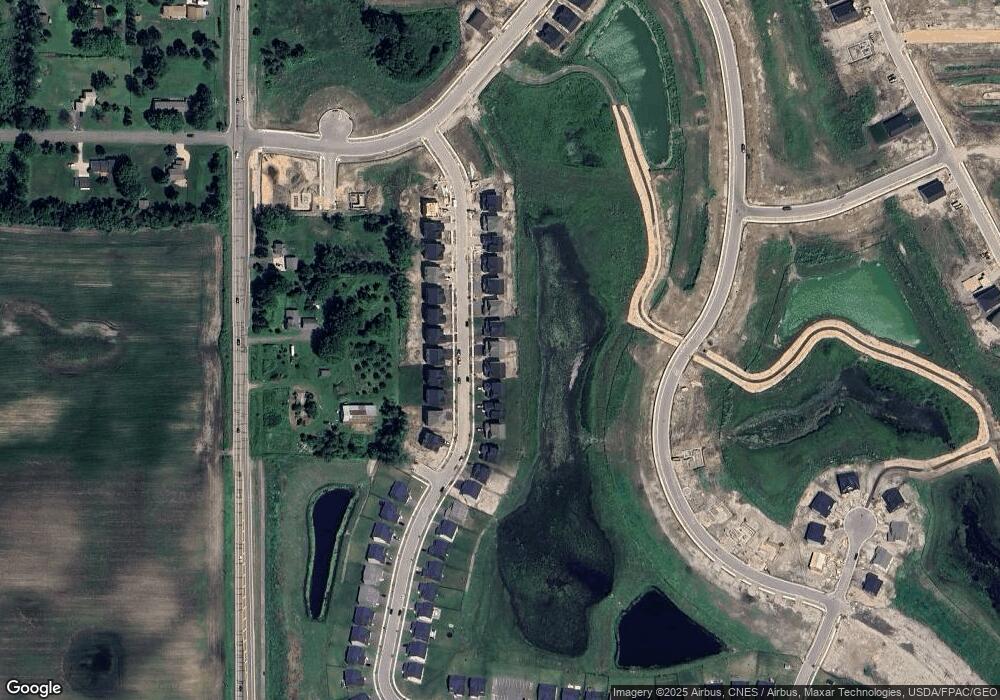Estimated Value: $480,000 - $519,000
4
Beds
3
Baths
2,420
Sq Ft
$209/Sq Ft
Est. Value
About This Home
This home is located at 7564 Norway Ln, Hugo, MN 55038 and is currently estimated at $505,047, approximately $208 per square foot. 7564 Norway Ln is a home with nearby schools including Oneka Elementary School, Hugo Elementary School, and Central Middle School.
Ownership History
Date
Name
Owned For
Owner Type
Purchase Details
Closed on
Oct 14, 2025
Sold by
Us Home Llc
Bought by
Dalquist Katie and Dalquist Samuel
Current Estimated Value
Home Financials for this Owner
Home Financials are based on the most recent Mortgage that was taken out on this home.
Original Mortgage
$411,478
Outstanding Balance
$411,478
Interest Rate
6.56%
Mortgage Type
New Conventional
Estimated Equity
$93,569
Create a Home Valuation Report for This Property
The Home Valuation Report is an in-depth analysis detailing your home's value as well as a comparison with similar homes in the area
Home Values in the Area
Average Home Value in this Area
Purchase History
| Date | Buyer | Sale Price | Title Company |
|---|---|---|---|
| Dalquist Katie | $514,347 | -- |
Source: Public Records
Mortgage History
| Date | Status | Borrower | Loan Amount |
|---|---|---|---|
| Open | Dalquist Katie | $411,478 |
Source: Public Records
Tax History
| Year | Tax Paid | Tax Assessment Tax Assessment Total Assessment is a certain percentage of the fair market value that is determined by local assessors to be the total taxable value of land and additions on the property. | Land | Improvement |
|---|---|---|---|---|
| 2025 | $2,373 | $120,000 | $120,000 | $0 |
| 2024 | $2,373 | $114,200 | $114,200 | $0 |
| 2023 | $1,231 | $114,200 | $114,200 | $0 |
Source: Public Records
Map
Nearby Homes
Your Personal Tour Guide
Ask me questions while you tour the home.
