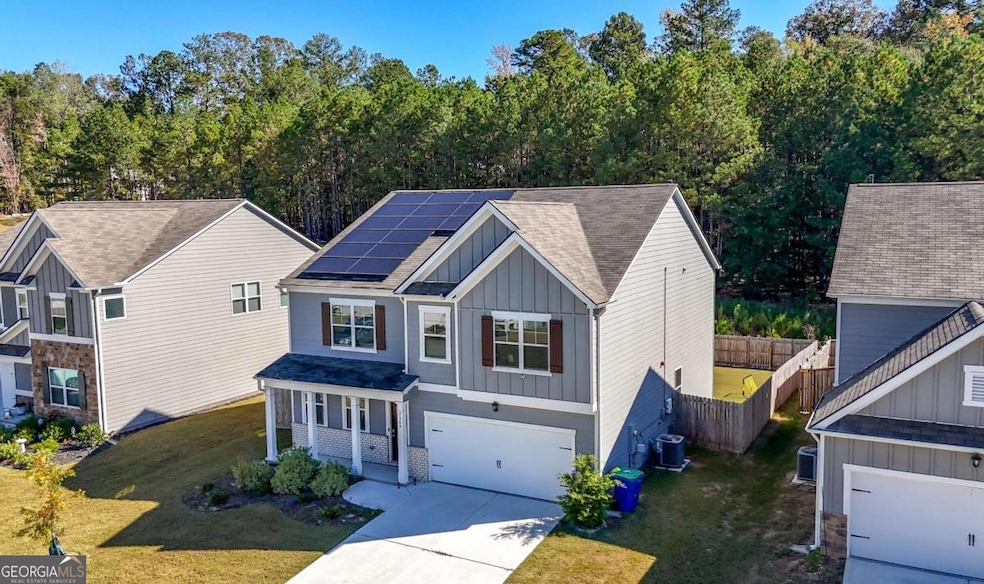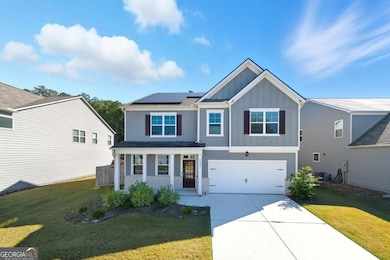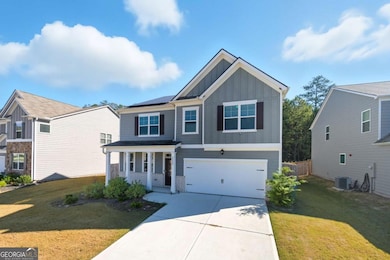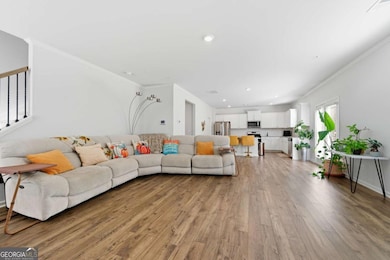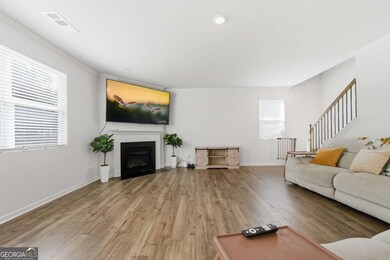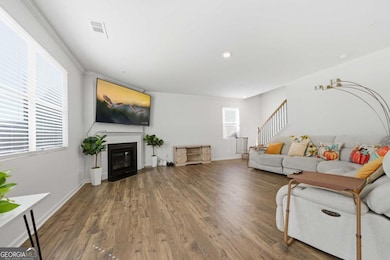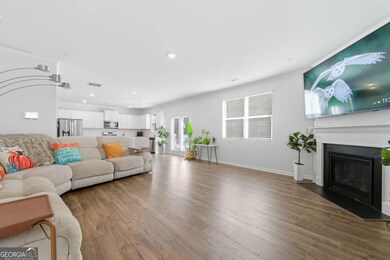7565 Jennadee Dr Fairburn, GA 30213
Estimated payment $2,636/month
Highlights
- Clubhouse
- Community Pool
- Breakfast Area or Nook
- Traditional Architecture
- Tennis Courts
- Walk-In Pantry
About This Home
Beautiful Two-Story Home with Solar Panels and Modern Upgrades! This barely lived-in two-story home sits on a level lot and offers an inviting open floor plan with LVP flooring throughout the main level. The living and dining room combo flows seamlessly into a bright family room with a cozy fireplace. The kitchen features white cabinetry, a walk-in pantry, and plenty of natural light, making it perfect for cooking and entertaining. Upstairs, you'll find four spacious bedrooms, a versatile loft area, and 2.5 baths. The primary suite includes a large walk-in closet and a spa-like bath with dual vanities, a separate tub, and a shower. Enjoy energy efficiency with installed solar panels, and relax in the private fenced backyard. Conveniently located near schools, shopping, and major interstates, this home offers the perfect blend of comfort, convenience, and sustainability.
Home Details
Home Type
- Single Family
Est. Annual Taxes
- $1,577
Year Built
- Built in 2023
Lot Details
- 7,405 Sq Ft Lot
HOA Fees
- $54 Monthly HOA Fees
Parking
- 2 Car Garage
Home Design
- Traditional Architecture
- Slab Foundation
- Composition Roof
- Concrete Siding
Interior Spaces
- 2-Story Property
- Factory Built Fireplace
- Fireplace With Gas Starter
- Double Pane Windows
- Entrance Foyer
- Family Room with Fireplace
- Library
Kitchen
- Breakfast Area or Nook
- Walk-In Pantry
- Microwave
- Dishwasher
Flooring
- Carpet
- Laminate
- Tile
Bedrooms and Bathrooms
- 4 Bedrooms
- Double Vanity
Laundry
- Laundry in Hall
- Laundry on upper level
Home Security
- Carbon Monoxide Detectors
- Fire and Smoke Detector
Schools
- Renaissance Elementary And Middle School
- Langston Hughes High School
Utilities
- Forced Air Zoned Heating and Cooling System
- Heat Pump System
- Underground Utilities
- Tankless Water Heater
- Gas Water Heater
- Phone Available
- Cable TV Available
Community Details
Overview
- Association fees include ground maintenance, swimming, tennis
- Oakhurst Glen Subdivision
Amenities
- Clubhouse
Recreation
- Tennis Courts
- Community Playground
- Community Pool
Map
Home Values in the Area
Average Home Value in this Area
Tax History
| Year | Tax Paid | Tax Assessment Tax Assessment Total Assessment is a certain percentage of the fair market value that is determined by local assessors to be the total taxable value of land and additions on the property. | Land | Improvement |
|---|---|---|---|---|
| 2025 | -- | $187,520 | $29,000 | $158,520 |
| 2024 | -- | $157,960 | $26,680 | $131,280 |
Property History
| Date | Event | Price | List to Sale | Price per Sq Ft | Prior Sale |
|---|---|---|---|---|---|
| 10/23/2025 10/23/25 | For Sale | $464,900 | +17.7% | -- | |
| 08/29/2023 08/29/23 | Sold | $394,990 | 0.0% | $141 / Sq Ft | View Prior Sale |
| 05/23/2023 05/23/23 | Pending | -- | -- | -- | |
| 05/01/2023 05/01/23 | For Sale | $394,990 | -- | $141 / Sq Ft |
Source: Georgia MLS
MLS Number: 10630080
APN: 09F-4300-0168-221-4
- 6461 Edgewater Cove
- 8064 S Fulton Pkwy
- 7888 The Lakes Point
- 7579 Brazos Trail
- 6580 Short Rd
- 5959 Landers Loop
- 7381 Parkland Bend
- 6427 Saint Mark Way
- 700 Kirkly Way
- 505 Lakeside View
- 6900 Newcastle Ct
- 7855 Cedar Grove Rd
- 959 Minden Terrace
- 7740 Country Pass
- 5892 Village Loop
- 5600 Cedar Pass
- 498 Pecan Wood Cir
- 5549 Village Ridge
- 5432 Village Ridge
- 7879 Village Pass
