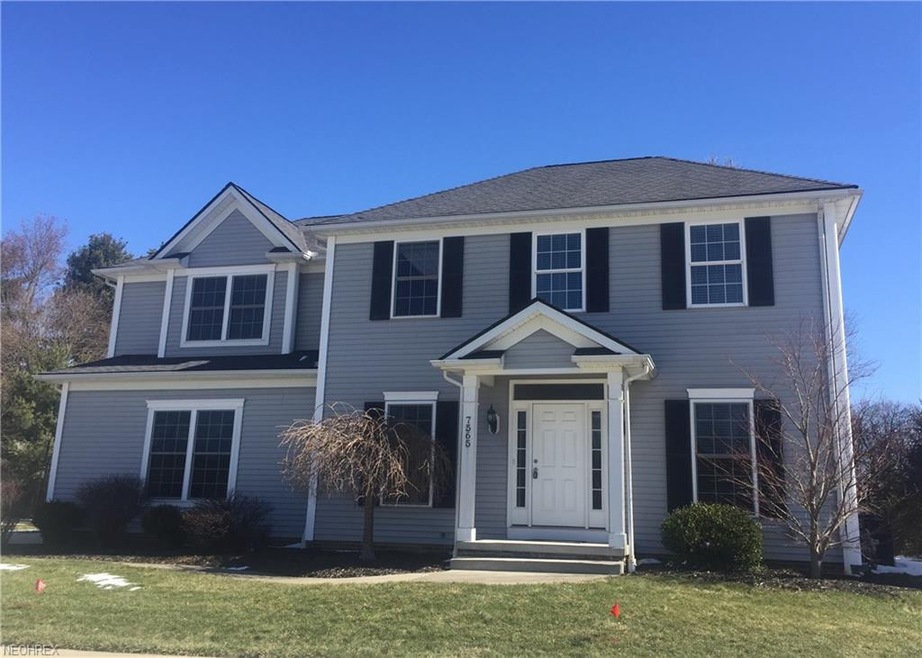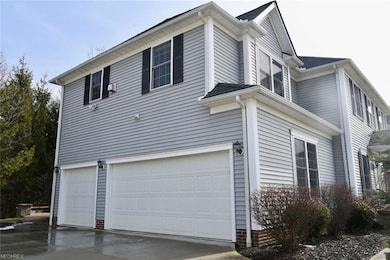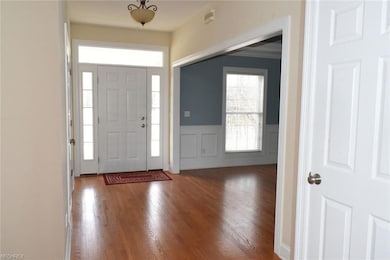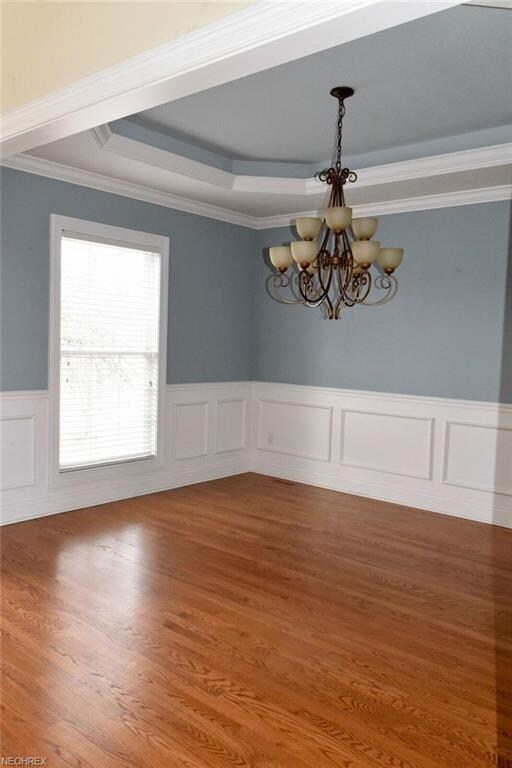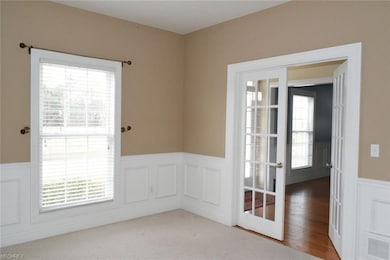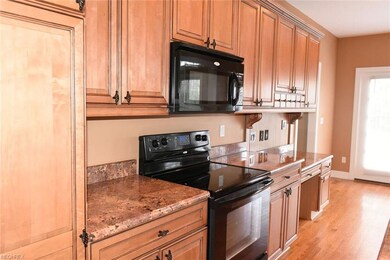
7565 Woodland Ave Hudson, OH 44236
Estimated Value: $588,000 - $645,000
Highlights
- Colonial Architecture
- Wooded Lot
- 3 Car Attached Garage
- Ellsworth Hill Elementary School Rated A-
- 2 Fireplaces
- Patio
About This Home
As of May 2018Welcome home to this beautiful, stylish, 10-years-young North Hudson Colonial close to Hudson City Schools. Situated on a cul-de-sac, the inviting exterior captivates with the surroundings of other crisply-constructed homes, tree-lined with mature evergreens for privacy. Upon entry to the 2-story foyer the sleek and tasteful décor can be noted, spanning through the accommodating layout. An open concept, this home is ideal for both entertaining and everyday living. Gleaming wood flooring guides to the formal dining room and services much of the main level. A formal living room speaks of tradition, introduced through french doors: a wonderful option for added space to gather! The family room (with newer hardwood, 2017) has a soaring ceiling and is warmed by a stunning stone fireplace, accentuating the metropolitan design. 9 foot ceilings and walls of windows add to the spacious feeling. The eat-in kitchen is outfitted in granite and features a butler’s pantry with easy indoor/outdoor transition to the lovely hardscaping of the sizable stone patio if desired. A half bath and mudroom round out the level. All bedrooms are located on the 2nd floor including the master en suite that has its own luxurious bath and fireplace! A convenient 2nd floor laundry room is nearby. Bonuses include a finished lower level with a half bath and room for storage. 3 car garage as well! A convenient commute to Akron, Youngstown, or Cleveland. A rare opportunity for newer construction in Hudson!
Last Buyer's Agent
Berkshire Hathaway HomeServices Professional Realty License #2014001370

Home Details
Home Type
- Single Family
Est. Annual Taxes
- $7,594
Year Built
- Built in 2008
Lot Details
- West Facing Home
- Wooded Lot
HOA Fees
- $20 Monthly HOA Fees
Home Design
- Colonial Architecture
- Asphalt Roof
- Vinyl Construction Material
Interior Spaces
- 2-Story Property
- 2 Fireplaces
- Finished Basement
- Basement Fills Entire Space Under The House
Kitchen
- Range
- Microwave
- Dishwasher
- Disposal
Bedrooms and Bathrooms
- 4 Bedrooms
Home Security
- Carbon Monoxide Detectors
- Fire and Smoke Detector
Parking
- 3 Car Attached Garage
- Garage Drain
- Garage Door Opener
Outdoor Features
- Patio
Utilities
- Forced Air Heating and Cooling System
- Heating System Uses Gas
Community Details
- Association fees include reserve fund
- Woodland Estates Community
Listing and Financial Details
- Assessor Parcel Number 3009678
Ownership History
Purchase Details
Home Financials for this Owner
Home Financials are based on the most recent Mortgage that was taken out on this home.Purchase Details
Home Financials for this Owner
Home Financials are based on the most recent Mortgage that was taken out on this home.Purchase Details
Home Financials for this Owner
Home Financials are based on the most recent Mortgage that was taken out on this home.Similar Homes in Hudson, OH
Home Values in the Area
Average Home Value in this Area
Purchase History
| Date | Buyer | Sale Price | Title Company |
|---|---|---|---|
| Swinford Nicholas J | $393,000 | None Available | |
| Kim Min-Ho | $353,000 | Wigley Title Agency Inc | |
| Youngblood John | $93,500 | Wigley Title Agency Inc |
Mortgage History
| Date | Status | Borrower | Loan Amount |
|---|---|---|---|
| Open | Swinford Nicholas J | $353,700 | |
| Previous Owner | Kim Min-Ho | $282,400 | |
| Previous Owner | Youngblood John | $334,506 | |
| Previous Owner | Youngblood John | $353,000 |
Property History
| Date | Event | Price | Change | Sq Ft Price |
|---|---|---|---|---|
| 05/24/2018 05/24/18 | Sold | $393,000 | -1.7% | $110 / Sq Ft |
| 04/08/2018 04/08/18 | Pending | -- | -- | -- |
| 03/19/2018 03/19/18 | Price Changed | $399,900 | -2.2% | $112 / Sq Ft |
| 02/16/2018 02/16/18 | For Sale | $409,000 | +15.9% | $115 / Sq Ft |
| 05/24/2013 05/24/13 | Sold | $353,000 | -9.3% | $109 / Sq Ft |
| 05/10/2013 05/10/13 | Pending | -- | -- | -- |
| 02/01/2013 02/01/13 | For Sale | $389,000 | -- | $121 / Sq Ft |
Tax History Compared to Growth
Tax History
| Year | Tax Paid | Tax Assessment Tax Assessment Total Assessment is a certain percentage of the fair market value that is determined by local assessors to be the total taxable value of land and additions on the property. | Land | Improvement |
|---|---|---|---|---|
| 2025 | $7,780 | $152,982 | $31,910 | $121,072 |
| 2024 | $7,780 | $152,982 | $31,910 | $121,072 |
| 2023 | $7,780 | $152,982 | $31,910 | $121,072 |
| 2022 | $8,295 | $145,699 | $30,391 | $115,308 |
| 2021 | $8,309 | $145,699 | $30,391 | $115,308 |
| 2020 | $8,162 | $145,700 | $30,390 | $115,310 |
| 2019 | $7,491 | $123,730 | $30,390 | $93,340 |
| 2018 | $7,464 | $123,730 | $30,390 | $93,340 |
| 2017 | $7,675 | $123,730 | $30,390 | $93,340 |
| 2016 | $7,731 | $123,730 | $30,390 | $93,340 |
| 2015 | $7,675 | $123,730 | $30,390 | $93,340 |
| 2014 | $7,697 | $123,730 | $30,390 | $93,340 |
| 2013 | $8,451 | $132,780 | $30,390 | $102,390 |
Agents Affiliated with this Home
-
Jean Reno

Seller's Agent in 2018
Jean Reno
Howard Hanna
(330) 958-0513
93 in this area
224 Total Sales
-
Allie Carr

Buyer's Agent in 2018
Allie Carr
Berkshire Hathaway HomeServices Professional Realty
(216) 952-8884
2 in this area
372 Total Sales
-
Leslie Corrigan

Seller's Agent in 2013
Leslie Corrigan
Keller Williams Chervenic Rlty
(330) 289-8286
26 in this area
54 Total Sales
-
Diane Topper
D
Buyer's Agent in 2013
Diane Topper
Howard Hanna
(330) 388-1549
22 in this area
45 Total Sales
Map
Source: MLS Now
MLS Number: 3973509
APN: 30-09678
- 7671 Hudson Park Dr
- 7500 Lascala Dr
- 7965 Princewood Dr
- 7385 McShu Ln
- 7341 McShu Ln
- 2142 Kirtland Place
- 7574 Elderkin Ct
- 2147 Dorset Ln
- 7304 Glastonbury Dr
- 6900 Bauley Dr
- 7830 N Burton Ln Unit C8
- 1795 Old Tannery Cir
- 7878 N Burton Ln Unit 12
- 2483 Victoria Pkwy
- 7453 Wetherburn Way
- 1785 Ashley Dr
- 7239 Huntington Rd
- 1966 Marwell Blvd
- 6911 Post Ln
- 7687 Ravenna Rd
- 7565 Woodland Ave
- 14 Westwood Cir
- 0 Woodland Ave
- 0 Westwood Cir
- 7557 Woodland Ave
- 19 Woodland Ave
- 1 Woodland Ave
- 7573 Woodland Ave
- 15 s/l Woodland
- 2473 Westwood Cir
- 7551 Woodland Ave
- 16 Westwood Cir
- 13 Westwood Cir
- 11 Westwood Cir
- 2467 Westwood Cir
- 7581 Woodland Ave
- 7574 Woodland Ave
- 7550 Woodland Ave
- 7543 Woodland Ave
- 7582 Woodland Ave
