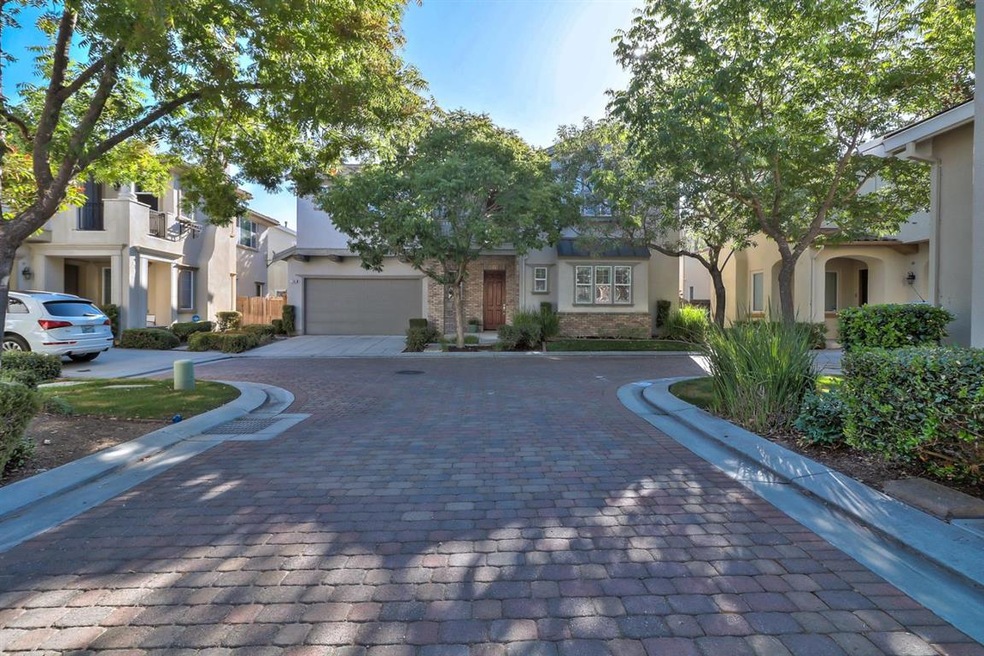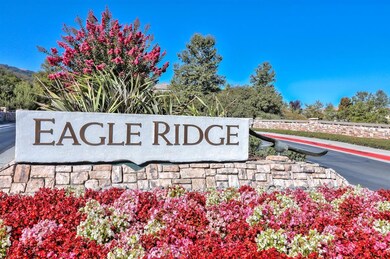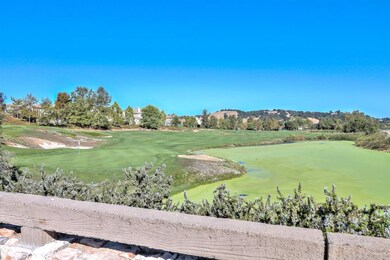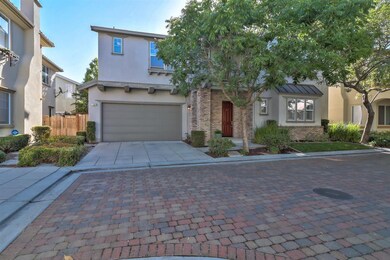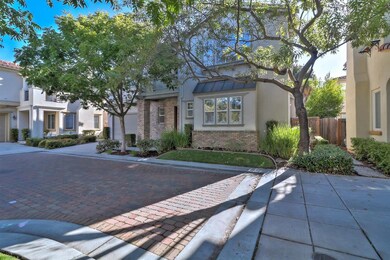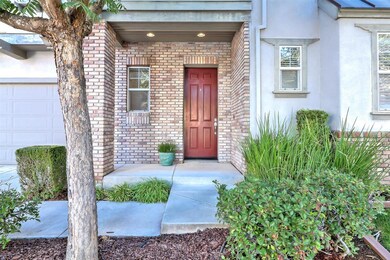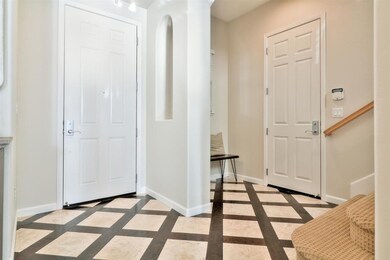
7566 Edinburgh Way Gilroy, CA 95020
Eagle Ridge NeighborhoodHighlights
- Primary Bedroom Suite
- Soaking Tub in Primary Bathroom
- Main Floor Bedroom
- Clubhouse
- Wood Flooring
- High Ceiling
About This Home
As of October 2018Welcome to this Courtyard home located in the community of Eagle Ridge Golf and Country Club. Wonderful open floor plan with wonderful natural light. Convenient junior en-suite + powder room downstairs. Recent interior paint which accents the dark hardwood floors and travertine tile. Wood blinds and plantation shutters. Flexible office niche /retreat off of the master bedroom with access to private balcony. Master also includes sunken tub, double sinks and walk-in closet. Custom built-in closet organizers in 3 bedrooms. Low maintainance back yard with pergola and stamped concrete patio and side yard. All of this plus the added amenities of the coummunity: swimming pool, tennis courts, playground, club house and of course golfing! Open House Sept. 22 & 23, 1-4 pm. See you this weekend!
Last Agent to Sell the Property
Coldwell Banker Realty License #00955448 Listed on: 09/20/2018

Home Details
Home Type
- Single Family
Est. Annual Taxes
- $11,111
Year Built
- Built in 2003
Lot Details
- 3,049 Sq Ft Lot
- Wood Fence
- Back Yard Fenced
- Zoning described as R1
HOA Fees
- $246 Monthly HOA Fees
Parking
- 2 Car Garage
- On-Street Parking
Home Design
- Brick Exterior Construction
- Slab Foundation
- Ceiling Insulation
- Tile Roof
- Stucco
Interior Spaces
- 2,333 Sq Ft Home
- 2-Story Property
- High Ceiling
- Ceiling Fan
- Gas Log Fireplace
- Double Pane Windows
- Combination Dining and Living Room
Kitchen
- Gas Cooktop
- Microwave
- Dishwasher
- Tile Countertops
- Disposal
Flooring
- Wood
- Carpet
- Travertine
Bedrooms and Bathrooms
- 4 Bedrooms
- Main Floor Bedroom
- Primary Bedroom Suite
- Walk-In Closet
- Dual Sinks
- Soaking Tub in Primary Bathroom
- Bathtub with Shower
- Walk-in Shower
Laundry
- Laundry on upper level
- Gas Dryer Hookup
Additional Features
- Balcony
- Forced Air Heating and Cooling System
Listing and Financial Details
- Assessor Parcel Number 810-68-068
Community Details
Overview
- Association fees include insurance - common area, landscaping / gardening, pool spa or tennis
- Community Management Association
- Built by Eagle Ridge
- The community has rules related to parking rules
Amenities
- Clubhouse
Recreation
- Tennis Courts
- Community Playground
- Community Pool
Ownership History
Purchase Details
Home Financials for this Owner
Home Financials are based on the most recent Mortgage that was taken out on this home.Purchase Details
Home Financials for this Owner
Home Financials are based on the most recent Mortgage that was taken out on this home.Purchase Details
Home Financials for this Owner
Home Financials are based on the most recent Mortgage that was taken out on this home.Purchase Details
Home Financials for this Owner
Home Financials are based on the most recent Mortgage that was taken out on this home.Similar Homes in Gilroy, CA
Home Values in the Area
Average Home Value in this Area
Purchase History
| Date | Type | Sale Price | Title Company |
|---|---|---|---|
| Interfamily Deed Transfer | -- | Old Republic Title Co | |
| Grant Deed | $820,000 | Old Republic Title Co | |
| Grant Deed | $490,000 | Chicago Title Company | |
| Grant Deed | $525,500 | First American Title Company |
Mortgage History
| Date | Status | Loan Amount | Loan Type |
|---|---|---|---|
| Open | $330,800 | New Conventional | |
| Closed | $217,450 | Balloon | |
| Closed | $105,000 | New Conventional | |
| Previous Owner | $411,729 | Purchase Money Mortgage | |
| Closed | $6,500 | No Value Available |
Property History
| Date | Event | Price | Change | Sq Ft Price |
|---|---|---|---|---|
| 10/25/2018 10/25/18 | Sold | $820,000 | +0.6% | $351 / Sq Ft |
| 10/04/2018 10/04/18 | Pending | -- | -- | -- |
| 09/20/2018 09/20/18 | For Sale | $815,000 | +66.3% | $349 / Sq Ft |
| 10/05/2012 10/05/12 | Sold | $490,000 | -2.0% | $210 / Sq Ft |
| 09/08/2012 09/08/12 | Pending | -- | -- | -- |
| 08/27/2012 08/27/12 | For Sale | $499,900 | -- | $214 / Sq Ft |
Tax History Compared to Growth
Tax History
| Year | Tax Paid | Tax Assessment Tax Assessment Total Assessment is a certain percentage of the fair market value that is determined by local assessors to be the total taxable value of land and additions on the property. | Land | Improvement |
|---|---|---|---|---|
| 2024 | $11,111 | $896,785 | $546,820 | $349,965 |
| 2023 | $11,111 | $879,202 | $536,099 | $343,103 |
| 2022 | $10,866 | $861,964 | $525,588 | $336,376 |
| 2021 | $10,820 | $845,064 | $515,283 | $329,781 |
| 2020 | $10,702 | $836,400 | $510,000 | $326,400 |
| 2019 | $10,602 | $820,000 | $500,000 | $320,000 |
| 2018 | $6,571 | $530,302 | $185,605 | $344,697 |
| 2017 | $6,710 | $519,905 | $181,966 | $337,939 |
| 2016 | $6,574 | $509,712 | $178,399 | $331,313 |
| 2015 | $6,203 | $502,057 | $175,720 | $326,337 |
| 2014 | $6,165 | $492,223 | $172,278 | $319,945 |
Agents Affiliated with this Home
-
Eva Scott
E
Seller's Agent in 2018
Eva Scott
Coldwell Banker Realty
(408) 309-5160
1 in this area
8 Total Sales
-
John Galli

Buyer's Agent in 2018
John Galli
David Lyng Real Estate
(831) 429-5700
13 Total Sales
-
S
Seller's Agent in 2012
Stacey Tomasello
Intero Real Estate Services
Map
Source: MLSListings
MLS Number: ML81724350
APN: 810-68-068
- 2645 Muirfield Way
- 2892 Birkdale Ct
- 2316 Club Dr
- 7691 Strath Place
- 7634 Alister Ct
- 2551 Apricot Way
- 2531 Apple Tree Way
- 1798 Rosemary Dr
- 2480 Hecker Pass Rd
- 1959 Saint Andrews Cir
- 2740 Hecker Pass Rd
- 2581 Haybale St
- 7160 Eagle Ridge Dr
- 0 California 152
- 7922 Cinnamon Way
- 7942 Cinnamon Way
- 1554 Rosette Way
- 8255 Rancho Real
- 1501 Bianca Way Unit 4
- 1649 Siderits Way
