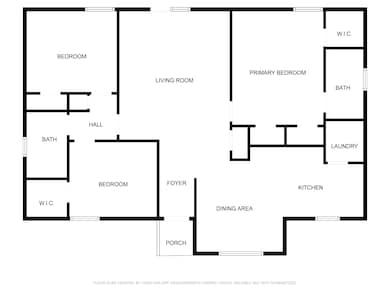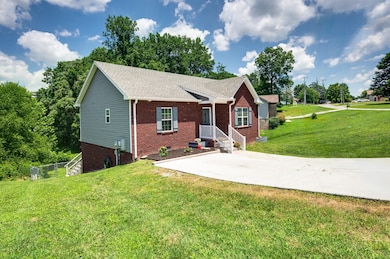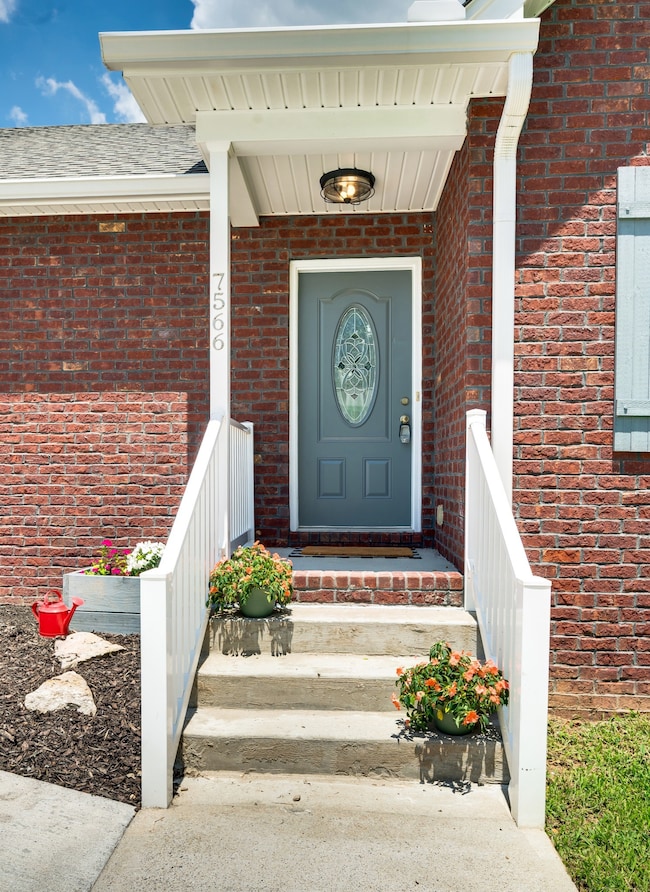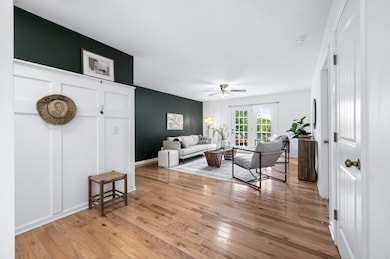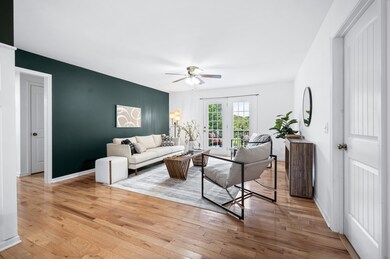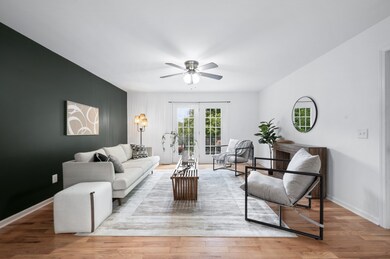
7566 S Swift Rd Goodlettsville, TN 37072
Goodlettsville NeighborhoodEstimated payment $2,113/month
Highlights
- Deck
- Cooling Available
- Ceiling Fan
- No HOA
- Tile Flooring
- Smart Thermostat
About This Home
Your Goodlettsville garden beckons! Spacious 1-level living with open design brings an easy flow of light and air throughout. When it’s time to chill, retire to the deck with a cool, refreshing beverage to enjoy the panoramic view and watch for deer, wild turkeys, and songbirds galore. Gargantuan walk-in crawl space (you have to see to believe!) offers easy access to the insulated water heater and waterlines. Grab a cappuccino to go at Authentic Coffee on your way to anywhere with easy access to Millersville, Nashville, Goodlettsville, White House and beyond. A mere 5 minutes to I-65! 15 minutes to Rivergate for a front-row seat to the thrilling redevelopment of the area with an infusion of exciting new retail venues, restaurants, sports and entertainment facilities, hotels, commercial spaces, medical offices and so much more. Love Lake Life? 12 miles to the Rockland boat ramp and Anchor High Marina. Outdoor frolicking your thing? Under 5 miles to the Millersville Community Center which offers a wide range of outdoor entertainment from a scenic amphitheater and spacious pavilions to a basketball court, playground, and hiking trail. More of a City Mouse some days? Only 22 minutes to Hendersonville to get your Costco on. Invitation to a bachelorette party hanging on your fridge? A quick 30-minute cruise down I-65S has you into Downtown Nashville in time to catch the first party bus stop. Davidson & Sumner County conveniences with Robertson County taxes and room to breathe: with this home, you really CAN have it all. **Open House Sunday 7/13 2p-4p - come on by!**
Listing Agent
Compass Brokerage Phone: 6158156231 License #345378 Listed on: 07/06/2025

Home Details
Home Type
- Single Family
Est. Annual Taxes
- $1,501
Year Built
- Built in 2018
Lot Details
- 0.3 Acre Lot
- Back Yard Fenced
Home Design
- Brick Exterior Construction
- Shingle Roof
- Vinyl Siding
Interior Spaces
- 1,325 Sq Ft Home
- Property has 1 Level
- Ceiling Fan
- Crawl Space
- Smart Thermostat
Kitchen
- <<microwave>>
- Dishwasher
Flooring
- Carpet
- Tile
Bedrooms and Bathrooms
- 3 Main Level Bedrooms
- 2 Full Bathrooms
Parking
- 4 Open Parking Spaces
- 4 Parking Spaces
- Driveway
Outdoor Features
- Deck
Schools
- Watauga Elementary School
- Greenbrier Middle School
- Greenbrier High School
Utilities
- Cooling Available
- Heat Pump System
Community Details
- No Home Owners Association
- Stubblefield Subdivision
Listing and Financial Details
- Assessor Parcel Number 126 02303 000
Map
Home Values in the Area
Average Home Value in this Area
Tax History
| Year | Tax Paid | Tax Assessment Tax Assessment Total Assessment is a certain percentage of the fair market value that is determined by local assessors to be the total taxable value of land and additions on the property. | Land | Improvement |
|---|---|---|---|---|
| 2024 | -- | $60,775 | $12,500 | $48,275 |
| 2023 | $1,611 | $60,775 | $12,500 | $48,275 |
| 2022 | $1,513 | $41,825 | $6,475 | $35,350 |
| 2021 | $1,495 | $41,825 | $6,475 | $35,350 |
| 2020 | $1,495 | $41,825 | $6,475 | $35,350 |
| 2019 | $1,495 | $41,825 | $6,475 | $35,350 |
| 2018 | $970 | $41,825 | $6,475 | $35,350 |
| 2017 | $217 | $5,325 | $5,325 | $0 |
Property History
| Date | Event | Price | Change | Sq Ft Price |
|---|---|---|---|---|
| 07/06/2025 07/06/25 | For Sale | $359,900 | +30.9% | $272 / Sq Ft |
| 11/16/2021 11/16/21 | Sold | $275,000 | -5.1% | $208 / Sq Ft |
| 10/12/2021 10/12/21 | Pending | -- | -- | -- |
| 09/30/2021 09/30/21 | For Sale | -- | -- | -- |
| 09/29/2021 09/29/21 | For Sale | -- | -- | -- |
| 09/28/2021 09/28/21 | For Sale | $289,900 | -50.4% | $219 / Sq Ft |
| 07/12/2020 07/12/20 | Pending | -- | -- | -- |
| 07/09/2020 07/09/20 | For Sale | $585,000 | +200.2% | $443 / Sq Ft |
| 04/27/2018 04/27/18 | Sold | $194,900 | -- | $148 / Sq Ft |
Purchase History
| Date | Type | Sale Price | Title Company |
|---|---|---|---|
| Warranty Deed | $275,000 | Webb Sanders Pllc | |
| Warranty Deed | $194,900 | Venture Title Llc | |
| Warranty Deed | $20,000 | -- | |
| Deed | $188,000 | -- |
Mortgage History
| Date | Status | Loan Amount | Loan Type |
|---|---|---|---|
| Open | $206,250 | New Conventional | |
| Previous Owner | $189,053 | New Conventional | |
| Previous Owner | $25,000 | No Value Available | |
| Previous Owner | $164,800 | No Value Available |
Similar Homes in Goodlettsville, TN
Source: Realtracs
MLS Number: 2929346
APN: 126 02303000
- 7646 S Swift Rd
- 4010 Swift Springs Ct
- 7689 S Swift Rd
- 1818 U S 31w
- 1443 Bethel Ridge Dr
- 1430 Bethel Ridge Dr
- 1420 Bethel Ridge Dr
- 1410 Bethel Ridge Dr
- 1405 Bethel Ridge Dr
- 1395 Bethel Ridge Dr
- 406 Hickory Ct
- 1361 Bethel Ridge Dr
- 1297 Bethel Ridge Dr
- 5033 Snow Owl Ct
- 5045 Snow Owl Ct
- 1335 Bethel Ridge Dr
- 1305 Bethel Ridge Dr
- 1275 Bethel Ridge Dr
- 5053 Snow Owl Ct
- 1314 Bethel Ridge Dr
- 102 Amelia Ct
- 148 Granda Flora Dr
- 705 Magnolia Blvd
- 7044 Bethel Rd
- 121 Highland Dr
- 508 Highland Dr
- 344 Madeline Way
- 132 Telavera Dr
- 126 Madeline Way
- 172 Telavera Dr
- 419 Fieldstone Dr
- 263 Telavera Dr
- 124 Limbury Ct
- 555 Cedar Brook Dr
- 555 Cedar Brk Dr
- 563 Cedar Brook Dr
- 563 Cedar Brk Dr
- 620 Cedar Brook Dr
- 609 Cedar Brk Dr
- 372 Brook Ave

