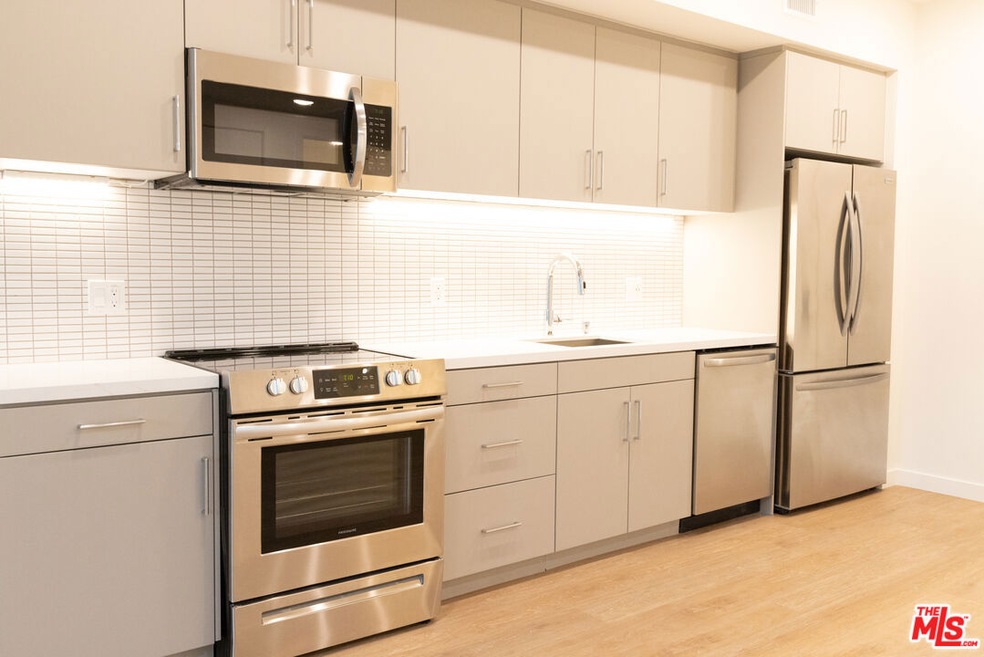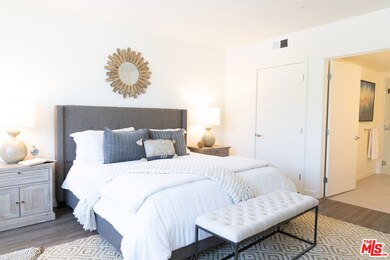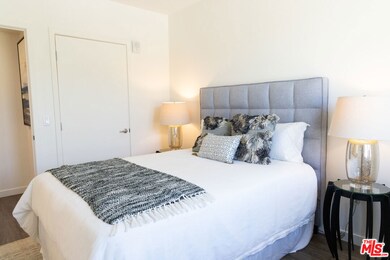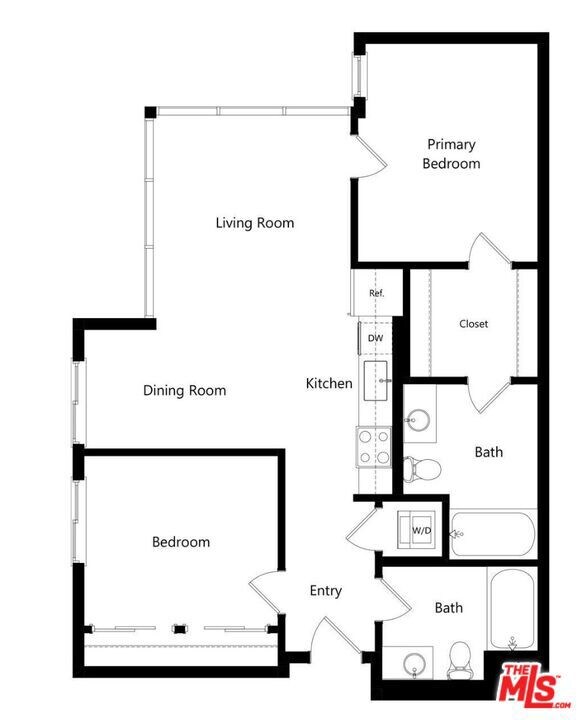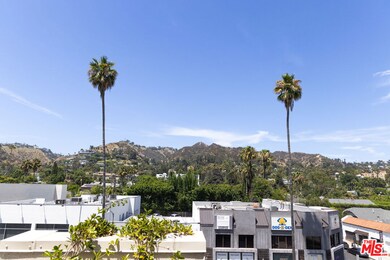7566 W Sunset Blvd Unit 205-W Los Angeles, CA 90046
Hollywood NeighborhoodHighlights
- Fitness Center
- New Construction
- Gated Parking
- 24-Hour Security
- Heated In Ground Pool
- City View
About This Home
Welcome to your brand new home, where luxury living meets the vibrant pulse of everyday lifestyle. Nestled amidst nature yet close to city conveniences, this brand new two bedroom, two bath unit is equipped with smart home technology and upscale finishes. This corner unit has floor to ceiling windows, offering views of the Hollywood Hills to the north and east. The home includes top of the line appliances, spacious walk-in closets, washer/dryer, and more. The building offers the most sought after amenites, with access to two pools, two fitness studios, two lounges, underground parking, and EV chargers. With curated ground-floor retail coming soon adding conveniece to your daily routine. Surrounded by local dining, shops, art galleries, entertainment venues, and more. Move-in specials including 6 weeks free, plus 2 weeks free with Look & Lease on 13-18 month leases. *Several different units and pricing available. Some photos may be of similar units.
Condo Details
Home Type
- Condominium
Est. Annual Taxes
- $851,028
Year Built
- Built in 2024 | New Construction
Property Views
- City
- Hills
Home Design
- Contemporary Architecture
- Turnkey
Interior Spaces
- 971 Sq Ft Home
- Open Floorplan
- Built-In Features
- Recessed Lighting
- Double Pane Windows
- Living Room
- Dining Area
- Laminate Flooring
- Security Lights
Kitchen
- Oven
- Microwave
- Freezer
- Dishwasher
- Quartz Countertops
- Disposal
Bedrooms and Bathrooms
- 2 Bedrooms
- Walk-In Closet
- 2 Full Bathrooms
- Bathtub with Shower
Laundry
- Laundry in unit
- Dryer
- Washer
Parking
- 1 Parking Space
- Electric Vehicle Home Charger
- Gated Parking
- Controlled Entrance
Outdoor Features
- Heated In Ground Pool
- Balcony
Additional Features
- West Facing Home
- Central Heating and Cooling System
Listing and Financial Details
- Security Deposit $1,100
- Tenant pays for electricity, gas, insurance, water, trash collection
- 12 Month Lease Term
- Assessor Parcel Number 5550-026-051
Community Details
Overview
- 200 Units
- Low-Rise Condominium
- 5-Story Property
Amenities
- Outdoor Cooking Area
- Sundeck
- Community Fire Pit
- Community Barbecue Grill
- Clubhouse
- Billiard Room
- Meeting Room
- Elevator
Recreation
- Fitness Center
- Community Pool
Pet Policy
- Pets Allowed
Security
- 24-Hour Security
- Resident Manager or Management On Site
- Card or Code Access
- Carbon Monoxide Detectors
- Fire and Smoke Detector
- Fire Sprinkler System
Map
Source: The MLS
MLS Number: 25539001
APN: 5550-026-051
- 1439 N Curson Ave
- 1538 N Stanley Ave
- 1355 N Sierra Bonita Ave Unit 307
- 1541 N Stanley Ave
- 1342 N Sierra Bonita Ave Unit 102
- 1447 1/2 N Martel Ave
- 1447 1/4 N Martel Ave
- 1445 1/2 N Martel Ave
- 1447 N Martel Ave
- 1445 1/4 N Martel Ave
- 1433 N Martel Ave
- 1400 N Vista St Unit 7
- 7560 Hollywood Blvd Unit 204
- 7401 Fountain Ave
- 7505 Hampton Ave Unit 8
- 1337 N Fuller Ave
- 1353 N Fuller Ave Unit 207
- 1353 N Fuller Ave Unit PH7
- 1328 N Ogden Dr
- 7320 Hawthorn Ave Unit 102
- 7566 W Sunset Blvd Unit 305-W
- 7566 W Sunset Blvd Unit 327-W
- 7566 W Sunset Blvd Unit 405PH-W
- 7566 W Sunset Blvd Unit 409PH-E
- 7566 W Sunset Blvd
- 7584 W Skye Way
- 1432 N Curson Ave
- 1420 N Sierra Bonita Ave
- 1423 N Curson Ave Unit FL2-ID416
- 1423 N Curson Ave Unit FL2-ID417
- 7555 De Longpre Ave Unit 10
- 1355 N Sierra Bonita Ave Unit 307
- 1355 N Sierra Bonita Ave Unit 401
- 1554 N Stanley Ave
- 1558 N Stanley Ave
- 1340 N Curson Ave Unit 109
- 1417 N Vista St
- 1622 N Sierra Bonita Ave
- 1333 N Curson Ave
- 1338 N Gardner St Unit 9
