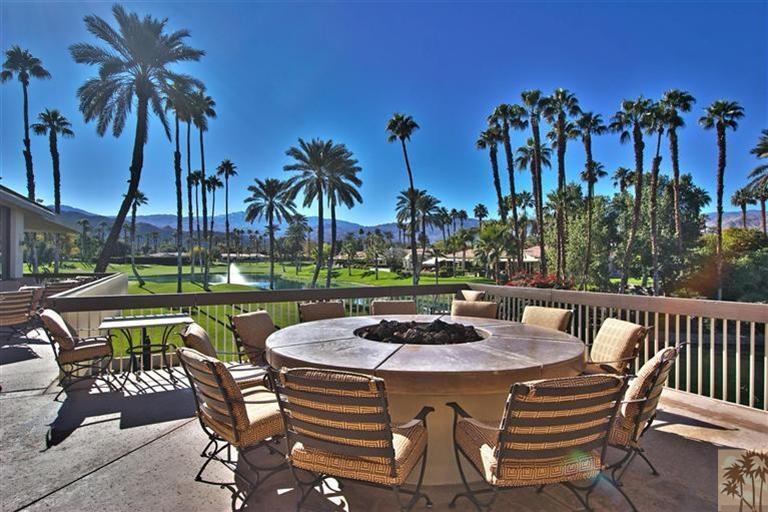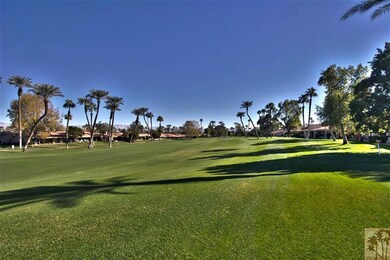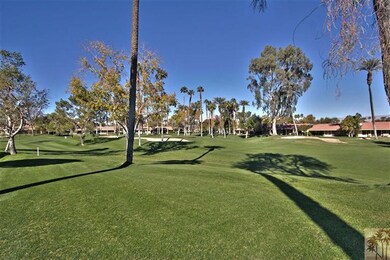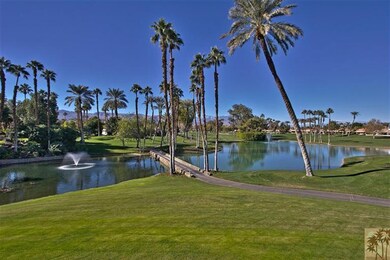
75660 Valle Vista Indian Wells, CA 92210
Highlights
- Golf Course Community
- Fitness Center
- Primary Bedroom Suite
- Palm Desert High School Rated A
- Spa
- Gated Community
About This Home
As of December 2022Location Location - QUIET Cul-De-Sac with lovely South facing courtyard. Beautiful/Spacious 2 Bedroom/Den / 3 Bath with high vaulted ceilings - Acacia Plan on the 4th fairway. Attached 2 Car and golf cart garage. Furnished per inventory..Pool and Spa just steps away! Seller Financing Available!!!!
Last Agent to Sell the Property
Bennion Deville Homes License #01480882 Listed on: 01/03/2013

Co-Listed By
Nancy Kimmes
Bennion Deville Homes
Last Buyer's Agent
Leslie Cook
License #00671067
Property Details
Home Type
- Condominium
Est. Annual Taxes
- $10,895
Year Built
- Built in 1985
Lot Details
- South Facing Home
- Block Wall Fence
- Sprinklers on Timer
HOA Fees
Parking
- Attached Garage
Property Views
- Golf Course
- Mountain
Home Design
- Turnkey
- Tile Roof
- Concrete Roof
Interior Spaces
- 2,574 Sq Ft Home
- 1-Story Property
- Wet Bar
- Built-In Features
- Cathedral Ceiling
- Ceiling Fan
- Skylights
- Decorative Fireplace
- Custom Window Coverings
- Double Door Entry
- Living Room with Fireplace
- Formal Dining Room
- Den
- Intercom
Kitchen
- Freezer
- Ice Maker
- Dishwasher
- Kitchen Island
- Disposal
Flooring
- Carpet
- Ceramic Tile
Bedrooms and Bathrooms
- 3 Bedrooms
- Primary Bedroom Suite
- Walk-In Closet
- 3 Full Bathrooms
- Double Vanity
- Bidet
Laundry
- Laundry Room
- Dryer
- Washer
Pool
- Spa
- Outdoor Pool
Outdoor Features
- Enclosed patio or porch
- Outdoor Grill
Location
- Ground Level
Utilities
- Central Heating and Cooling System
- Heating System Uses Natural Gas
- 220 Volts in Garage
- Property is located within a water district
- Water Heater
- Cable TV Available
Listing and Financial Details
- Assessor Parcel Number 633590010
Community Details
Overview
- Association fees include clubhouse, security, cable TV
- 510 Units
- Desert Horizons County Club Subdivision, Acacia Floorplan
- On-Site Maintenance
Amenities
- Clubhouse
Recreation
- Golf Course Community
- Tennis Courts
- Fitness Center
- Community Pool
- Community Spa
Pet Policy
- Pet Restriction
Security
- 24 Hour Access
- Gated Community
Ownership History
Purchase Details
Home Financials for this Owner
Home Financials are based on the most recent Mortgage that was taken out on this home.Purchase Details
Home Financials for this Owner
Home Financials are based on the most recent Mortgage that was taken out on this home.Purchase Details
Home Financials for this Owner
Home Financials are based on the most recent Mortgage that was taken out on this home.Purchase Details
Home Financials for this Owner
Home Financials are based on the most recent Mortgage that was taken out on this home.Purchase Details
Similar Homes in the area
Home Values in the Area
Average Home Value in this Area
Purchase History
| Date | Type | Sale Price | Title Company |
|---|---|---|---|
| Grant Deed | $740,000 | -- | |
| Interfamily Deed Transfer | -- | North American Title | |
| Grant Deed | $451,000 | Lawyers Title | |
| Grant Deed | $360,000 | Title 365 Company | |
| Grant Deed | $319,500 | Fidelity National Title Co |
Mortgage History
| Date | Status | Loan Amount | Loan Type |
|---|---|---|---|
| Open | $540,000 | New Conventional | |
| Previous Owner | $150,000 | Credit Line Revolving | |
| Previous Owner | $197,500 | New Conventional | |
| Previous Owner | $185,000 | Seller Take Back |
Property History
| Date | Event | Price | Change | Sq Ft Price |
|---|---|---|---|---|
| 12/30/2022 12/30/22 | Sold | $740,000 | -4.5% | $287 / Sq Ft |
| 11/04/2022 11/04/22 | For Sale | $775,000 | +66.7% | $301 / Sq Ft |
| 12/26/2018 12/26/18 | Sold | $465,000 | -2.9% | $181 / Sq Ft |
| 12/09/2018 12/09/18 | Pending | -- | -- | -- |
| 11/17/2018 11/17/18 | For Sale | $479,000 | +33.1% | $186 / Sq Ft |
| 06/07/2013 06/07/13 | Sold | $360,000 | -10.0% | $140 / Sq Ft |
| 06/06/2013 06/06/13 | Pending | -- | -- | -- |
| 01/03/2013 01/03/13 | For Sale | $399,900 | -- | $155 / Sq Ft |
Tax History Compared to Growth
Tax History
| Year | Tax Paid | Tax Assessment Tax Assessment Total Assessment is a certain percentage of the fair market value that is determined by local assessors to be the total taxable value of land and additions on the property. | Land | Improvement |
|---|---|---|---|---|
| 2023 | $10,895 | $740,000 | $133,000 | $607,000 |
| 2022 | $6,681 | $432,198 | $71,873 | $360,325 |
| 2021 | $6,516 | $423,724 | $70,464 | $353,260 |
| 2020 | $6,384 | $419,380 | $69,742 | $349,638 |
| 2019 | $6,828 | $451,000 | $75,000 | $376,000 |
| 2018 | $6,055 | $389,609 | $136,362 | $253,247 |
| 2017 | $5,927 | $381,971 | $133,689 | $248,282 |
| 2016 | $5,696 | $374,482 | $131,068 | $243,414 |
| 2015 | $5,673 | $368,858 | $129,100 | $239,758 |
| 2014 | $5,581 | $361,634 | $126,572 | $235,062 |
Agents Affiliated with this Home
-
G
Seller's Agent in 2022
Gayla Moghannam
Redfin Corporation
-
Laurie Ridgeway

Buyer's Agent in 2022
Laurie Ridgeway
HomeSmart Professionals
(760) 272-6142
1 in this area
38 Total Sales
-
Barbara Grant

Seller's Agent in 2018
Barbara Grant
Equity Union
(760) 200-6413
91 in this area
105 Total Sales
-
E
Seller Co-Listing Agent in 2018
Elaine Schultz
Desert Sotheby's International Realty
-
O
Buyer's Agent in 2018
Out Side Agent
Desert Real Estate Consultants, Inc.
-
Michelle White

Seller's Agent in 2013
Michelle White
Bennion Deville Homes
(760) 799-0560
20 in this area
64 Total Sales
Map
Source: California Desert Association of REALTORS®
MLS Number: 21468405
APN: 633-590-010
- 75672 Valle Vista
- 75617 Valle Vista
- 44970 Desert Horizons Dr
- 44837 Oro Grande Cir
- 44848 Oro Grande Cir
- 44841 Desert Horizons Dr
- 44979 Saint Helena Ct
- 44825 Guadalupe Dr
- 75720 Vista Del Rey
- 75540 Vista Del Rey
- 75487 Camino de Paco
- 75929 Camino Cielo
- 45084 Avenida Codorniz
- 75414 Riviera Dr
- 76046 Via Montelena
- 75745 Osage Trail
- 75465 Montecito Dr
- 45451 Cielito Dr
- 75406 Montecito Dr
- 75364 Mansfield Dr






