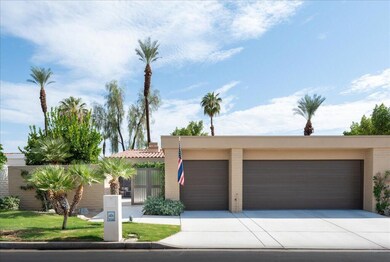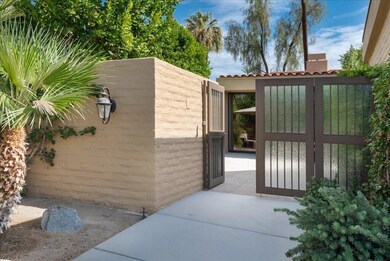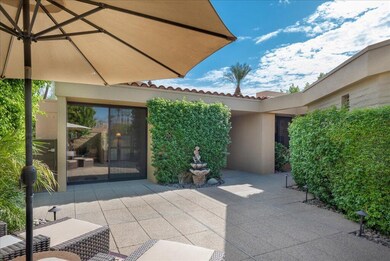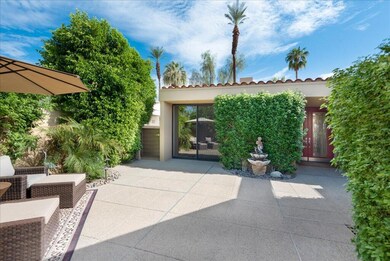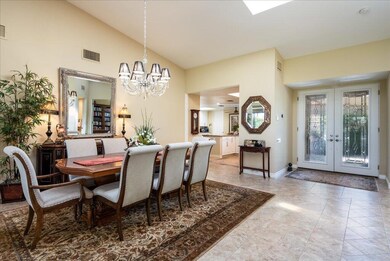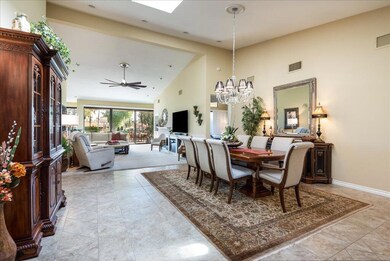
75660 Valle Vista Indian Wells, CA 92210
Highlights
- On Golf Course
- Fitness Center
- Gated Community
- Palm Desert High School Rated A
- In Ground Pool
- Community Lake
About This Home
As of December 2022Gorgeous and meticulously maintained home on the 4the fairway at Desert Horizons C.C. The home is surrounded by views of the mountains from the oversized courtyard as well as the extended patio on the luxury side of home. Two bedrooms are ensuites with views of fairway. The third guest room may be converted to a den or office with views of courtyard and mountains. Seller paid solar transfers with home and average electricity bill has is $30 a month. Kitchen cabinets are freshly painted plus the AC and furnace were replaced in 2020 on primary bedroom's side of home and all new ducts throughout the home. Electric shades are installed throughout the home. New electric oversized awning retracts automatically on windy days and covers patio with pony wall. Home exterior is freshly painted and new courtyard gate door and double front glass doors installed. Buyer to pay a social membership initiation fee of $10,000. DHCC has 18 hole golf course, tennis, pickleball, clubhouse and gym. Clubhouse is under renovation and plans to reopen for the 2023-2024 season. Buyer is advised to independently verify all information through personal and professional inspection. Seller does not guarantee accuracy of sq footage, lot size, or other information concerning features of the property or renovation of DHCC.
Last Agent to Sell the Property
Gayla Moghannam
Redfin Corporation License #02066420 Listed on: 11/04/2022

Property Details
Home Type
- Condominium
Est. Annual Taxes
- $10,895
Year Built
- Built in 1985
Lot Details
- On Golf Course
- Cul-De-Sac
- Stucco Fence
- Landscaped
- Sprinkler System
HOA Fees
Property Views
- Golf Course
- Mountain
Home Design
- Traditional Architecture
Interior Spaces
- 2,574 Sq Ft Home
- 1-Story Property
- Bar
- Ceiling Fan
- Gas Fireplace
- Entryway
- Great Room with Fireplace
- Living Room
- Breakfast Room
- Dining Area
- Den
- Gas And Electric Dryer Hookup
Kitchen
- Walk-In Pantry
- Gas Cooktop
- <<microwave>>
- Dishwasher
Flooring
- Carpet
- Travertine
Bedrooms and Bathrooms
- 3 Bedrooms
Parking
- 2 Parking Garage Spaces
- Garage Door Opener
- Driveway
- On-Street Parking
- Golf Cart Garage
Pool
- In Ground Pool
- In Ground Spa
Additional Features
- Solar owned by seller
- Ground Level
- Forced Air Heating and Cooling System
Listing and Financial Details
- Assessor Parcel Number 633590010
Community Details
Overview
- Desert Horizons County Club Subdivision
- On-Site Maintenance
- Community Lake
Amenities
- Clubhouse
- Banquet Facilities
- Recreation Room
Recreation
- Golf Course Community
- Tennis Courts
- Pickleball Courts
- Bocce Ball Court
- Fitness Center
- Community Pool
- Community Spa
Security
- 24 Hour Access
- Gated Community
Ownership History
Purchase Details
Home Financials for this Owner
Home Financials are based on the most recent Mortgage that was taken out on this home.Purchase Details
Home Financials for this Owner
Home Financials are based on the most recent Mortgage that was taken out on this home.Purchase Details
Home Financials for this Owner
Home Financials are based on the most recent Mortgage that was taken out on this home.Purchase Details
Home Financials for this Owner
Home Financials are based on the most recent Mortgage that was taken out on this home.Purchase Details
Similar Homes in the area
Home Values in the Area
Average Home Value in this Area
Purchase History
| Date | Type | Sale Price | Title Company |
|---|---|---|---|
| Grant Deed | $740,000 | -- | |
| Interfamily Deed Transfer | -- | North American Title | |
| Grant Deed | $451,000 | Lawyers Title | |
| Grant Deed | $360,000 | Title 365 Company | |
| Grant Deed | $319,500 | Fidelity National Title Co |
Mortgage History
| Date | Status | Loan Amount | Loan Type |
|---|---|---|---|
| Open | $540,000 | New Conventional | |
| Previous Owner | $150,000 | Credit Line Revolving | |
| Previous Owner | $197,500 | New Conventional | |
| Previous Owner | $185,000 | Seller Take Back |
Property History
| Date | Event | Price | Change | Sq Ft Price |
|---|---|---|---|---|
| 12/30/2022 12/30/22 | Sold | $740,000 | -4.5% | $287 / Sq Ft |
| 11/04/2022 11/04/22 | For Sale | $775,000 | +66.7% | $301 / Sq Ft |
| 12/26/2018 12/26/18 | Sold | $465,000 | -2.9% | $181 / Sq Ft |
| 12/09/2018 12/09/18 | Pending | -- | -- | -- |
| 11/17/2018 11/17/18 | For Sale | $479,000 | +33.1% | $186 / Sq Ft |
| 06/07/2013 06/07/13 | Sold | $360,000 | -10.0% | $140 / Sq Ft |
| 06/06/2013 06/06/13 | Pending | -- | -- | -- |
| 01/03/2013 01/03/13 | For Sale | $399,900 | -- | $155 / Sq Ft |
Tax History Compared to Growth
Tax History
| Year | Tax Paid | Tax Assessment Tax Assessment Total Assessment is a certain percentage of the fair market value that is determined by local assessors to be the total taxable value of land and additions on the property. | Land | Improvement |
|---|---|---|---|---|
| 2023 | $10,895 | $740,000 | $133,000 | $607,000 |
| 2022 | $6,681 | $432,198 | $71,873 | $360,325 |
| 2021 | $6,516 | $423,724 | $70,464 | $353,260 |
| 2020 | $6,384 | $419,380 | $69,742 | $349,638 |
| 2019 | $6,828 | $451,000 | $75,000 | $376,000 |
| 2018 | $6,055 | $389,609 | $136,362 | $253,247 |
| 2017 | $5,927 | $381,971 | $133,689 | $248,282 |
| 2016 | $5,696 | $374,482 | $131,068 | $243,414 |
| 2015 | $5,673 | $368,858 | $129,100 | $239,758 |
| 2014 | $5,581 | $361,634 | $126,572 | $235,062 |
Agents Affiliated with this Home
-
G
Seller's Agent in 2022
Gayla Moghannam
Redfin Corporation
-
Laurie Ridgeway

Buyer's Agent in 2022
Laurie Ridgeway
HomeSmart Professionals
(760) 272-6142
1 in this area
38 Total Sales
-
Barbara Grant

Seller's Agent in 2018
Barbara Grant
Equity Union
(760) 200-6413
91 in this area
105 Total Sales
-
E
Seller Co-Listing Agent in 2018
Elaine Schultz
Desert Sotheby's International Realty
-
O
Buyer's Agent in 2018
Out Side Agent
Desert Real Estate Consultants, Inc.
-
Michelle White

Seller's Agent in 2013
Michelle White
Bennion Deville Homes
(760) 799-0560
20 in this area
64 Total Sales
Map
Source: California Desert Association of REALTORS®
MLS Number: 219086807
APN: 633-590-010
- 75672 Valle Vista
- 75617 Valle Vista
- 44970 Desert Horizons Dr
- 44837 Oro Grande Cir
- 44848 Oro Grande Cir
- 44841 Desert Horizons Dr
- 44979 Saint Helena Ct
- 44825 Guadalupe Dr
- 75720 Vista Del Rey
- 75540 Vista Del Rey
- 75487 Camino de Paco
- 75929 Camino Cielo
- 45084 Avenida Codorniz
- 75414 Riviera Dr
- 76046 Via Montelena
- 75745 Osage Trail
- 75465 Montecito Dr
- 45451 Cielito Dr
- 75406 Montecito Dr
- 75364 Mansfield Dr

