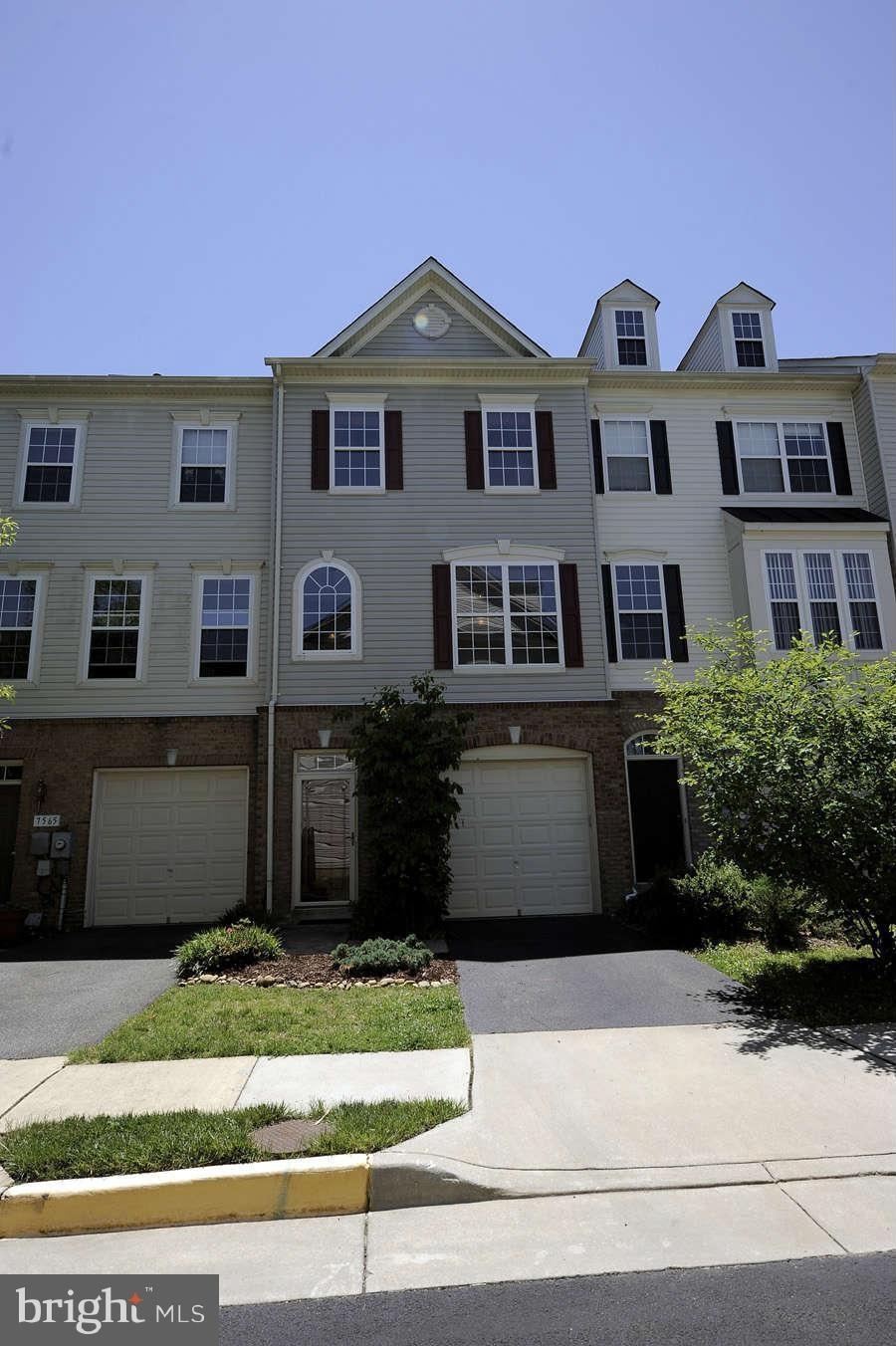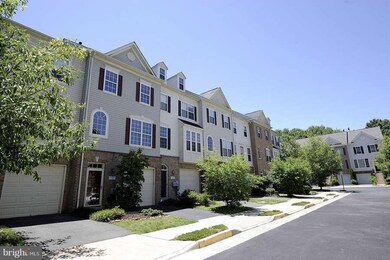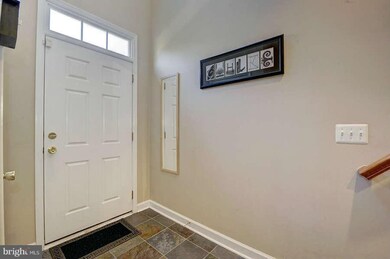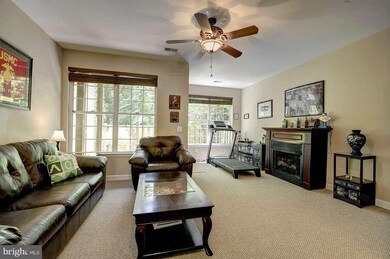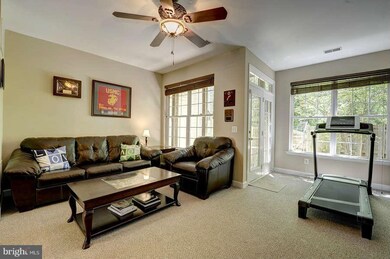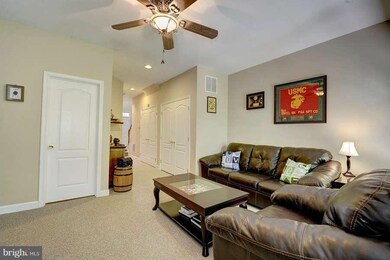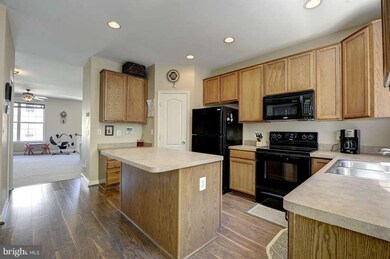
7567 Great Swan Ct Alexandria, VA 22306
Hybla Valley NeighborhoodEstimated Value: $601,703 - $630,000
Highlights
- Open Floorplan
- Colonial Architecture
- Premium Lot
- Sandburg Middle Rated A-
- Deck
- Wood Flooring
About This Home
As of July 2013EXCITING AND IMMACULATE THIS LUXURY GARAGE TOWN HOME IS SO HUGE AND OPEN ON THE INSIDE -SPECTACULAR VIEWS FROM EVERY FLOOR, AND ONLY 10 MILES TO THE PENTAGON-FOYER ENTRY -LARGE FIRST FLOOR FAMILY ROOM-FULL UPDATED TUB BATH-MAIN LEVEL OFFERS OPEN LIGHT FILLED LIVING ROOM -OUTSTANDING OPEN KITCHEN/ DINING AREA WITH BREAKFAST ROOM-BUMP-OUTS ON EVERY LEVEL--HUGE MASTER SUITE WITH TUB/SHOWER.A REAL 10+
Townhouse Details
Home Type
- Townhome
Est. Annual Taxes
- $4,015
Year Built
- Built in 2003
Lot Details
- 1,308 Sq Ft Lot
- Two or More Common Walls
- Cul-De-Sac
- East Facing Home
- Property is in very good condition
HOA Fees
- $109 Monthly HOA Fees
Parking
- 1 Car Attached Garage
- Front Facing Garage
Home Design
- Colonial Architecture
- Brick Exterior Construction
- Fiberglass Roof
Interior Spaces
- Property has 3 Levels
- Open Floorplan
- Ceiling height of 9 feet or more
- Ceiling Fan
- 1 Fireplace
- Double Pane Windows
- Insulated Windows
- Palladian Windows
- Window Screens
- Insulated Doors
- Entrance Foyer
- Family Room
- Living Room
- Dining Area
- Wood Flooring
- Dryer
Kitchen
- Breakfast Room
- Eat-In Kitchen
- Electric Oven or Range
- Microwave
- Ice Maker
- Dishwasher
- Kitchen Island
- Disposal
Bedrooms and Bathrooms
- 3 Bedrooms
- En-Suite Primary Bedroom
- En-Suite Bathroom
- 3.5 Bathrooms
Finished Basement
- English Basement
- Heated Basement
- Rear and Side Entry
- Natural lighting in basement
Outdoor Features
- Deck
Utilities
- Forced Air Heating and Cooling System
- Vented Exhaust Fan
- Natural Gas Water Heater
Listing and Financial Details
- Home warranty included in the sale of the property
- Tax Lot 17
- Assessor Parcel Number 92-4-11- -17
Community Details
Overview
- Association fees include management, insurance
- Built by CENTEX HOMES
- Grove At Huntley Meadows Subdivision, The Middleton Floorplan
Amenities
- Common Area
- Community Center
Recreation
- Community Pool
Ownership History
Purchase Details
Purchase Details
Purchase Details
Home Financials for this Owner
Home Financials are based on the most recent Mortgage that was taken out on this home.Purchase Details
Home Financials for this Owner
Home Financials are based on the most recent Mortgage that was taken out on this home.Similar Homes in Alexandria, VA
Home Values in the Area
Average Home Value in this Area
Purchase History
| Date | Buyer | Sale Price | Title Company |
|---|---|---|---|
| Michael L Luhman Revocable Trust | -- | -- | |
| The Michael L Luhman Revocable Trust Dat | -- | None Available | |
| Luhman Michael L | $419,500 | -- | |
| Esparza Danielle A | $297,049 | -- |
Mortgage History
| Date | Status | Borrower | Loan Amount |
|---|---|---|---|
| Previous Owner | Luhman Michael L | $335,600 | |
| Previous Owner | Esparza Danielle A | $188,622 | |
| Previous Owner | Esparza Danielle A | $237,600 |
Property History
| Date | Event | Price | Change | Sq Ft Price |
|---|---|---|---|---|
| 07/12/2013 07/12/13 | Sold | $419,500 | 0.0% | $284 / Sq Ft |
| 06/08/2013 06/08/13 | Pending | -- | -- | -- |
| 06/05/2013 06/05/13 | For Sale | $419,500 | -- | $284 / Sq Ft |
Tax History Compared to Growth
Tax History
| Year | Tax Paid | Tax Assessment Tax Assessment Total Assessment is a certain percentage of the fair market value that is determined by local assessors to be the total taxable value of land and additions on the property. | Land | Improvement |
|---|---|---|---|---|
| 2024 | $6,338 | $547,060 | $160,000 | $387,060 |
| 2023 | $6,338 | $561,660 | $160,000 | $401,660 |
| 2022 | $5,801 | $507,320 | $140,000 | $367,320 |
| 2021 | $5,390 | $459,310 | $115,000 | $344,310 |
| 2020 | $5,042 | $426,010 | $110,000 | $316,010 |
| 2019 | $4,933 | $416,820 | $101,000 | $315,820 |
| 2018 | $4,688 | $407,630 | $98,000 | $309,630 |
| 2017 | $4,685 | $403,560 | $97,000 | $306,560 |
| 2016 | $4,675 | $403,560 | $97,000 | $306,560 |
| 2015 | $4,285 | $383,960 | $92,000 | $291,960 |
| 2014 | $4,409 | $395,990 | $95,000 | $300,990 |
Agents Affiliated with this Home
-
Timothy Gallagher

Seller's Agent in 2013
Timothy Gallagher
Long & Foster
(301) 537-8464
64 Total Sales
-
Sharon Zareski

Buyer's Agent in 2013
Sharon Zareski
Pearson Smith Realty, LLC
(703) 624-1000
35 Total Sales
Map
Source: Bright MLS
MLS Number: 1003553092
APN: 0924-11-0017
- 7545 Great Swan Ct
- 7502A Calderon Ct Unit 265
- 7557 Grey Goose Way
- 7530 Coxton Ct Unit 113
- 7568 Grey Goose Way
- 7507D Snowpea Ct Unit 184
- 7524 Snowpea Ct Unit 9
- 7514L Snowpea Ct Unit 155
- 7514 Snowpea Ct Unit G
- 7522 Snowpea Ct Unit G
- 7425 Northrop Rd
- 3464 Audubon Ave
- 7332 Tavenner Ln Unit 3B
- 2813 Woodlawn Trail
- 2728 Boswell Ave
- 7247 Mountaineer Dr
- 2820 Hokie Ln
- 7508 Milway Dr
- 7225 Mountaineer Dr
- 3808 Miramonte Place Unit B
- 7567 Great Swan Ct
- 7569 Great Swan Ct
- 7565 Great Swan Ct
- 7571 Great Swan Ct
- 7573 Great Swan Ct
- 7575 Great Swan Ct
- 7561 Great Swan Ct
- 7579 Great Swan Ct
- 7577 Great Swan Ct
- 7581 Great Swan Ct
- 7559 Great Swan Ct
- 7583 Great Swan Ct
- 7557 Great Swan Ct
- 7585 Great Swan Ct
- 7555 Great Swan Ct
- 7587 Great Swan Ct
- 7553 Great Swan Ct
- 7589 Great Swan Ct
- 7551 Great Swan Ct
- 7591 Great Swan Ct
