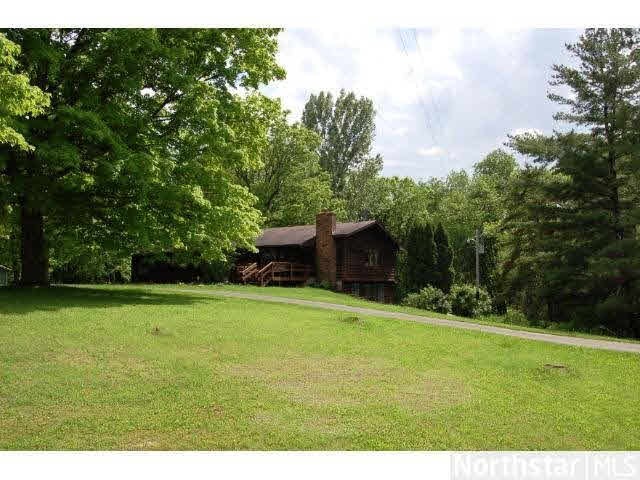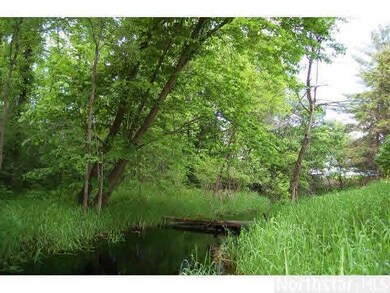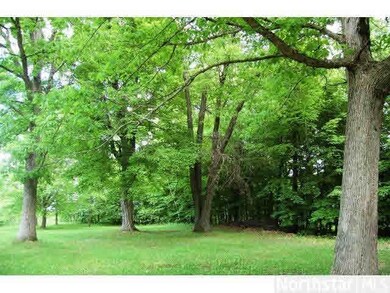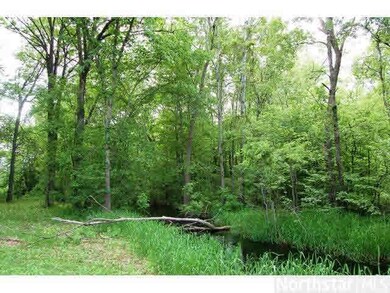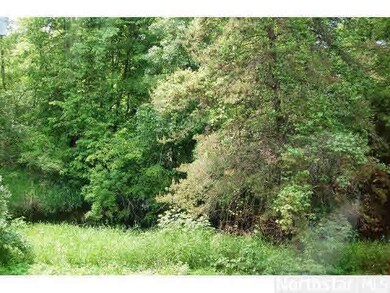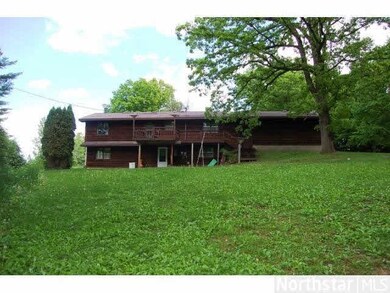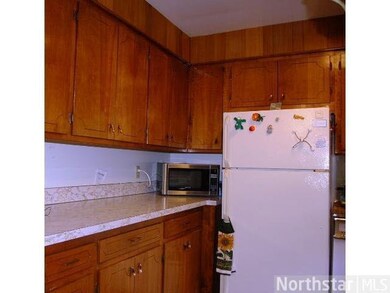
7568 313th Ave NE North Branch, MN 55056
Estimated Value: $325,000 - $358,000
Highlights
- Deck
- 2 Car Attached Garage
- Wheelchair Access
- Wood Flooring
- Woodwork
- Bathroom on Main Level
About This Home
As of July 2014Absolutely adorable and private as can be! House has some wood work made from trees off the land. Wood floors under carpet in living/dining room. Tons of windows, bright and cheery. Wildlife abounds in woodsy area and creek. Very convenient location
Last Agent to Sell the Property
Catherine Carchedi
RE/MAX Synergy Listed on: 06/05/2014

Co-Listed By
Joseph Carchedi
RE/MAX Synergy
Last Buyer's Agent
Carrie Gibbs
Century 21 Moline
Home Details
Home Type
- Single Family
Est. Annual Taxes
- $1,662
Year Built
- Built in 1967
Lot Details
- 3.91 Acre Lot
- Lot Dimensions are 406x498x51
- Property fronts a county road
- Unpaved Streets
Home Design
- Asphalt Shingled Roof
- Wood Siding
Interior Spaces
- 1-Story Property
- Woodwork
- Ceiling Fan
- Wood Burning Fireplace
- Combination Dining and Living Room
- Wood Flooring
- Range
- Washer and Dryer Hookup
Bedrooms and Bathrooms
- 2 Bedrooms
- Bathroom on Main Level
- 2 Bathrooms
Basement
- Walk-Out Basement
- Basement Fills Entire Space Under The House
- Block Basement Construction
- Basement Window Egress
Parking
- 2 Car Attached Garage
- Garage Door Opener
Accessible Home Design
- Wheelchair Access
Outdoor Features
- Deck
- Storage Shed
Utilities
- Dual Heating Fuel
- Baseboard Heating
- Private Water Source
- Private Sewer
Listing and Financial Details
- Assessor Parcel Number 070101200
Ownership History
Purchase Details
Home Financials for this Owner
Home Financials are based on the most recent Mortgage that was taken out on this home.Similar Homes in North Branch, MN
Home Values in the Area
Average Home Value in this Area
Purchase History
| Date | Buyer | Sale Price | Title Company |
|---|---|---|---|
| Panek June M | -- | None Available |
Mortgage History
| Date | Status | Borrower | Loan Amount |
|---|---|---|---|
| Previous Owner | Panek June M | $135 |
Property History
| Date | Event | Price | Change | Sq Ft Price |
|---|---|---|---|---|
| 07/31/2014 07/31/14 | Sold | $155,000 | -8.8% | $88 / Sq Ft |
| 06/20/2014 06/20/14 | Pending | -- | -- | -- |
| 06/05/2014 06/05/14 | For Sale | $169,900 | -- | $96 / Sq Ft |
Tax History Compared to Growth
Tax History
| Year | Tax Paid | Tax Assessment Tax Assessment Total Assessment is a certain percentage of the fair market value that is determined by local assessors to be the total taxable value of land and additions on the property. | Land | Improvement |
|---|---|---|---|---|
| 2024 | $2,730 | $300,000 | $74,900 | $225,100 |
| 2023 | $2,644 | $300,000 | $74,900 | $225,100 |
| 2022 | $2,558 | $267,100 | $69,100 | $198,000 |
| 2021 | $2,402 | $224,700 | $63,300 | $161,400 |
| 2020 | $2,064 | $203,900 | $56,400 | $147,500 |
| 2019 | $2,070 | $174,600 | $0 | $0 |
| 2018 | $1,930 | $132,900 | $0 | $0 |
| 2016 | $1,868 | $0 | $0 | $0 |
| 2015 | $1,978 | $0 | $0 | $0 |
| 2014 | -- | $0 | $0 | $0 |
| 2013 | -- | $0 | $0 | $0 |
Agents Affiliated with this Home
-

Seller's Agent in 2014
Catherine Carchedi
RE/MAX
(651) 248-6897
222 Total Sales
-
J
Seller Co-Listing Agent in 2014
Joseph Carchedi
RE/MAX
-
C
Buyer's Agent in 2014
Carrie Gibbs
Century 21 Moline
Map
Source: REALTOR® Association of Southern Minnesota
MLS Number: 4630734
APN: 07.010.1200
- 7410 313th Ave NE
- 30755 Potomac St NE
- 30755x Potomac St NE
- 6359 313th Ave NE
- 6324 Leo Dr NE
- 7702 County Road 5 NE
- 9737 Highway 95 NE
- 9747 Highway 95 NE
- 42xxx Amery Ave
- 43485 Crown Dr
- 5238 406th St
- 100 Stark Rd
- 5309 397th St
- 5323 397th St
- 5331 Fall Cir
- 5334 Fall Cir
- 5339 397th St
- 5353 397th St
- 5348 Fall Cir
- 39852 Fallbrook Ave
- 7568 313th Ave NE
- 7632 313th Ave NE
- 7466 313th Ave NE
- 31152 Cedar Crest Trail NE
- 31174 Cedar Crest Trail NE
- 31118 Cedar Crest Trail NE
- 7370 313th Ave NE
- 7788 313th Ave NE
- 31075 Cedar Crest Trail NE
- 31149 Cedar Crest Trail NE
- 31068 Cedar Crest Trail NE
- 31285 Cedar Crest Trail
- 30990 Cedar Crest Trail NE
- 7298 313th Ave NE
- 30947 Cedar Crest Trail NE
- 7237 313th Ave NE
- 30930 Cedar Crest Trail NE
- 30890 Cedar Crest Trail NE
- 31421 Cedar Crest Trail
- 30907 Cedar Crest Trail NE
