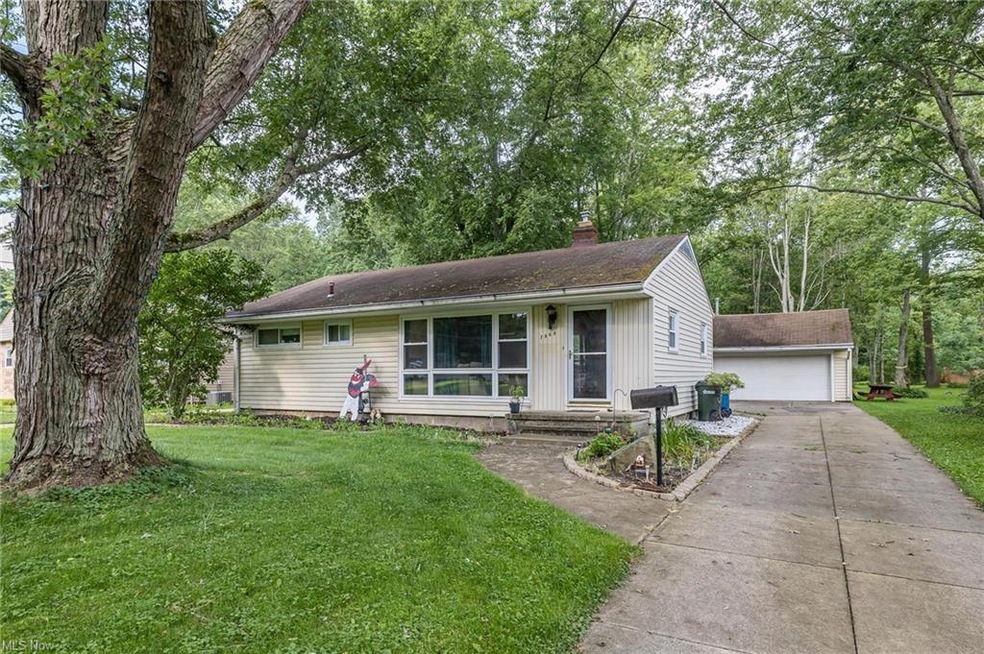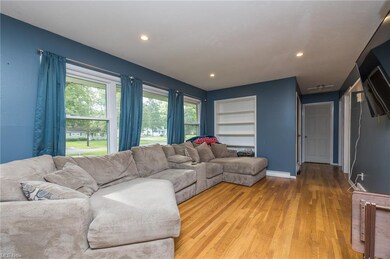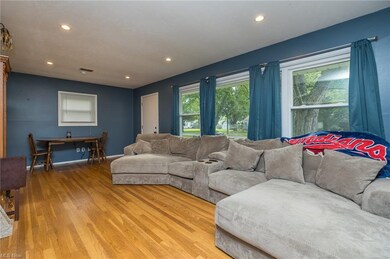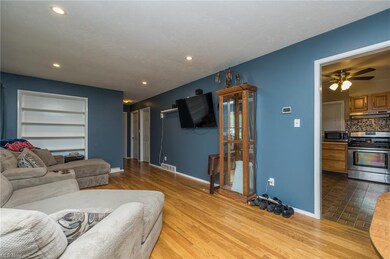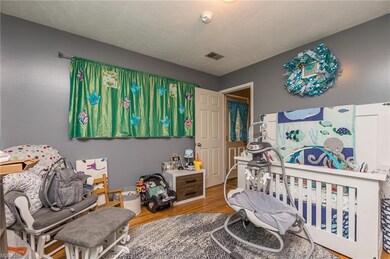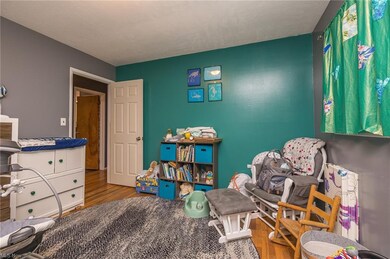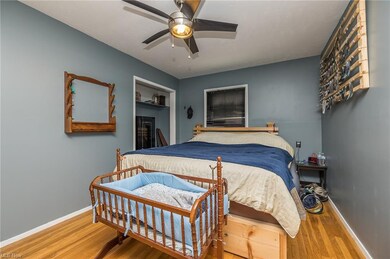
7568 Inland Dr Olmsted Falls, OH 44138
Highlights
- City View
- 2 Car Detached Garage
- Shed
- Falls-Lenox Primary Elementary School Rated A-
- Enclosed patio or porch
- Forced Air Heating and Cooling System
About This Home
As of November 2023Great ranch featuring full basement, good size garage with 220 and heated plus 3 season attached. Once you park your car enter into living room with gleaming hardwood floors.
Huge living room with built in, beautiful kitchen which has been updated. (2) two full updated baths one 1st floor with Blue Tooth and new bath in basement
Yard not 2 big and not 2 small. Nice sized for cook outs, games of all type.
This is just awesome location on nice quiet street ending in Cul-de-sac. Fits so many buyer's needs, make your appointment now and make it your own.
Following items do not stay with house: Refrigerator, Air Compressor and L shaped work bench in garage.
Last Agent to Sell the Property
Keller Williams Citywide License #2005016745 Listed on: 07/30/2021

Home Details
Home Type
- Single Family
Est. Annual Taxes
- $3,617
Year Built
- Built in 1955
Lot Details
- 0.33 Acre Lot
- Lot Dimensions are 61 x 233
- East Facing Home
Home Design
- Asphalt Roof
- Vinyl Construction Material
Interior Spaces
- 960 Sq Ft Home
- 1-Story Property
- City Views
- Partially Finished Basement
- Sump Pump
Kitchen
- Range
- Microwave
Bedrooms and Bathrooms
- 3 Main Level Bedrooms
Parking
- 2 Car Detached Garage
- Heated Garage
Outdoor Features
- Enclosed patio or porch
- Shed
Utilities
- Forced Air Heating and Cooling System
- Heating System Uses Gas
- Septic Tank
Community Details
- Monson Williams Corp 1 Community
Listing and Financial Details
- Assessor Parcel Number 281-01-081
Ownership History
Purchase Details
Home Financials for this Owner
Home Financials are based on the most recent Mortgage that was taken out on this home.Purchase Details
Home Financials for this Owner
Home Financials are based on the most recent Mortgage that was taken out on this home.Purchase Details
Home Financials for this Owner
Home Financials are based on the most recent Mortgage that was taken out on this home.Purchase Details
Purchase Details
Purchase Details
Similar Home in Olmsted Falls, OH
Home Values in the Area
Average Home Value in this Area
Purchase History
| Date | Type | Sale Price | Title Company |
|---|---|---|---|
| Deed | $200,000 | Chicago Title | |
| Warranty Deed | $175,000 | Ohio Real Title | |
| Fiduciary Deed | $94,000 | Ohio Real Title | |
| Deed | -- | -- | |
| Deed | -- | -- | |
| Deed | -- | -- |
Mortgage History
| Date | Status | Loan Amount | Loan Type |
|---|---|---|---|
| Open | $194,000 | New Conventional | |
| Previous Owner | $166,250 | New Conventional | |
| Previous Owner | $91,180 | New Conventional |
Property History
| Date | Event | Price | Change | Sq Ft Price |
|---|---|---|---|---|
| 11/02/2023 11/02/23 | Sold | $200,000 | -2.4% | $208 / Sq Ft |
| 10/06/2023 10/06/23 | Pending | -- | -- | -- |
| 10/04/2023 10/04/23 | For Sale | $205,000 | +17.1% | $214 / Sq Ft |
| 09/03/2021 09/03/21 | Sold | $175,000 | +16.7% | $182 / Sq Ft |
| 08/05/2021 08/05/21 | Pending | -- | -- | -- |
| 07/30/2021 07/30/21 | For Sale | $150,000 | +59.6% | $156 / Sq Ft |
| 02/23/2016 02/23/16 | Sold | $94,000 | -5.9% | $98 / Sq Ft |
| 12/21/2015 12/21/15 | Pending | -- | -- | -- |
| 10/07/2015 10/07/15 | For Sale | $99,900 | -- | $104 / Sq Ft |
Tax History Compared to Growth
Tax History
| Year | Tax Paid | Tax Assessment Tax Assessment Total Assessment is a certain percentage of the fair market value that is determined by local assessors to be the total taxable value of land and additions on the property. | Land | Improvement |
|---|---|---|---|---|
| 2024 | $4,638 | $61,250 | $11,410 | $49,840 |
| 2023 | $4,300 | $45,020 | $12,710 | $32,310 |
| 2022 | $4,267 | $45,010 | $12,705 | $32,305 |
| 2021 | $3,667 | $45,010 | $12,710 | $32,310 |
| 2020 | $3,617 | $39,480 | $11,130 | $28,350 |
| 2019 | $3,221 | $112,800 | $31,800 | $81,000 |
| 2018 | $3,230 | $39,480 | $11,130 | $28,350 |
| 2017 | $2,957 | $33,680 | $9,630 | $24,050 |
| 2016 | $2,175 | $33,680 | $9,630 | $24,050 |
| 2015 | $2,015 | $33,680 | $9,630 | $24,050 |
| 2014 | $2,015 | $31,190 | $8,930 | $22,260 |
Agents Affiliated with this Home
-
Brandi Peyatt

Seller's Agent in 2023
Brandi Peyatt
Russell Real Estate Services
(440) 539-7008
8 in this area
121 Total Sales
-
Daniel Gioitta

Buyer's Agent in 2023
Daniel Gioitta
Russell Real Estate Services
(216) 536-2645
3 in this area
84 Total Sales
-
Sunny Demko

Seller's Agent in 2021
Sunny Demko
Keller Williams Citywide
(440) 454-0648
1 in this area
28 Total Sales
-
Jessica Smith

Buyer's Agent in 2021
Jessica Smith
Keller Williams Citywide
(440) 387-6846
4 in this area
198 Total Sales
-
Renee Musat

Seller's Agent in 2016
Renee Musat
Keller Williams Citywide
(440) 342-0032
217 in this area
302 Total Sales
Map
Source: MLS Now
MLS Number: 4303824
APN: 281-01-081
- 44 Periwinkle Dr
- 26836 Cook Rd
- 26767 Cranage Rd
- 8 Symphony St
- 34 Creekside Trail
- 8 Harmony Cir
- 3 Concert Ln
- 89 Parkway Dr
- 7684 Fitch Rd
- 19 West Dr
- 8 Maple Dr
- 17 Oak Dr
- 3 Carousel Ln
- 13 Trolley View
- 26269 Bagley Rd
- 7365 Glenside Ln
- 13 Kimberly Ln Unit 13
- 26977 Valeside Ln
- 25138 Nobottom Rd
- 25990 John Rd
