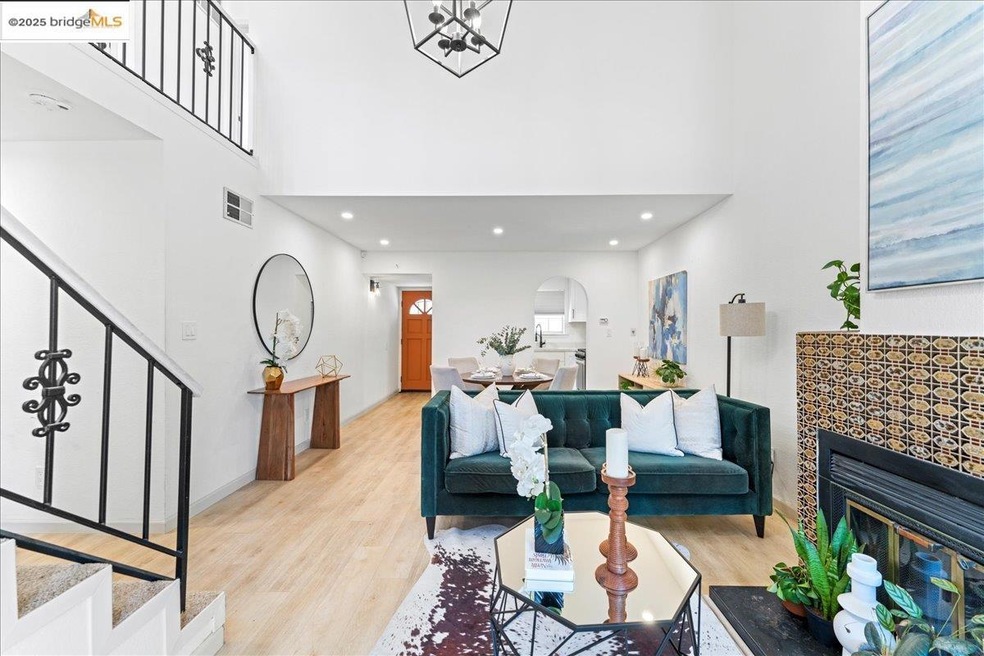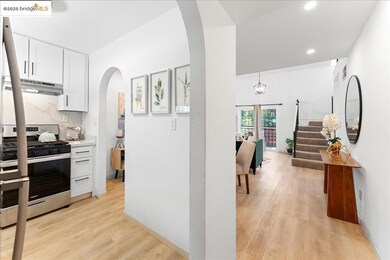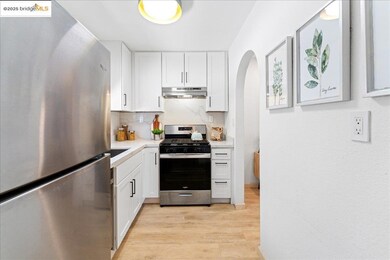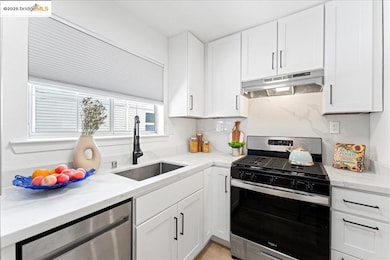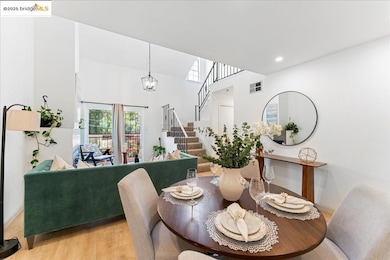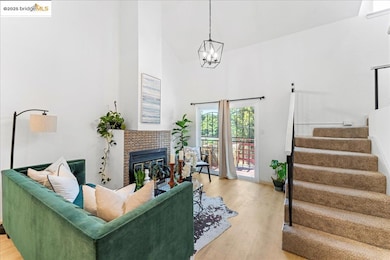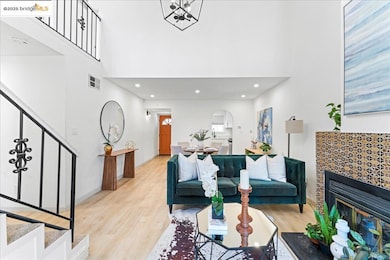
7568 Mountain Blvd Unit 12 Oakland, CA 94605
Caballo Hills NeighborhoodEstimated payment $3,538/month
Highlights
- Gated Community
- Engineered Wood Flooring
- Central Heating
- 30,427 Sq Ft lot
- 1 Car Attached Garage
About This Home
Spacious and sun-filled 2-bedroom, 2-bath multi-level condo located at the base of Leona Canyon in the beautiful Oakland Hills. This updated and clean home has been recently refreshed with new wood flooring, carpet, paint, and kitchen appliances. Featuring two dedicated parking spaces, an attached garage, in-unit washer and dryer, cozy fireplace, and abundant storage, it offers both comfort and convenience. Enjoy peaceful surroundings with redwood-lined trails right outside your door, while still being just minutes from vibrant Laurel District with local favorties like Jo's Modern Thai, Donut Savant and Ghost Town Brewery.
Co-Listing Agent
Perry Gastis
Bridges 8 real Estate License #01928103
Property Details
Home Type
- Condominium
Est. Annual Taxes
- $8,419
Year Built
- Built in 1987
Lot Details
- Lot Sloped Up
HOA Fees
- $655 Monthly HOA Fees
Parking
- 1 Car Attached Garage
Home Design
- Composition Shingle Roof
Interior Spaces
- 2-Story Property
- Living Room with Fireplace
- Dishwasher
- Laundry in unit
Flooring
- Engineered Wood
- Carpet
Bedrooms and Bathrooms
- 2 Bedrooms
Utilities
- No Cooling
- Central Heating
Listing and Financial Details
- Assessor Parcel Number 40A384637
Community Details
Overview
- Association fees include security/gate fee, trash, ground maintenance
- Not Listed Association
- Ridgemont Subdivision
Security
- Gated Community
Map
Home Values in the Area
Average Home Value in this Area
Tax History
| Year | Tax Paid | Tax Assessment Tax Assessment Total Assessment is a certain percentage of the fair market value that is determined by local assessors to be the total taxable value of land and additions on the property. | Land | Improvement |
|---|---|---|---|---|
| 2024 | $8,419 | $525,300 | $158,100 | $367,200 |
| 2023 | $4,003 | $171,346 | $50,502 | $120,844 |
| 2022 | $3,835 | $160,987 | $49,512 | $118,475 |
| 2021 | $3,534 | $157,693 | $48,541 | $116,152 |
| 2020 | $3,492 | $163,004 | $48,043 | $114,961 |
| 2019 | $3,276 | $159,809 | $47,101 | $112,708 |
| 2018 | $3,209 | $156,676 | $46,178 | $110,498 |
| 2017 | $3,053 | $153,605 | $45,273 | $108,332 |
| 2016 | $2,871 | $150,593 | $44,385 | $106,208 |
| 2015 | $2,851 | $148,331 | $43,718 | $104,613 |
| 2014 | $2,787 | $145,426 | $42,862 | $102,564 |
Property History
| Date | Event | Price | Change | Sq Ft Price |
|---|---|---|---|---|
| 06/16/2025 06/16/25 | Pending | -- | -- | -- |
| 05/16/2025 05/16/25 | For Sale | $395,000 | -23.3% | $365 / Sq Ft |
| 02/04/2025 02/04/25 | Off Market | $515,000 | -- | -- |
| 02/14/2023 02/14/23 | Sold | $515,000 | +3.2% | $476 / Sq Ft |
| 01/25/2023 01/25/23 | Pending | -- | -- | -- |
| 01/16/2023 01/16/23 | For Sale | $499,000 | -- | $461 / Sq Ft |
Purchase History
| Date | Type | Sale Price | Title Company |
|---|---|---|---|
| Grant Deed | $515,000 | Old Republic Title Company |
Mortgage History
| Date | Status | Loan Amount | Loan Type |
|---|---|---|---|
| Open | $412,000 | New Conventional |
Similar Homes in Oakland, CA
Source: bridgeMLS
MLS Number: 41097950
APN: 040A-3846-037-00
- 7600 Mountain Blvd
- 7548 Altura Place
- 7400 Mountain Blvd
- 7555 Circle Hill Dr
- 7525 Circle Hill Dr
- 3741 Keller Ave
- 6757 Skyview Dr
- 4033 Edwards Ave
- 6018 Old Quarry Loop Unit 204
- 6271 Rocky Point Ct
- 7618 Sunkist Dr
- 7520 Sunkist Dr
- 4103 Dickson Ct
- 8024 Earl St
- 7512 Sunkist Dr
- 7420 Sunkist Dr
- 6124 Old Quarry Loop
- 6136 Old Quarry Loop Unit 4401
- 6130 Old Quarry Loop
- 6071 Old Quarry Loop
