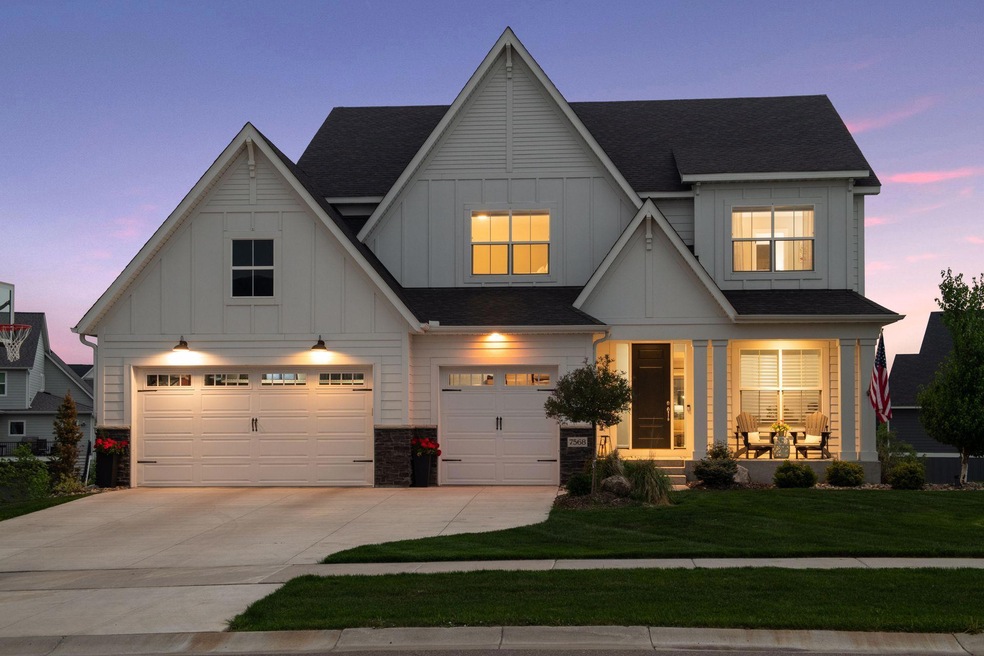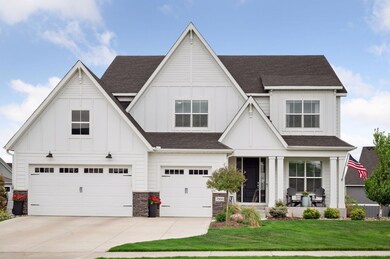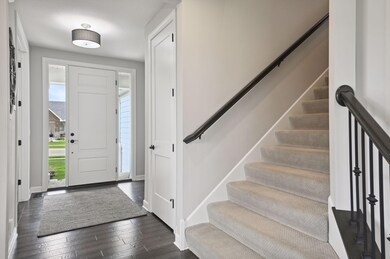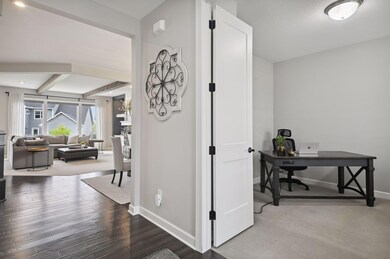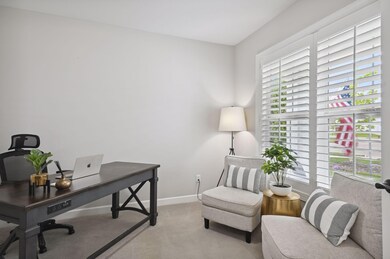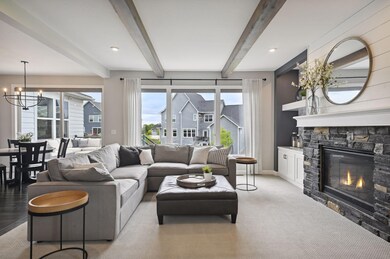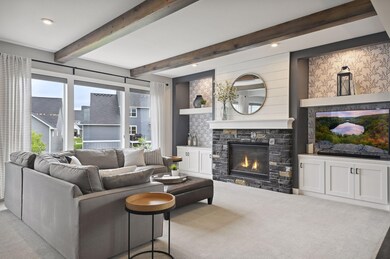
7568 Walnut Grove Ln N Maple Grove, MN 55311
Highlights
- Deck
- Community Pool
- Home Office
- Rush Creek Elementary School Rated A-
- Sport Court
- Built-In Double Oven
About This Home
As of August 2023Don't miss out on this impeccably maintained home in the highly sought-after Wood of Rush Creek community! The bright and sunny main floor offers an open floor plan, cozy family room with a gas fireplace, office, dining room, sunroom, and gorgeous hardwood floors. The spacious, bright white kitchen boasts beautiful quartz countertops, stainless steel appliances, ceiling-high cabinets, and an extra-large center island.
Upstairs, you'll find four generously sized bedrooms. The primary bedroom stands out with its ample space, large primary bath, a walk-in closet conveniently connected to the laundry area, and a jack-and-jill bathroom, along with an ensuite bath. The basement has been perfectly finished, with a large recreational space and an extended sport court for 3-point shots!
The backyard boasts a deck, paver patio, and a fire paver patio and fire pit.
The neighborhood amenities include a private pool, a clubhouse, and a community park.
Home Details
Home Type
- Single Family
Est. Annual Taxes
- $10,269
Year Built
- Built in 2018
Lot Details
- 0.33 Acre Lot
- Lot Dimensions are 154x79x121x139
- Property has an invisible fence for dogs
HOA Fees
- $105 Monthly HOA Fees
Parking
- 3 Car Attached Garage
- Garage Door Opener
Interior Spaces
- 2-Story Property
- Family Room with Fireplace
- Living Room
- Home Office
- Game Room with Fireplace
Kitchen
- Built-In Double Oven
- Cooktop
- Microwave
- Dishwasher
- Stainless Steel Appliances
- Disposal
Bedrooms and Bathrooms
- 4 Bedrooms
Laundry
- Dryer
- Washer
Finished Basement
- Walk-Out Basement
- Sump Pump
- Basement Storage
Eco-Friendly Details
- Air Exchanger
Outdoor Features
- Sport Court
- Deck
Utilities
- Forced Air Heating and Cooling System
- Humidifier
Listing and Financial Details
- Assessor Parcel Number 3011922210038
Community Details
Overview
- Association fees include professional mgmt, shared amenities
- Omega Management Inc. Association, Phone Number (763) 449-9100
- The Woods At Rush Creek Subdivision
Recreation
- Community Pool
Ownership History
Purchase Details
Home Financials for this Owner
Home Financials are based on the most recent Mortgage that was taken out on this home.Purchase Details
Home Financials for this Owner
Home Financials are based on the most recent Mortgage that was taken out on this home.Purchase Details
Map
Similar Homes in the area
Home Values in the Area
Average Home Value in this Area
Purchase History
| Date | Type | Sale Price | Title Company |
|---|---|---|---|
| Warranty Deed | $1,080,000 | Minnetonka Title | |
| Warranty Deed | $185,000 | Custom Home Builders Title | |
| Warranty Deed | $185,000 | Custon Home Builders Title L |
Mortgage History
| Date | Status | Loan Amount | Loan Type |
|---|---|---|---|
| Open | $864,000 | New Conventional | |
| Previous Owner | $707,400 | Adjustable Rate Mortgage/ARM |
Property History
| Date | Event | Price | Change | Sq Ft Price |
|---|---|---|---|---|
| 08/31/2023 08/31/23 | Sold | $1,080,000 | 0.0% | $227 / Sq Ft |
| 08/14/2023 08/14/23 | Pending | -- | -- | -- |
| 07/30/2023 07/30/23 | Off Market | $1,080,000 | -- | -- |
| 07/30/2023 07/30/23 | For Sale | $1,100,000 | +1.9% | $231 / Sq Ft |
| 07/14/2023 07/14/23 | Off Market | $1,080,000 | -- | -- |
| 05/25/2023 05/25/23 | For Sale | $1,100,000 | +39.9% | $231 / Sq Ft |
| 03/18/2019 03/18/19 | Sold | $786,527 | 0.0% | $243 / Sq Ft |
| 02/26/2019 02/26/19 | Pending | -- | -- | -- |
| 02/26/2019 02/26/19 | Price Changed | $786,527 | +1.5% | $243 / Sq Ft |
| 11/14/2018 11/14/18 | For Sale | $774,900 | -- | $239 / Sq Ft |
Tax History
| Year | Tax Paid | Tax Assessment Tax Assessment Total Assessment is a certain percentage of the fair market value that is determined by local assessors to be the total taxable value of land and additions on the property. | Land | Improvement |
|---|---|---|---|---|
| 2023 | $12,403 | $966,100 | $314,800 | $651,300 |
| 2022 | $9,749 | $858,200 | $190,000 | $668,200 |
| 2021 | $9,521 | $751,500 | $190,000 | $561,500 |
| 2020 | $3,792 | $725,600 | $180,000 | $545,600 |
| 2019 | $1,427 | $299,900 | $170,000 | $129,900 |
| 2018 | $629 | $86,300 | $86,300 | $0 |
Source: NorthstarMLS
MLS Number: 6369713
APN: 30-119-22-21-0038
- 7651 Walnut Grove Ln N
- 18688 75th Ave N
- 18242 78th Place N
- 7904 Shadyview Ln N
- 17857 75th Ave N
- 7905 Ranier Ln N
- 7207 Walnut Grove Way N
- 18032 72nd Place N
- 7157 Walnut Grove Way N
- 19000 72nd Place N
- 7416 Elm Ln
- 7437 Elm Ln
- 17432 75th Ave N
- 7425 Elm Ln
- 17601 73rd Ave N
- 7401 Elm Ln
- 7461 Fir Ln N
- 7122 Shadyview Ln N
- 7128 Queensland Ln N
- 17500 72nd Place N
