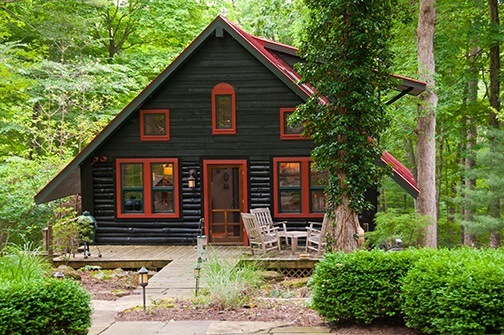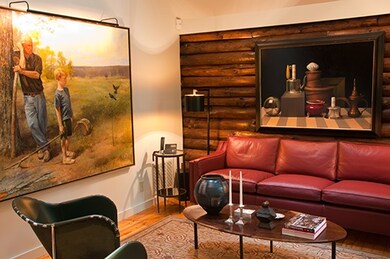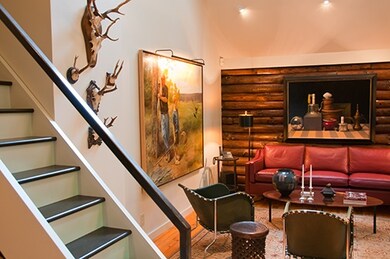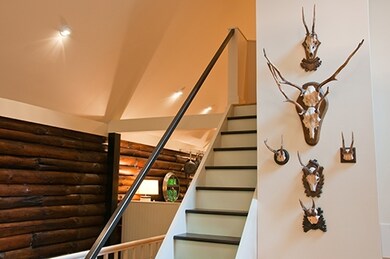7569 Fern Hill Ln Morgantown, IN 46160
Estimated Value: $386,000 - $619,000
Highlights
- RV Parking in Community
- Open Floorplan
- Vaulted Ceiling
- Primary Bedroom Suite
- Heavily Wooded Lot
- Traditional Architecture
About This Home
As of June 2017Enjoy the charm of Brown County's wooded beauty in this sophisticated cabin surrounded by a private 5.5 acre retreat. Relax in this impeccably designed and curated home with an open ceiling in the great room and a beautiful screened patio with views of mature trees. Test your culinary skills in this professional grade kitchen with Nichols Cabinetry, Santa Rossa absolute black honed granite, Viking range, Asko dishwasher, china cabinet that houses SubZero refrigerator and freezer drawers. This home combines beautiful natural elements throughout that include knotty pine, limestone, granite, pine floors and log for an impressive high caliber cabin experience. Top drawer materials and features include Pella and Pozzi windows, Emtek hardware, Lutron lighting control system on main, Lightolier recessed lighting, Digital Home Design sound system, new HVAC 2010, and radiant floor heat. This delightful home is positioned at the end of a private lane and has two outbuildings and is a refuge for wildlife, deer, fox, and wild turkey. Tranquil walking trails and vistas surround the property. Great location near Indianapolis or Bloomington access.
Home Details
Home Type
- Single Family
Est. Annual Taxes
- $1,688
Year Built
- Built in 1979
Lot Details
- 5.37 Acre Lot
- Backs to Open Ground
- Rural Setting
- Heavily Wooded Lot
Parking
- Gravel Driveway
Home Design
- Traditional Architecture
- Metal Roof
- Wood Siding
- Log Siding
Interior Spaces
- 1-Story Property
- Open Floorplan
- Built-In Features
- Beamed Ceilings
- Vaulted Ceiling
- Screened Porch
- Prewired Security
Kitchen
- Eat-In Kitchen
- Walk-In Pantry
- Stone Countertops
Flooring
- Wood
- Stone
- Tile
Bedrooms and Bathrooms
- 3 Bedrooms
- Primary Bedroom Suite
- Split Bedroom Floorplan
- Walk-In Closet
- Bathtub with Shower
- Separate Shower
Finished Basement
- Walk-Out Basement
- Block Basement Construction
- 1 Bathroom in Basement
- 1 Bedroom in Basement
Utilities
- Forced Air Heating and Cooling System
- Septic System
Community Details
- RV Parking in Community
Listing and Financial Details
- Assessor Parcel Number 070315200104000002
Ownership History
Purchase Details
Purchase Details
Home Financials for this Owner
Home Financials are based on the most recent Mortgage that was taken out on this home.Home Values in the Area
Average Home Value in this Area
Purchase History
| Date | Buyer | Sale Price | Title Company |
|---|---|---|---|
| Francis J Czajka Living Trust | -- | Near North Title | |
| Czajka Francis J | -- | None Available |
Mortgage History
| Date | Status | Borrower | Loan Amount |
|---|---|---|---|
| Previous Owner | Czajka Francis J | $180,000 |
Property History
| Date | Event | Price | List to Sale | Price per Sq Ft |
|---|---|---|---|---|
| 06/21/2017 06/21/17 | Sold | $320,000 | -23.6% | $142 / Sq Ft |
| 05/04/2017 05/04/17 | Pending | -- | -- | -- |
| 06/29/2016 06/29/16 | For Sale | $419,000 | -- | $185 / Sq Ft |
Tax History Compared to Growth
Tax History
| Year | Tax Paid | Tax Assessment Tax Assessment Total Assessment is a certain percentage of the fair market value that is determined by local assessors to be the total taxable value of land and additions on the property. | Land | Improvement |
|---|---|---|---|---|
| 2024 | $3,455 | $388,500 | $56,900 | $331,600 |
| 2023 | $3,530 | $367,400 | $56,900 | $310,500 |
| 2022 | $3,349 | $343,700 | $51,900 | $291,800 |
| 2021 | $3,467 | $328,000 | $46,900 | $281,100 |
| 2020 | $3,246 | $297,200 | $41,900 | $255,300 |
| 2019 | $3,048 | $283,700 | $41,900 | $241,800 |
| 2018 | $3,447 | $279,700 | $41,900 | $237,800 |
| 2017 | $3,245 | $261,100 | $41,900 | $219,200 |
| 2016 | $2,015 | $167,900 | $41,900 | $126,000 |
| 2014 | $1,728 | $165,800 | $41,900 | $123,900 |
| 2013 | $1,728 | $163,200 | $41,900 | $121,300 |
Map
Source: Indiana Regional MLS
MLS Number: 201629972
APN: 07-03-15-200-104.000-002
- 7616 N Oak Ridge Rd
- 0 W Cottonwood Rd
- 3399 W Cottonwood Rd
- 8584 Old Haggard Rd
- 8546 N Chickadee Dr
- 9660 A Old Haggard Rd
- 6368 Bluebird Trail
- 5747 W Lost Branch Rd
- 9769 N Lick Creek Rd
- 9464 N State Road 135
- 2761 Indiana 45
- 493 Hornettown Ln
- 5994 Pine Tree Ln
- 5320 S Lick Creek Rd
- 5998 Bear Creek Rd
- 4837 Covered Bridge Rd
- 4786 N Shore Dr
- 4987 Aqua Isle Rd
- 3502 Morrison Rd
- 2289 Twinlake Dr
- 7565 Fern Hill Ln
- 7573 Fern Hill Ln
- 7576 Fern Hill Ln
- 7580 Fern Hill Ln
- 7555 Fern Hill Ln
- 7400 N Oak Ridge Rd
- 0000 Fern Hill Ln
- 7431 N Oak Ridge Rd
- 7380 N Oak Ridge Rd
- 7593 Fern Hill Ln
- 7593 Fern Hill Ln
- 7542 N Oak Ridge Rd
- 7766 N Oak Ridge Rd
- 7539 N Lick Creek Rd
- 7684 N Oak Ridge Rd
- 7358 N Oak Ridge Rd
- 7354 N Oak Ridge Rd
- 7593 Lick Creek Rd
- 7611 N Lick Creek Rd
- 7613 N Lick Creek Rd






