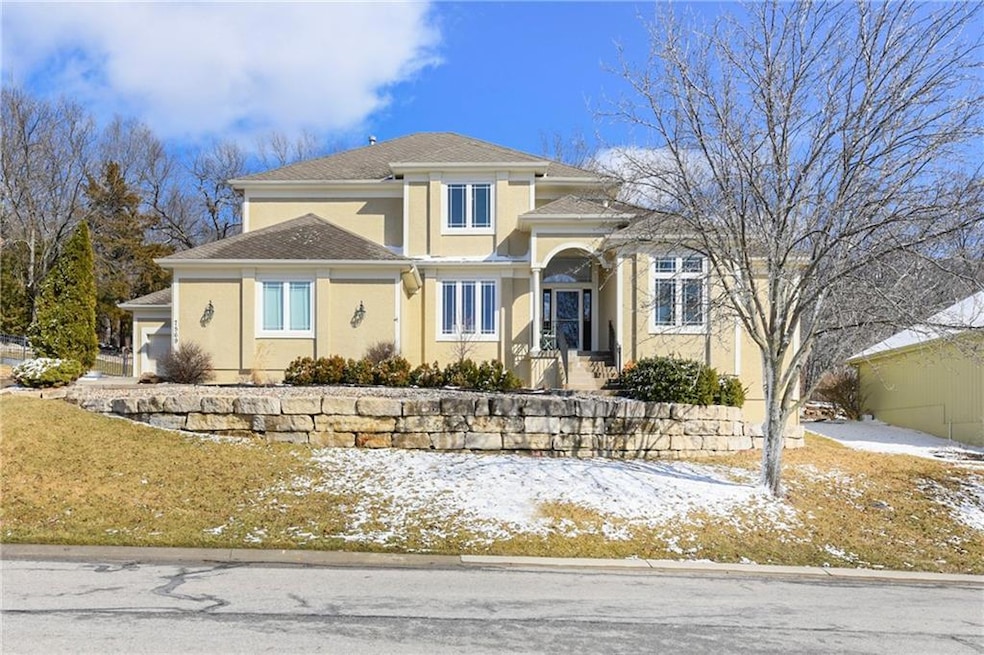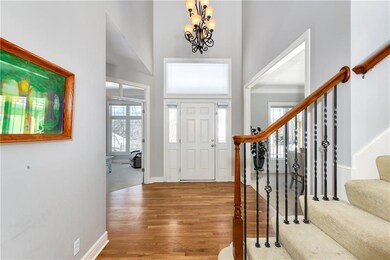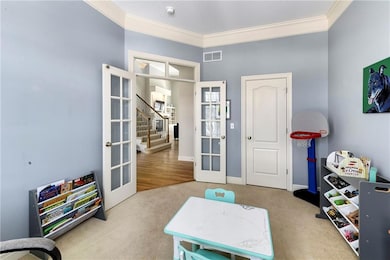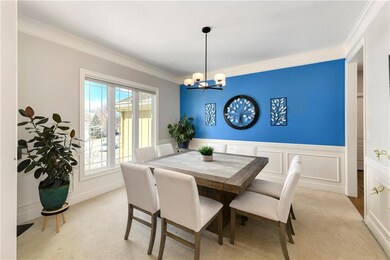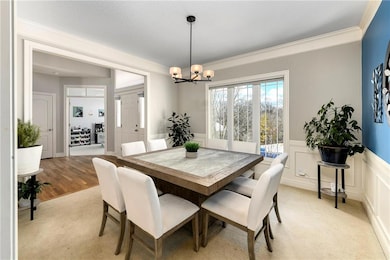
7569 Legler St Shawnee, KS 66217
Highlights
- Living Room with Fireplace
- Hearth Room
- Traditional Architecture
- Christa McAuliffe Elementary School Rated A-
- Wooded Lot
- Wood Flooring
About This Home
As of April 2025Thank you for showing this very nice listing! As of this morning I don't have any offers in hand but there have been several agents calling asking about a deadline for offer. Well my sellers would like all offers in after todays open house(1 to 3) by 4:00 pm today Sunday march 9th. They will make a decision by 5:00 pm. By the way April 28th is a preferred close date. Charming Forest Park Estates 1.5 Story Home Nestled on a 17,398 sq Ft Private Lot. Wonderful Spacious Layout w/Inviting Entry & Great Room w/15’ Ceilings. Beautiful Great Room w/See Through Fireplace, Built-ins, Large Windows (w/Electric Blinds) w/Spectacular view of Backyard. Open Kitchen & Hearth Room w/See-thru Fireplace, Added Hardwood Floors on Main Level Easy Care & Warm Feeling, Island w/Large Sink, Pantry & Breakfast Area. Main Floor Office, Laundry Room & Primary Suite w/Spa-like Bath & Custom Closet System. Three Generous Secondary Bedroom w/Two Baths on Second floor & All Bedrooms Have Walk-in Closets. Finished Daylight Lower-Level w/Huge Family Room, Bar w/Granite Counters, 5th Bedroom, Full Bath & Your Very Own Speak Easy in the Large Unfinished. Other Items Include New Dishwasher, New Water Heater & Filtration System, Refinished Kitchen Cabinets, Kitchen Hardware & Light Fixtures, Fresh Paint to the Entire Upstairs, New Curtain Rods & Black Out Curtains to All Bedrooms, Front Door, Storm Door w/Built In Screen & Garage Service door Replaced Private Wooded Backyard w/Iron Fence, Beautiful Landscaping, Deck & Fire Pit. Enjoy Great Neighborhood Amenities, Including a Pool, Tennis Courts & Trails. Plus, Convenient Access to Restaurants, Shopping & Mill Creek Trail System. The Seller are Looking to Sell or Include Many of their large furniture items with the sale if the price is Right.
Last Agent to Sell the Property
Keller Williams Realty Partner Brokerage Phone: 913-269-3958 License #SP00225054 Listed on: 02/28/2025

Home Details
Home Type
- Single Family
Est. Annual Taxes
- $7,119
Year Built
- Built in 2004
Lot Details
- 0.4 Acre Lot
- Aluminum or Metal Fence
- Paved or Partially Paved Lot
- Wooded Lot
HOA Fees
- $67 Monthly HOA Fees
Parking
- 3 Car Attached Garage
Home Design
- Traditional Architecture
- Composition Roof
Interior Spaces
- 1.5-Story Property
- Built-In Features
- Ceiling Fan
- Thermal Windows
- Great Room
- Family Room
- Living Room with Fireplace
- 2 Fireplaces
- Formal Dining Room
- Home Office
- Finished Basement
- Natural lighting in basement
Kitchen
- Hearth Room
- Breakfast Room
- Built-In Electric Oven
- Built-In Oven
- Dishwasher
- Stainless Steel Appliances
- Kitchen Island
- Disposal
Flooring
- Wood
- Carpet
- Ceramic Tile
Bedrooms and Bathrooms
- 5 Bedrooms
- Primary Bedroom on Main
- Walk-In Closet
- Spa Bath
Laundry
- Laundry Room
- Laundry on main level
Schools
- Christa Mcauliffe Elementary School
- Sm West High School
Additional Features
- City Lot
- Forced Air Heating and Cooling System
Listing and Financial Details
- Assessor Parcel Number QP22700002-0033
- $0 special tax assessment
Community Details
Overview
- Association fees include trash
- Forest Park Estates HOA
- Forest Park Estates Subdivision
Recreation
- Tennis Courts
- Community Pool
- Trails
Ownership History
Purchase Details
Home Financials for this Owner
Home Financials are based on the most recent Mortgage that was taken out on this home.Purchase Details
Home Financials for this Owner
Home Financials are based on the most recent Mortgage that was taken out on this home.Purchase Details
Home Financials for this Owner
Home Financials are based on the most recent Mortgage that was taken out on this home.Similar Homes in the area
Home Values in the Area
Average Home Value in this Area
Purchase History
| Date | Type | Sale Price | Title Company |
|---|---|---|---|
| Warranty Deed | -- | Platinum Title | |
| Warranty Deed | -- | Platinum Title | |
| Warranty Deed | -- | Security 1St Title | |
| Warranty Deed | -- | Mid America Title |
Mortgage History
| Date | Status | Loan Amount | Loan Type |
|---|---|---|---|
| Open | $516,000 | New Conventional | |
| Closed | $516,000 | New Conventional | |
| Previous Owner | $300,000 | New Conventional | |
| Previous Owner | $236,000 | New Conventional | |
| Previous Owner | $40,000 | Credit Line Revolving | |
| Previous Owner | $281,000 | New Conventional | |
| Previous Owner | $282,000 | New Conventional | |
| Previous Owner | $290,000 | Unknown | |
| Previous Owner | $300,000 | New Conventional |
Property History
| Date | Event | Price | Change | Sq Ft Price |
|---|---|---|---|---|
| 04/28/2025 04/28/25 | Sold | -- | -- | -- |
| 03/09/2025 03/09/25 | Pending | -- | -- | -- |
| 03/07/2025 03/07/25 | For Sale | $639,950 | +16.4% | $149 / Sq Ft |
| 04/25/2023 04/25/23 | Sold | -- | -- | -- |
| 03/24/2023 03/24/23 | Pending | -- | -- | -- |
| 03/23/2023 03/23/23 | For Sale | $550,000 | -- | $128 / Sq Ft |
Tax History Compared to Growth
Tax History
| Year | Tax Paid | Tax Assessment Tax Assessment Total Assessment is a certain percentage of the fair market value that is determined by local assessors to be the total taxable value of land and additions on the property. | Land | Improvement |
|---|---|---|---|---|
| 2024 | $7,119 | $66,642 | $11,901 | $54,741 |
| 2023 | $5,855 | $54,511 | $10,822 | $43,689 |
| 2022 | $5,391 | $54,189 | $10,822 | $43,367 |
| 2021 | $5,737 | $50,164 | $10,822 | $39,342 |
| 2020 | $5,597 | $48,300 | $9,837 | $38,463 |
| 2019 | $5,443 | $46,943 | $8,949 | $37,994 |
| 2018 | $5,374 | $46,173 | $8,133 | $38,040 |
| 2017 | $5,984 | $50,646 | $8,133 | $42,513 |
| 2016 | $5,905 | $49,347 | $8,133 | $41,214 |
| 2015 | $5,272 | $45,471 | $8,133 | $37,338 |
| 2013 | -- | $42,263 | $8,133 | $34,130 |
Agents Affiliated with this Home
-
Tom Matthews

Seller's Agent in 2025
Tom Matthews
Keller Williams Realty Partners Inc.
(913) 269-3958
7 in this area
208 Total Sales
-
Jeffery Albright

Buyer's Agent in 2025
Jeffery Albright
Weichert, Realtors Welch & Com
(913) 645-3528
2 in this area
51 Total Sales
-
Sherri Hines

Seller's Agent in 2023
Sherri Hines
Weichert, Realtors Welch & Com
(913) 963-1333
22 in this area
260 Total Sales
-
Erin Cecil

Buyer's Agent in 2023
Erin Cecil
Coldwell Banker Regan Realtors
(913) 707-6154
22 in this area
70 Total Sales
Map
Source: Heartland MLS
MLS Number: 2533382
APN: QP22700002-0033
- 7231 Allman Rd
- 7233 Allman Rd
- 7221 Allman Rd
- 7223 Allman Rd
- 7217 Allman Rd
- 7219 Allman Rd
- 16283 W 76th Terrace
- 7220 Allman Dr
- 7229 Allman Dr
- 7227 Allman Dr
- 7209 Allman Dr
- 7807 Twilight Ln
- 7828 Twilight Ln
- 7007 Bell Rd
- 14913 W 72nd St
- 7419 Constance St
- 14810 W 72nd St
- 4933 Alden Rd
- 8021 Hall St
- 16533 W 80th St
