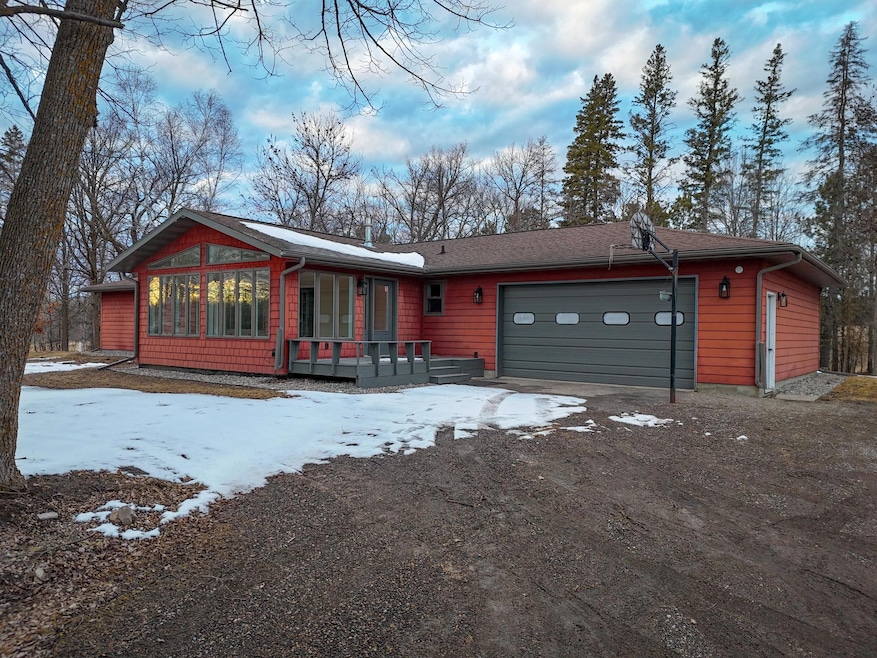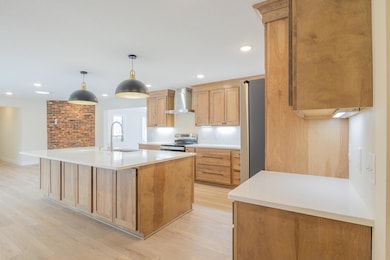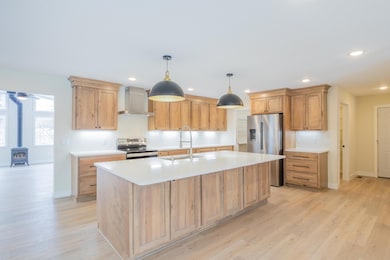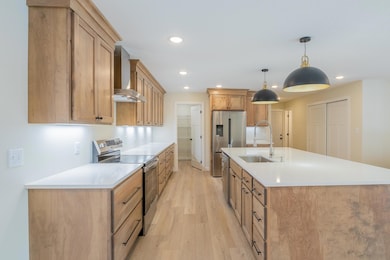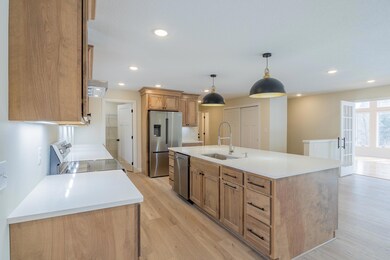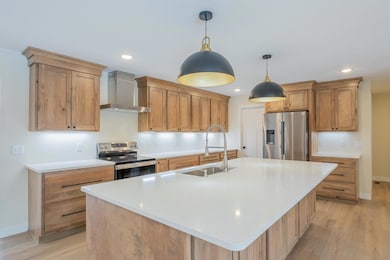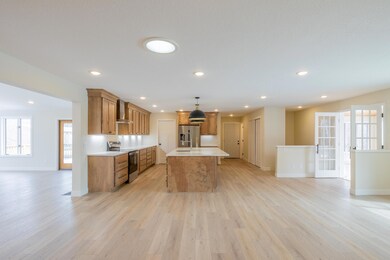
7569 Old Long Lake Rd NW Bemidji, MN 56601
Estimated payment $2,644/month
Highlights
- Multiple Garages
- Family Room with Fireplace
- 4 Car Attached Garage
- Wood Burning Stove
- No HOA
- 1-Story Property
About This Home
Privacy and endless opportunities await in this beautifully updated home, set on over 10 acres with additional outbuildings! The bright and airy main floor has been completely renovated to offer modern comfort and style.As you step through the front door, you'll be greeted by walls of windows, a gas fireplace, and fresh hardwood floors—all facing south to maximize natural light. The main entry flows seamlessly through a set of French doors into a newly updated open kitchen, featuring solid surface countertops, a spacious bar top, soft-close drawers and cabinets, all-new appliances, a hood vent, and a full walk-in pantry.A second living space, filled with windows and another gas fireplace, provides the perfect setting for cozy nights in. The main floor offers the convenience of single-level living with three bedrooms, three bathrooms, and a laundry room.The lower level expands the home’s potential with a large recreation room, ample storage, a 3/4 bathroom, and additional flex space that could serve as an office, extra bedroom, or both. Plus, with a rough-in for another bathroom, this home could accommodate up to four bedrooms and five baths!
Home Details
Home Type
- Single Family
Est. Annual Taxes
- $3,080
Year Built
- Built in 1977
Lot Details
- 10.01 Acre Lot
- Lot Dimensions are 400x1000
Parking
- 4 Car Attached Garage
- Multiple Garages
- Detached Carport Space
- Insulated Garage
Home Design
- Pitched Roof
Interior Spaces
- 1-Story Property
- Wood Burning Stove
- Wood Burning Fireplace
- Free Standing Fireplace
- Family Room with Fireplace
- 3 Fireplaces
Kitchen
- Range
- Dishwasher
Bedrooms and Bathrooms
- 3 Bedrooms
Laundry
- Dryer
- Washer
Finished Basement
- Walk-Out Basement
- Basement Fills Entire Space Under The House
- Basement Storage
- Basement Window Egress
Utilities
- Forced Air Heating and Cooling System
- Private Water Source
- Well
- Drilled Well
- Septic System
- High Speed Internet
Community Details
- No Home Owners Association
Listing and Financial Details
- Assessor Parcel Number 260003600
Map
Home Values in the Area
Average Home Value in this Area
Tax History
| Year | Tax Paid | Tax Assessment Tax Assessment Total Assessment is a certain percentage of the fair market value that is determined by local assessors to be the total taxable value of land and additions on the property. | Land | Improvement |
|---|---|---|---|---|
| 2024 | $3,040 | $332,800 | $33,700 | $299,100 |
| 2023 | $2,514 | $332,800 | $33,700 | $299,100 |
| 2022 | $2,620 | $386,300 | $120,600 | $265,700 |
| 2021 | $2,620 | $298,700 | $96,100 | $202,600 |
| 2019 | $2,286 | $298,700 | $96,100 | $202,600 |
| 2018 | $1,852 | $266,800 | $95,900 | $170,900 |
| 2016 | $1,458 | $215,900 | $90,400 | $125,500 |
| 2015 | $1,620 | $213,900 | $0 | $0 |
| 2014 | $1,706 | $225,700 | $0 | $0 |
| 2011 | $1,780 | $241,100 | $0 | $0 |
Property History
| Date | Event | Price | Change | Sq Ft Price |
|---|---|---|---|---|
| 03/26/2025 03/26/25 | For Sale | $449,900 | -- | $115 / Sq Ft |
Purchase History
| Date | Type | Sale Price | Title Company |
|---|---|---|---|
| Deed | $59,850 | -- |
Mortgage History
| Date | Status | Loan Amount | Loan Type |
|---|---|---|---|
| Previous Owner | $232,800 | New Conventional | |
| Previous Owner | $182,500 | New Conventional |
Similar Homes in the area
Source: NorthstarMLS
MLS Number: 6692348
APN: 26.00036.00
- 9453 Vandermeer Ct NW
- TBD Vandermeer Ct NW
- 19319 Elsie Way NW
- 9337 Moccasin Creek Rd NW
- 2465 Old Long Lake Rd NW
- A Puposky Rd NW
- 00000 Puposky Rd NW
- E Puposky Rd NW
- D Puposky Rd NW
- C Puposky Rd NW
- 22152 Polaris Rd NW
- 7820 Quaden Dr NW
- 12915 Scotlyn Ct NW
- 12900 Scotlyn Ct NW
- 7577 Emerald Pines Dr NW
- 8152 Quaden Dr NW
- 12835 Scotlyn Ct NW
- 17457 Northridge Ct NW
- TBD Irving Ave NW
- 9021 Olson Rd NW
