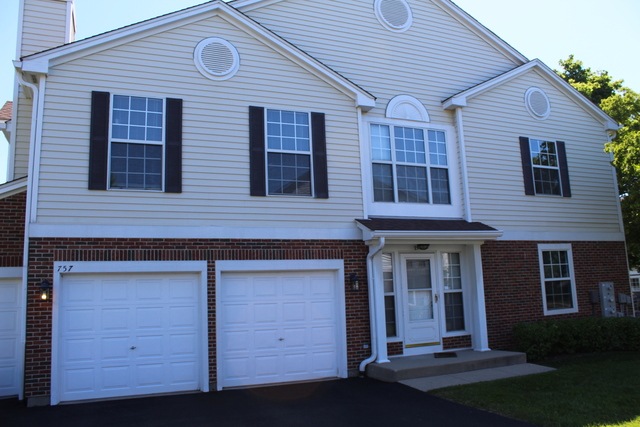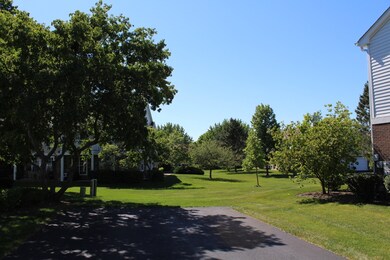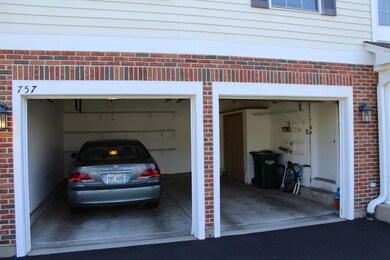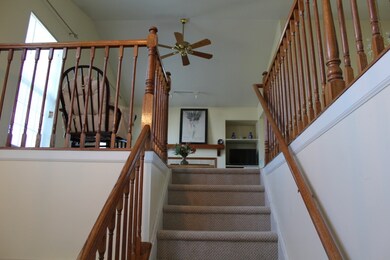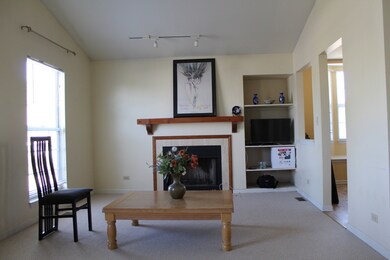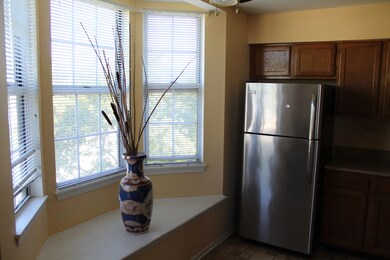
757 Grosse Pointe Cir Unit 192 Vernon Hills, IL 60061
Highlights
- Vaulted Ceiling
- Walk-In Pantry
- Attached Garage
- Adlai E Stevenson High School Rated A+
- Balcony
- Breakfast Bar
About This Home
As of July 2021Priced to sell! Beautiful 2 bedroom, 2 car garage end unit. Spacious living room w/ vaulted ceilings , ceiling fan & fireplace. Kitchen features oak cabinets, granite counter tops & ss appliances. Brand new furnace. New carpet. Master has vaulted ceilings, private bath & sliders that lead to balcony. Great Stevenson High school district!
Last Agent to Sell the Property
Altogether Realty Corporation License #475175514 Listed on: 01/12/2018
Last Buyer's Agent
Kim Smith
@properties
Property Details
Home Type
- Condominium
Est. Annual Taxes
- $6,393
Year Built
- 1991
HOA Fees
- $330 per month
Parking
- Attached Garage
- Garage Transmitter
- Garage Door Opener
- Driveway
- Parking Included in Price
- Garage Is Owned
Home Design
- Brick Exterior Construction
- Slab Foundation
- Asphalt Shingled Roof
- Aluminum Siding
Interior Spaces
- Vaulted Ceiling
- Fireplace With Gas Starter
Kitchen
- Breakfast Bar
- Walk-In Pantry
- Oven or Range
- Microwave
- Dishwasher
Bedrooms and Bathrooms
- Primary Bathroom is a Full Bathroom
- Bathroom on Main Level
- Dual Sinks
Laundry
- Laundry on main level
- Dryer
- Washer
Utilities
- Forced Air Heating and Cooling System
- Heating System Uses Gas
- Lake Michigan Water
Additional Features
- North or South Exposure
- Balcony
Community Details
Amenities
- Common Area
Pet Policy
- Pets Allowed
Ownership History
Purchase Details
Home Financials for this Owner
Home Financials are based on the most recent Mortgage that was taken out on this home.Purchase Details
Home Financials for this Owner
Home Financials are based on the most recent Mortgage that was taken out on this home.Purchase Details
Home Financials for this Owner
Home Financials are based on the most recent Mortgage that was taken out on this home.Purchase Details
Home Financials for this Owner
Home Financials are based on the most recent Mortgage that was taken out on this home.Purchase Details
Home Financials for this Owner
Home Financials are based on the most recent Mortgage that was taken out on this home.Purchase Details
Similar Homes in Vernon Hills, IL
Home Values in the Area
Average Home Value in this Area
Purchase History
| Date | Type | Sale Price | Title Company |
|---|---|---|---|
| Warranty Deed | $225,000 | Baird & Warner Ttl Svcs Inc | |
| Warranty Deed | $170,000 | Fidelity National Title | |
| Warranty Deed | $221,000 | Burnet Title Llc | |
| Warranty Deed | $195,000 | -- | |
| Interfamily Deed Transfer | -- | First American Title | |
| Interfamily Deed Transfer | -- | -- |
Mortgage History
| Date | Status | Loan Amount | Loan Type |
|---|---|---|---|
| Previous Owner | $202,500 | New Conventional | |
| Previous Owner | $100,000 | Credit Line Revolving | |
| Previous Owner | $136,000 | New Conventional | |
| Previous Owner | $135,200 | New Conventional | |
| Previous Owner | $140,000 | Unknown | |
| Previous Owner | $176,800 | Purchase Money Mortgage | |
| Previous Owner | $185,250 | Purchase Money Mortgage | |
| Previous Owner | $118,000 | Unknown | |
| Previous Owner | $50,000 | Credit Line Revolving | |
| Previous Owner | $89,000 | Purchase Money Mortgage | |
| Previous Owner | $27,000 | Unknown |
Property History
| Date | Event | Price | Change | Sq Ft Price |
|---|---|---|---|---|
| 07/29/2021 07/29/21 | Sold | $225,000 | 0.0% | $182 / Sq Ft |
| 06/27/2021 06/27/21 | Pending | -- | -- | -- |
| 06/22/2021 06/22/21 | For Sale | $225,000 | +32.4% | $182 / Sq Ft |
| 03/02/2018 03/02/18 | Sold | $170,000 | -3.4% | $138 / Sq Ft |
| 01/12/2018 01/12/18 | Pending | -- | -- | -- |
| 01/12/2018 01/12/18 | For Sale | $175,900 | -- | $143 / Sq Ft |
Tax History Compared to Growth
Tax History
| Year | Tax Paid | Tax Assessment Tax Assessment Total Assessment is a certain percentage of the fair market value that is determined by local assessors to be the total taxable value of land and additions on the property. | Land | Improvement |
|---|---|---|---|---|
| 2024 | $6,393 | $72,788 | $26,135 | $46,653 |
| 2023 | $5,455 | $68,681 | $24,660 | $44,021 |
| 2022 | $5,455 | $57,978 | $20,817 | $37,161 |
| 2021 | $5,264 | $57,353 | $20,593 | $36,760 |
| 2020 | $5,194 | $57,548 | $20,663 | $36,885 |
| 2019 | $5,099 | $57,336 | $20,587 | $36,749 |
| 2018 | $5,185 | $52,889 | $22,376 | $30,513 |
| 2017 | $5,128 | $51,655 | $21,854 | $29,801 |
| 2016 | $4,986 | $49,464 | $20,927 | $28,537 |
| 2015 | $4,891 | $46,259 | $19,571 | $26,688 |
| 2014 | $5,494 | $54,176 | $21,020 | $33,156 |
| 2012 | $4,841 | $54,284 | $21,062 | $33,222 |
Agents Affiliated with this Home
-

Seller's Agent in 2021
Christopher Jones
Baird Warner
(262) 758-8498
2 in this area
27 Total Sales
-
J
Buyer's Agent in 2021
Joseph Rehder-Swallow
Charles Rutenberg Realty of IL
-
S
Seller's Agent in 2018
Steve Ma
Altogether Realty Corporation
1 in this area
42 Total Sales
-
K
Buyer's Agent in 2018
Kim Smith
@properties
Map
Source: Midwest Real Estate Data (MRED)
MLS Number: MRD09832413
APN: 15-06-206-060
- 477 Grosse Pointe Cir Unit 36
- 503 Grosse Pointe Cir Unit 44
- 1228 Orleans Dr Unit 1228
- 1259 Orleans Dr Unit 1259
- 602 Muskegan Ct Unit 387
- 585 Yosemite Way
- 2168 Glacier St
- 2166 Glacier St
- 2164 Glacier St
- 2171 Yellowstone Blvd
- 2169 Yellowstone Blvd
- 2167 Yellowstone Blvd
- 2165 Yellowstone Blvd
- 2149 Yellowstone Blvd
- 2145 Yellowstone Blvd
- 2139 Yellowstone Blvd
- 1062 Dearborn Ln
- 1436 Derby Ln Unit 112
- 1431 Orleans Dr Unit 1431
- 232 Southfield Dr
