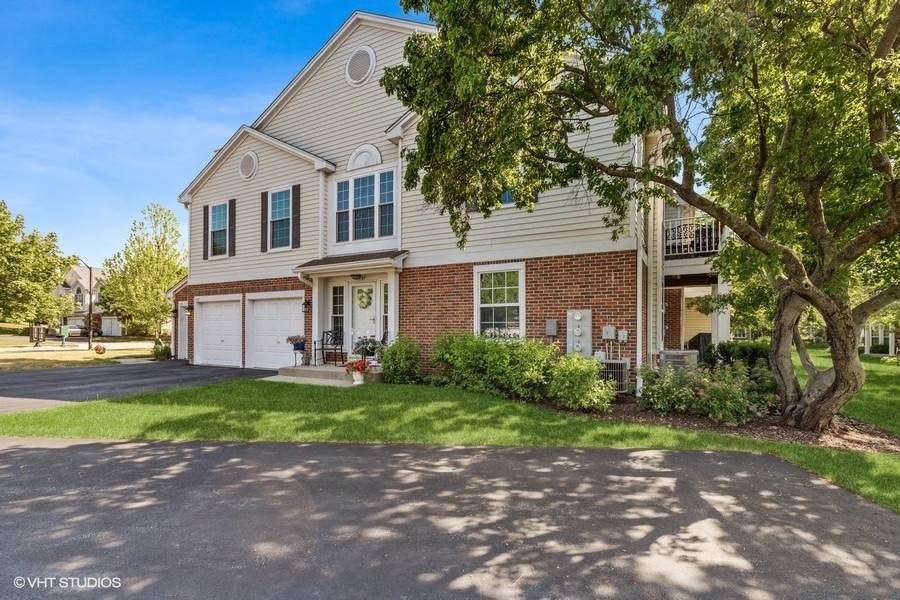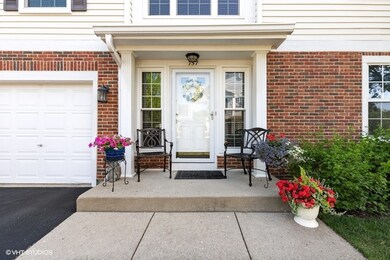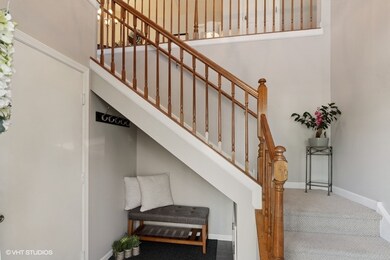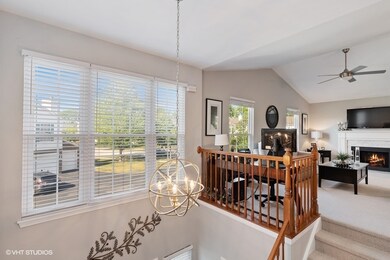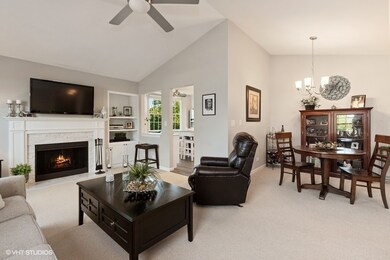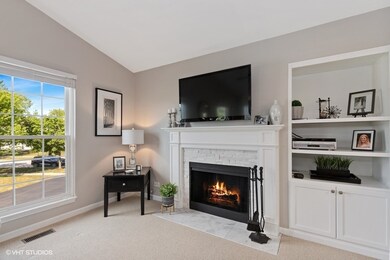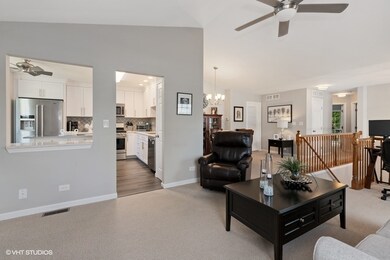
757 Grosse Pointe Cir Unit 192 Vernon Hills, IL 60061
Highlights
- Vaulted Ceiling
- Formal Dining Room
- Balcony
- Adlai E Stevenson High School Rated A+
- Stainless Steel Appliances
- Skylights
About This Home
As of July 2021From the moment you drive up, this home beckons "I've been loved and cared for, Welcome Home!". Once inside the private entrance you are greeted by a simply darling foyer with adorable alcove seating convenient for greeting guests or slipping off your shoes before venturing upstairs. As your journey begins you are welcomed by a gorgeous staircase, a refreshing open and airy floorplan featuring vaulted ceilings, walls of gorgeous windows at every turn ushering in oodles of daylight and natures beautiful scenery. As you begin to look around you instantly realize the True Quality and Care you could be the most fortunate benefactor of. EVERY INCH of this unit has been lovingly redone. These owners, of only three short years, intended to live here for a long long time, so the improvements they've made were with that in mind...LUCKY YOU!!! From the custom fireplace surround and new built-in bookcase to the on-trend paint and exquisite light fixtures; every turn is TRULY PERFECTION and we haven't even gotten to the kitchen yet. The kitchen itself is SIMPLY BEYOND! Beautiful White 42" Cabinetry with crown moldings, designer glass backsplash, stainless steel appliances, stone countertops, lighting to die for, an adorable custom seating nook and custom granite pass-through serving counter add tremendous storage and flexibility. Both bathrooms have been beautifully redone with simply spectacular finishes from flooring to lighting to vanities and mirrors maximizing storage and all with the freshest aesthetic. The Master Bedroom with vaulted ceilings, large walk-in closet and private ensuite bath is generously sized and easily accommodates a king-size bed with ample room for dressers, nightstands, etc. A special treat of the master suite is the quaint balcony with direct access through your beautiful sliding door where you can enjoy private relaxing moments among the mature trees that surround you. The second bedroom easily accommodates a queen-size bed and also affords you yet another walk-in closet. Rounding all this out is not a one, but a 2-car Garage with Loads of Built-in Storage. All this and Stevenson High School too!!
Last Agent to Sell the Property
Baird & Warner License #475191187 Listed on: 06/22/2021

Last Buyer's Agent
Joseph Rehder-Swallow
Charles Rutenberg Realty of IL License #475194349
Property Details
Home Type
- Condominium
Est. Annual Taxes
- $5,194
Year Built
- Built in 1991
HOA Fees
- $359 Monthly HOA Fees
Parking
- 2 Car Attached Garage
- Garage Transmitter
- Garage Door Opener
- Driveway
- Parking Included in Price
Home Design
- Concrete Perimeter Foundation
Interior Spaces
- 1,234 Sq Ft Home
- 2-Story Property
- Vaulted Ceiling
- Ceiling Fan
- Skylights
- Fireplace With Gas Starter
- Drapes & Rods
- Blinds
- Window Screens
- Living Room with Fireplace
- Formal Dining Room
Kitchen
- Gas Oven
- Range
- Microwave
- Dishwasher
- Stainless Steel Appliances
- Disposal
Bedrooms and Bathrooms
- 2 Bedrooms
- 2 Potential Bedrooms
- Bathroom on Main Level
- 2 Full Bathrooms
- Soaking Tub
Laundry
- Laundry on main level
- Dryer
- Washer
Home Security
Outdoor Features
- Balcony
Schools
- Diamond Lake Elementary School
- West Oak Middle School
- Adlai E Stevenson High School
Utilities
- Forced Air Heating and Cooling System
- Humidifier
- Heating System Uses Natural Gas
- Lake Michigan Water
Listing and Financial Details
- Homeowner Tax Exemptions
Community Details
Overview
- Association fees include insurance, exterior maintenance, lawn care, scavenger, snow removal
- 6 Units
- Arlene Blackburn Association, Phone Number (630) 653-7782
- Carriages Of Grosse Pointe Subdivision, Cabriolet Floorplan
- Property managed by Association Partners. Inc.
Pet Policy
- Pets up to 30 lbs
- Limit on the number of pets
- Pet Size Limit
- Pet Deposit Required
- Dogs and Cats Allowed
Additional Features
- Common Area
- Carbon Monoxide Detectors
Ownership History
Purchase Details
Home Financials for this Owner
Home Financials are based on the most recent Mortgage that was taken out on this home.Purchase Details
Home Financials for this Owner
Home Financials are based on the most recent Mortgage that was taken out on this home.Purchase Details
Home Financials for this Owner
Home Financials are based on the most recent Mortgage that was taken out on this home.Purchase Details
Home Financials for this Owner
Home Financials are based on the most recent Mortgage that was taken out on this home.Purchase Details
Home Financials for this Owner
Home Financials are based on the most recent Mortgage that was taken out on this home.Purchase Details
Similar Homes in Vernon Hills, IL
Home Values in the Area
Average Home Value in this Area
Purchase History
| Date | Type | Sale Price | Title Company |
|---|---|---|---|
| Warranty Deed | $225,000 | Baird & Warner Ttl Svcs Inc | |
| Warranty Deed | $170,000 | Fidelity National Title | |
| Warranty Deed | $221,000 | Burnet Title Llc | |
| Warranty Deed | $195,000 | -- | |
| Interfamily Deed Transfer | -- | First American Title | |
| Interfamily Deed Transfer | -- | -- |
Mortgage History
| Date | Status | Loan Amount | Loan Type |
|---|---|---|---|
| Previous Owner | $202,500 | New Conventional | |
| Previous Owner | $100,000 | Credit Line Revolving | |
| Previous Owner | $136,000 | New Conventional | |
| Previous Owner | $135,200 | New Conventional | |
| Previous Owner | $140,000 | Unknown | |
| Previous Owner | $176,800 | Purchase Money Mortgage | |
| Previous Owner | $185,250 | Purchase Money Mortgage | |
| Previous Owner | $118,000 | Unknown | |
| Previous Owner | $50,000 | Credit Line Revolving | |
| Previous Owner | $89,000 | Purchase Money Mortgage | |
| Previous Owner | $27,000 | Unknown |
Property History
| Date | Event | Price | Change | Sq Ft Price |
|---|---|---|---|---|
| 07/29/2021 07/29/21 | Sold | $225,000 | 0.0% | $182 / Sq Ft |
| 06/27/2021 06/27/21 | Pending | -- | -- | -- |
| 06/22/2021 06/22/21 | For Sale | $225,000 | +32.4% | $182 / Sq Ft |
| 03/02/2018 03/02/18 | Sold | $170,000 | -3.4% | $138 / Sq Ft |
| 01/12/2018 01/12/18 | Pending | -- | -- | -- |
| 01/12/2018 01/12/18 | For Sale | $175,900 | -- | $143 / Sq Ft |
Tax History Compared to Growth
Tax History
| Year | Tax Paid | Tax Assessment Tax Assessment Total Assessment is a certain percentage of the fair market value that is determined by local assessors to be the total taxable value of land and additions on the property. | Land | Improvement |
|---|---|---|---|---|
| 2024 | $6,393 | $72,788 | $26,135 | $46,653 |
| 2023 | $5,455 | $68,681 | $24,660 | $44,021 |
| 2022 | $5,455 | $57,978 | $20,817 | $37,161 |
| 2021 | $5,264 | $57,353 | $20,593 | $36,760 |
| 2020 | $5,194 | $57,548 | $20,663 | $36,885 |
| 2019 | $5,099 | $57,336 | $20,587 | $36,749 |
| 2018 | $5,185 | $52,889 | $22,376 | $30,513 |
| 2017 | $5,128 | $51,655 | $21,854 | $29,801 |
| 2016 | $4,986 | $49,464 | $20,927 | $28,537 |
| 2015 | $4,891 | $46,259 | $19,571 | $26,688 |
| 2014 | $5,494 | $54,176 | $21,020 | $33,156 |
| 2012 | $4,841 | $54,284 | $21,062 | $33,222 |
Agents Affiliated with this Home
-
Christopher Jones

Seller's Agent in 2021
Christopher Jones
Baird Warner
(262) 758-8498
2 in this area
27 Total Sales
-
J
Buyer's Agent in 2021
Joseph Rehder-Swallow
Charles Rutenberg Realty of IL
-
Steve Ma
S
Seller's Agent in 2018
Steve Ma
Altogether Realty Corporation
1 in this area
41 Total Sales
-

Buyer's Agent in 2018
Kim Smith
@properties
Map
Source: Midwest Real Estate Data (MRED)
MLS Number: 11124420
APN: 15-06-206-060
- 881 Sparta Ct Unit 66
- 818 Kalamazoo Cir Unit 294
- 814 Kalamazoo Cir Unit 297
- 886 Ann Arbor Ln Unit 213
- 503 Grosse Pointe Cir Unit 44
- 1143 Orleans Dr Unit 1143
- 1228 Orleans Dr Unit 1228
- 925 Ann Arbor Ln Unit 247
- 333 Bloomfield Ct
- 2369 Glacier St
- 2271 Glacier St
- 2363 Glacier St
- 2267 Glacier St
- 2265 Glacier St
- 2162 Glacier St
- 2156 Glacier St
- 2159 Yellowstone Blvd
- 2149 Yellowstone Blvd
- 2147 Yellowstone Blvd
- 2145 Yellowstone Blvd
