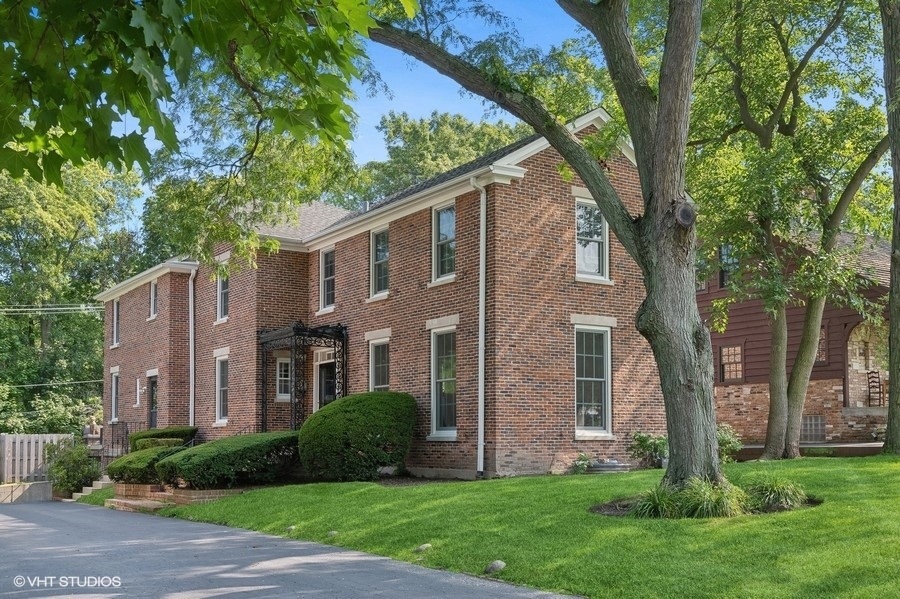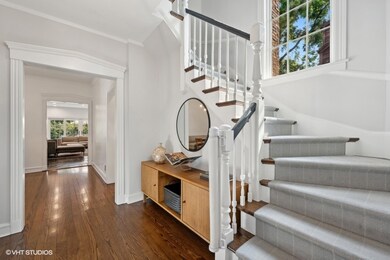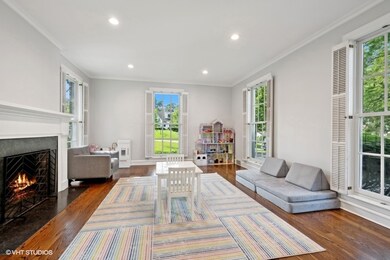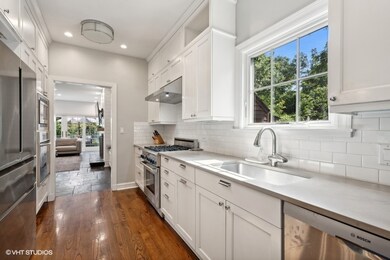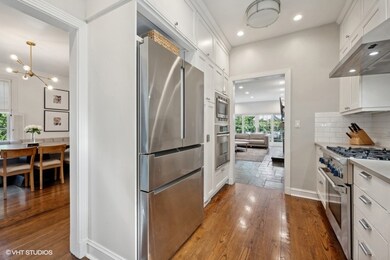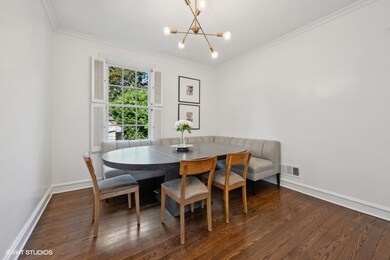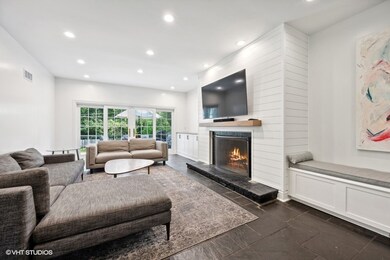
757 Marion Ave Highland Park, IL 60035
Highlights
- Colonial Architecture
- Landscaped Professionally
- Recreation Room
- Braeside Elementary School Rated A
- Family Room with Fireplace
- Wood Flooring
About This Home
As of September 2024A true Braeside gem - modernized Georgian Colonial on a deep fenced in lot with four bedroom - three bathroom upstairs. Meticulously maintained and updated both cosmetically and mechanically. Walk in and be stunned by an inviting formal living room. A family room perfectly positioned in the home with a wood burning fireplace and Marvin sliding doors opening to a gorgeous fenced in yard. The first floor also offers a beautiful dining room, powder room, first floor office/(5th bedroom) and full bath. The kitchen features custom floor-to-ceiling cabinetry by Brookstone with pantry rollouts, honed Quartzite countertops, high-end stainless appliances (2020 Bosch dishwasher, Thermador range, new refrigerator and additional built-in convection oven and microwave) and a decadent coffee station with decor cabinetry above. A primary bedroom of your dreams with all new engineered hardwood, TWO walk in closets and office. The upstairs also features two well sized bedrooms plus a large ensuite with walk-in closest. New washer and dryer closet on the second floor. All new Andersen windows. Completely finished basement with beautiful LVT flooring and powder room plus a mudroom. Two car attached and heated garage. Lengthy list of improvements attached.
Last Agent to Sell the Property
Baird & Warner License #475197359 Listed on: 08/21/2024

Home Details
Home Type
- Single Family
Est. Annual Taxes
- $15,335
Year Renovated
- 2007
Lot Details
- 9,622 Sq Ft Lot
- Lot Dimensions are 50 x 194
- Landscaped Professionally
Parking
- 2 Car Attached Garage
- Driveway
Home Design
- Colonial Architecture
- Brick Exterior Construction
- Asphalt Roof
- Concrete Perimeter Foundation
Interior Spaces
- 3,172 Sq Ft Home
- 2-Story Property
- Built-In Features
- Wood Burning Fireplace
- Entrance Foyer
- Family Room with Fireplace
- 2 Fireplaces
- Living Room with Fireplace
- Formal Dining Room
- Home Office
- Recreation Room
- Storage Room
- Wood Flooring
- Home Security System
Kitchen
- Breakfast Bar
- <<builtInOvenToken>>
- Range<<rangeHoodToken>>
- <<microwave>>
- High End Refrigerator
- Freezer
- Dishwasher
- Disposal
Bedrooms and Bathrooms
- 5 Bedrooms
- 5 Potential Bedrooms
- Main Floor Bedroom
- Walk-In Closet
- Bathroom on Main Level
- Dual Sinks
- Soaking Tub
- Separate Shower
Laundry
- Dryer
- Washer
Finished Basement
- English Basement
- Basement Fills Entire Space Under The House
- Sump Pump
- Finished Basement Bathroom
Schools
- Edgewood Middle School
- Highland Park High School
Utilities
- Forced Air Heating and Cooling System
- Humidifier
- Heating System Uses Natural Gas
- 200+ Amp Service
Ownership History
Purchase Details
Home Financials for this Owner
Home Financials are based on the most recent Mortgage that was taken out on this home.Purchase Details
Home Financials for this Owner
Home Financials are based on the most recent Mortgage that was taken out on this home.Purchase Details
Purchase Details
Home Financials for this Owner
Home Financials are based on the most recent Mortgage that was taken out on this home.Purchase Details
Purchase Details
Home Financials for this Owner
Home Financials are based on the most recent Mortgage that was taken out on this home.Similar Homes in Highland Park, IL
Home Values in the Area
Average Home Value in this Area
Purchase History
| Date | Type | Sale Price | Title Company |
|---|---|---|---|
| Warranty Deed | $1,000,000 | Premier Title | |
| Deed | $700,000 | Chicago Title | |
| Interfamily Deed Transfer | -- | None Available | |
| Interfamily Deed Transfer | -- | None Available | |
| Interfamily Deed Transfer | -- | -- | |
| Warranty Deed | $446,000 | Chicago Title Insurance Co |
Mortgage History
| Date | Status | Loan Amount | Loan Type |
|---|---|---|---|
| Open | $700,000 | New Conventional | |
| Previous Owner | $560,000 | New Conventional | |
| Previous Owner | $251,037 | New Conventional | |
| Previous Owner | $275,000 | Unknown | |
| Previous Owner | $159,000 | New Conventional | |
| Previous Owner | $225,000 | Credit Line Revolving | |
| Previous Owner | $166,750 | Unknown | |
| Previous Owner | $380,000 | Credit Line Revolving | |
| Previous Owner | $267,000 | No Value Available |
Property History
| Date | Event | Price | Change | Sq Ft Price |
|---|---|---|---|---|
| 09/16/2024 09/16/24 | Sold | $1,000,000 | +0.5% | $315 / Sq Ft |
| 08/28/2024 08/28/24 | Pending | -- | -- | -- |
| 08/14/2024 08/14/24 | For Sale | $995,000 | +42.1% | $314 / Sq Ft |
| 10/01/2020 10/01/20 | Sold | $700,000 | +4.6% | $221 / Sq Ft |
| 08/02/2020 08/02/20 | Pending | -- | -- | -- |
| 07/30/2020 07/30/20 | For Sale | $669,000 | -- | $211 / Sq Ft |
Tax History Compared to Growth
Tax History
| Year | Tax Paid | Tax Assessment Tax Assessment Total Assessment is a certain percentage of the fair market value that is determined by local assessors to be the total taxable value of land and additions on the property. | Land | Improvement |
|---|---|---|---|---|
| 2024 | $18,500 | $242,703 | $59,710 | $182,993 |
| 2023 | $15,335 | $218,770 | $53,822 | $164,948 |
| 2022 | $15,335 | $176,164 | $59,126 | $117,038 |
| 2021 | $14,132 | $170,289 | $57,154 | $113,135 |
| 2020 | $13,675 | $170,289 | $57,154 | $113,135 |
| 2019 | $13,215 | $169,493 | $56,887 | $112,606 |
| 2018 | $12,837 | $174,360 | $62,665 | $111,695 |
| 2017 | $12,637 | $173,355 | $62,304 | $111,051 |
| 2016 | $12,176 | $165,038 | $59,315 | $105,723 |
| 2015 | $11,780 | $153,338 | $55,110 | $98,228 |
| 2014 | $12,613 | $160,015 | $57,778 | $102,237 |
| 2012 | $12,272 | $160,948 | $58,115 | $102,833 |
Agents Affiliated with this Home
-
Lindsey Dickinson

Seller's Agent in 2024
Lindsey Dickinson
Baird Warner
(847) 942-4421
2 in this area
18 Total Sales
-
Margie Brooks

Seller Co-Listing Agent in 2024
Margie Brooks
Baird Warner
(847) 494-7998
50 in this area
189 Total Sales
-
Jenny Lim-Spiggos

Buyer's Agent in 2024
Jenny Lim-Spiggos
Coldwell Banker Realty
(847) 226-4991
2 in this area
132 Total Sales
-
Susan Maman

Seller's Agent in 2020
Susan Maman
@ Properties
(847) 835-9512
8 in this area
121 Total Sales
-
Jacqueline Lotzof

Buyer's Agent in 2020
Jacqueline Lotzof
Compass
(847) 917-8220
60 in this area
320 Total Sales
Map
Source: Midwest Real Estate Data (MRED)
MLS Number: 12138395
APN: 16-36-307-064
- 721 Marion Ave
- 847 Marion Ave
- 575 County Line Rd
- 8 Heritage Dr
- 653 Blackstone Place
- 537 County Line Rd
- 454 Broadview Ave
- 441 Oakland Dr
- 378 Oakland Dr
- 780 Highland Place
- 346 Roger Williams Ave
- 1265 Longmeadow Ln
- 350 N Deere Park Dr W
- 1200 Green Bay Rd
- 151 Pine Point Dr
- 1180 Oak Ridge Dr
- 1171 Hohlfelder Rd
- 434 Marshman Ave
- 1133 Mayfair Ln
- 845 Green Bay Rd
