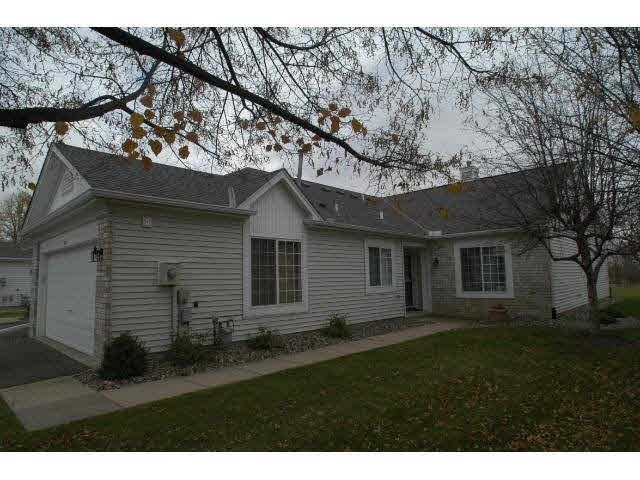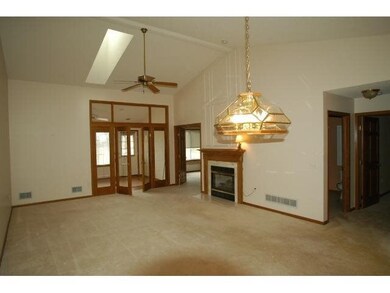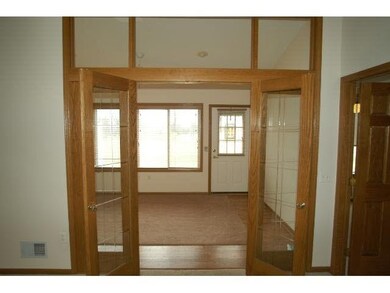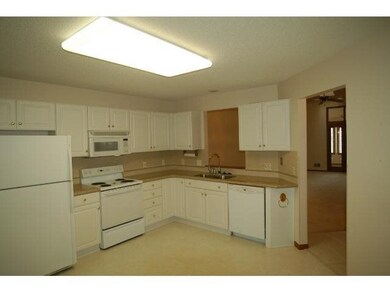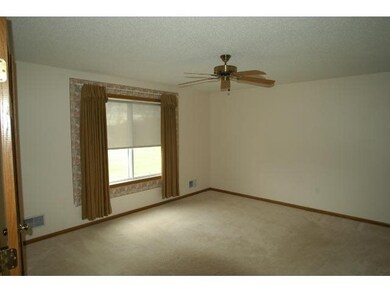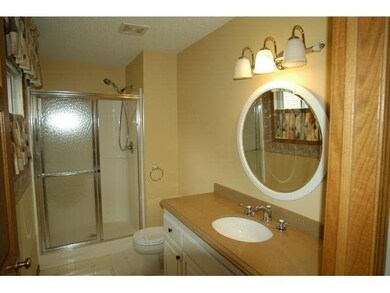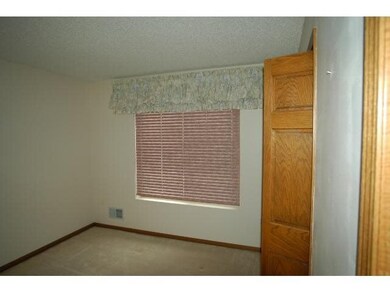
757 Markgrafs Lake Draw Woodbury, MN 55129
Estimated Value: $331,000 - $347,920
Highlights
- Vaulted Ceiling
- Wood Flooring
- Skylights
- Stillwater Area High School Rated A-
- Formal Dining Room
- 2 Car Attached Garage
About This Home
As of December 2014This stunning 2BR 2Bath townhomw has been beautifully maintained and shows better than new. Enjoy natural woodwork, vaulted ceilings, eat-in kitchen, sun room overlooking lake, attached gar, & patio. Enjoy walking paths & nearby shopping. See Supplements
Last Agent to Sell the Property
James Swift
RE/MAX Results Listed on: 10/30/2014
Last Buyer's Agent
Jerry Bezdicek
Edina Realty, Inc.
Home Details
Home Type
- Single Family
Est. Annual Taxes
- $2,096
Year Built
- Built in 1996
Lot Details
- 3,049 Sq Ft Lot
- Sprinkler System
- Landscaped with Trees
HOA Fees
- $185 Monthly HOA Fees
Home Design
- Brick Exterior Construction
- Asphalt Shingled Roof
- Vinyl Siding
Interior Spaces
- 1,472 Sq Ft Home
- Woodwork
- Vaulted Ceiling
- Ceiling Fan
- Skylights
- Gas Fireplace
- Formal Dining Room
Kitchen
- Eat-In Kitchen
- Range
- Microwave
- Dishwasher
- Disposal
Flooring
- Wood
- Tile
Bedrooms and Bathrooms
- 2 Bedrooms
- Walk-In Closet
- Bathroom on Main Level
Laundry
- Dryer
- Washer
Parking
- 2 Car Attached Garage
- Side by Side Parking
- Garage Door Opener
- Driveway
Utilities
- Forced Air Heating and Cooling System
- Water Softener is Owned
Additional Features
- Wheelchair Access
- Patio
Community Details
- Association fees include exterior maintenance, snow removal, trash
Listing and Financial Details
- Assessor Parcel Number 0202821330089
Ownership History
Purchase Details
Home Financials for this Owner
Home Financials are based on the most recent Mortgage that was taken out on this home.Purchase Details
Purchase Details
Similar Homes in Woodbury, MN
Home Values in the Area
Average Home Value in this Area
Purchase History
| Date | Buyer | Sale Price | Title Company |
|---|---|---|---|
| Lidberg Allen P | $209,000 | None Available | |
| Bertrand Karen B | $155,000 | -- | |
| Groth Gerald H | $135,140 | -- |
Mortgage History
| Date | Status | Borrower | Loan Amount |
|---|---|---|---|
| Open | Lidberg Allen P | $156,000 | |
| Closed | Lidberg Allen P | $160,000 | |
| Closed | Lidberg Allen P | $125,400 |
Property History
| Date | Event | Price | Change | Sq Ft Price |
|---|---|---|---|---|
| 12/05/2014 12/05/14 | Sold | $209,000 | -5.0% | $142 / Sq Ft |
| 11/13/2014 11/13/14 | Pending | -- | -- | -- |
| 10/30/2014 10/30/14 | For Sale | $219,900 | -- | $149 / Sq Ft |
Tax History Compared to Growth
Tax History
| Year | Tax Paid | Tax Assessment Tax Assessment Total Assessment is a certain percentage of the fair market value that is determined by local assessors to be the total taxable value of land and additions on the property. | Land | Improvement |
|---|---|---|---|---|
| 2023 | $3,280 | $370,000 | $169,500 | $200,500 |
| 2022 | $3,012 | $335,500 | $158,300 | $177,200 |
| 2021 | $2,856 | $296,700 | $140,000 | $156,700 |
| 2020 | $2,756 | $292,300 | $143,000 | $149,300 |
| 2019 | $2,754 | $280,500 | $128,000 | $152,500 |
| 2018 | $2,644 | $263,900 | $119,200 | $144,700 |
| 2017 | $2,420 | $249,500 | $111,000 | $138,500 |
| 2016 | $2,412 | $222,400 | $86,500 | $135,900 |
| 2015 | $2,356 | $198,400 | $73,400 | $125,000 |
| 2013 | -- | $156,300 | $44,300 | $112,000 |
Agents Affiliated with this Home
-
J
Seller's Agent in 2014
James Swift
RE/MAX
-
J
Buyer's Agent in 2014
Jerry Bezdicek
Edina Realty, Inc.
Map
Source: REALTOR® Association of Southern Minnesota
MLS Number: 4690586
APN: 02-028-21-33-0089
- 9970 Starlight Dr
- 937 Briar Glen Ln
- 1052 Bonnieview Cir
- 9646 Brookview Ct
- 10035 City Walk Dr Unit 202
- 782 Lake Ridge Dr
- 10237 Bleeker St
- 10447 Kilbirnie Rd
- 1130 Sunset Bay
- 10230 Bleeker St
- 9599 Brookview Cir
- 827 Moonlight Place
- 10344 Fox Run Rd
- 10531 Bay View Ln
- 615 Sutherland Dr
- 10526 Bay View Ln
- 10678 Kilbirnie Alcove
- 783 Moonlight Dr
- 1197 Lakemoor Place
- 685 Lake Ridge Dr
- 757 Markgrafs Lake Draw
- 755 Markgrafs Lake Draw
- 759 Markgrafs Lake Draw
- 753 Markgrafs Lake Draw
- 761 Markgrafs Lake Draw
- 751 Markgrafs Lake Draw
- 763 Markgrafs Lake Draw
- 749 Markgrafs Lake Draw
- 771 Markgrafs Lake Draw
- 769 Markgrafs Lake Draw
- 747 Markgrafs Lake Draw
- 767 Markgrafs Lake Draw
- 765 Markgrafs Lake Draw
- 745 Markgrafs Lake Draw
- 743 Markgrafs Lake Draw
- 773 Markgrafs Lake Draw
- 775 Markgrafs Lake Draw
- 741 Markgrafs Lake Draw
- 781 Markgrafs Lake Dr
- 783 Markgrafs Lake Dr
