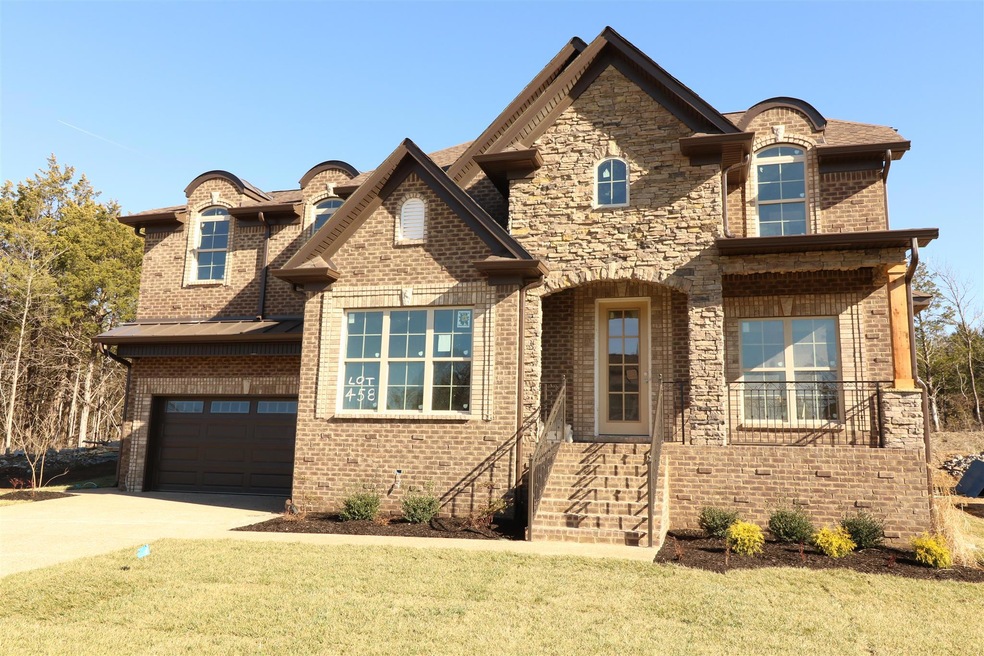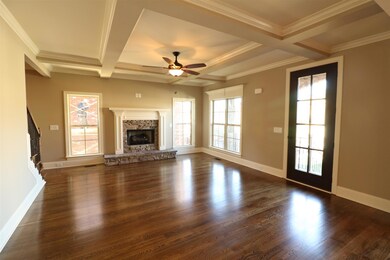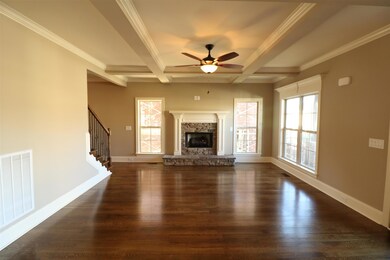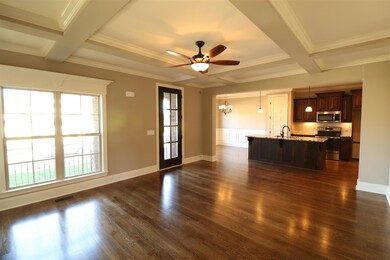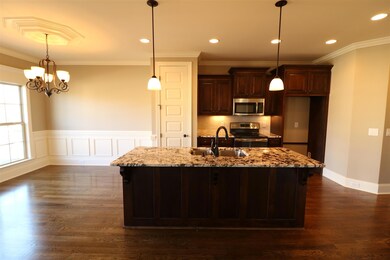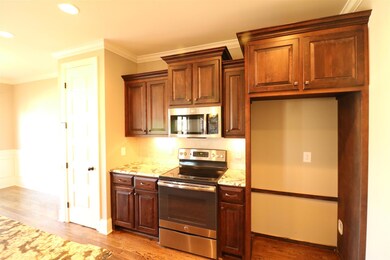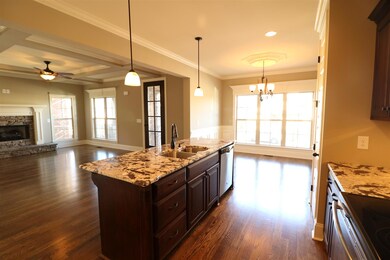
757 Rolling Creek Dr Mount Juliet, TN 37122
Estimated Value: $607,323 - $689,000
Highlights
- Contemporary Architecture
- Wood Flooring
- Separate Formal Living Room
- Stoner Creek Elementary School Rated A
- 1 Fireplace
- Covered patio or porch
About This Home
As of April 20172,369 SqFt, 4 Bedrooms, 3.5 Baths, Greatroom w/ Coffered Ceiling, Master on main level w/ 2 large walk-in closets, walk thru utility room, Kitchen w/ granite, tile backsplash & stainless appliances. Taxes Not Yet Calculated
Home Details
Home Type
- Single Family
Est. Annual Taxes
- $2,000
Year Built
- Built in 2016
Lot Details
- 7,797 Sq Ft Lot
- Lot Dimensions are 65x120
Parking
- 2 Car Attached Garage
- Garage Door Opener
Home Design
- Contemporary Architecture
- Brick Exterior Construction
Interior Spaces
- 2,469 Sq Ft Home
- Property has 2 Levels
- Ceiling Fan
- 1 Fireplace
- Separate Formal Living Room
- Interior Storage Closet
- Crawl Space
- Fire and Smoke Detector
Kitchen
- Microwave
- Dishwasher
- Disposal
Flooring
- Wood
- Carpet
- Tile
Bedrooms and Bathrooms
- 4 Bedrooms | 1 Main Level Bedroom
Outdoor Features
- Covered patio or porch
Schools
- Elzie D. Patton Elementary School
- Mt. Juliet Middle School
- Mt Juliet High School
Utilities
- Cooling Available
- Heating Available
- Underground Utilities
Listing and Financial Details
- Tax Lot 458
- Assessor Parcel Number 054L A 02000 000
Community Details
Overview
- Stonehollow, Ph 4 Sec1 Subdivision
Recreation
- Trails
Ownership History
Purchase Details
Home Financials for this Owner
Home Financials are based on the most recent Mortgage that was taken out on this home.Purchase Details
Home Financials for this Owner
Home Financials are based on the most recent Mortgage that was taken out on this home.Purchase Details
Purchase Details
Similar Homes in the area
Home Values in the Area
Average Home Value in this Area
Purchase History
| Date | Buyer | Sale Price | Title Company |
|---|---|---|---|
| Cohoon Shane | $369,900 | Midtown Title Llc | |
| Wright Farms Llc | -- | None Available | |
| Tenn Tex Development Llc | $879,500 | -- | |
| Tenn Tex Development Llc | $450,000 | -- |
Mortgage History
| Date | Status | Borrower | Loan Amount |
|---|---|---|---|
| Open | Cohoon Jerry Shane | $308,000 | |
| Closed | Cohoon Shane | $314,415 |
Property History
| Date | Event | Price | Change | Sq Ft Price |
|---|---|---|---|---|
| 12/09/2019 12/09/19 | Off Market | $369,900 | -- | -- |
| 06/21/2019 06/21/19 | For Sale | $166,600 | -55.0% | $67 / Sq Ft |
| 04/07/2017 04/07/17 | Sold | $369,900 | -- | $150 / Sq Ft |
Tax History Compared to Growth
Tax History
| Year | Tax Paid | Tax Assessment Tax Assessment Total Assessment is a certain percentage of the fair market value that is determined by local assessors to be the total taxable value of land and additions on the property. | Land | Improvement |
|---|---|---|---|---|
| 2024 | $1,989 | $104,175 | $22,500 | $81,675 |
| 2022 | $2,104 | $104,175 | $22,500 | $81,675 |
| 2021 | $2,103 | $104,175 | $22,500 | $81,675 |
| 2020 | $1,914 | $104,175 | $22,500 | $81,675 |
| 2019 | $236 | $71,100 | $13,750 | $57,350 |
| 2018 | $1,909 | $71,100 | $13,750 | $57,350 |
| 2017 | $369 | $13,750 | $13,750 | $0 |
| 2016 | $369 | $13,750 | $13,750 | $0 |
| 2015 | $381 | $13,750 | $13,750 | $0 |
Agents Affiliated with this Home
-
Margaret Dixon

Seller's Agent in 2017
Margaret Dixon
Crye-Leike
(615) 714-2311
74 in this area
199 Total Sales
-
Pam Bodiford

Seller Co-Listing Agent in 2017
Pam Bodiford
Crye-Leike
(615) 812-9005
73 in this area
194 Total Sales
-
Alex Helton

Buyer's Agent in 2017
Alex Helton
Compass RE
(615) 422-8000
10 in this area
493 Total Sales
Map
Source: Realtracs
MLS Number: 1795024
APN: 054L-A-020.00
- 617 Hollow Wood Trail
- 616 Hollow Wood Trail
- 459 Tomlinson Pointe Dr
- 465 Tomlinson Pointe Dr
- 455 Tomlinson Pointe Dr
- 463 Tomlinson Pointe Dr
- 467 Tomlinson Pointe Dr
- 612 Hollow Wood Trail
- 3289 Tomlinson Pointe Dr
- 3188 Tomlinson Pointe Dr
- 2822 Tomlinson Pointe Dr
- 469 Tomlinson Pointe Dr
- 462 Tomlinson Pointe Dr
- 458 Tomlinson Pointe Dr
- 471 Tomlinson Pointe Dr
- 456 Tomlinson Pointe Dr
- 608 Hollow Wood Trail
- 454 Tomlinson Pointe Dr
- 445 Tomlinson Pointe Dr
- 452 Tomlinson Pointe Dr
- 757 Rolling Creek Dr
- 759 Rolling Creek Dr
- 761 Rolling Creek Dr
- 421 Riverstone Place
- 756 Rolling Creek Dr
- 763 Rolling Creek Dr
- 758 Rolling Creek Dr
- 760 Rolling Creek Dr
- 762 Rolling Creek Dr
- 765 Rolling Creek Dr
- 764 Rolling Creek Dr
- 642 Hollow Wood Trail
- 638 Hollow Wood Trail
- 766 Rolling Creek Dr
- 769 Rolling Creek Dr
- 768 Rolling Creek Dr
- 636 Hollow Wood Trail
- 633 Hollow Wood Trail
- 770 Rolling Creek Dr
- 634 Hollow Wood Trail
